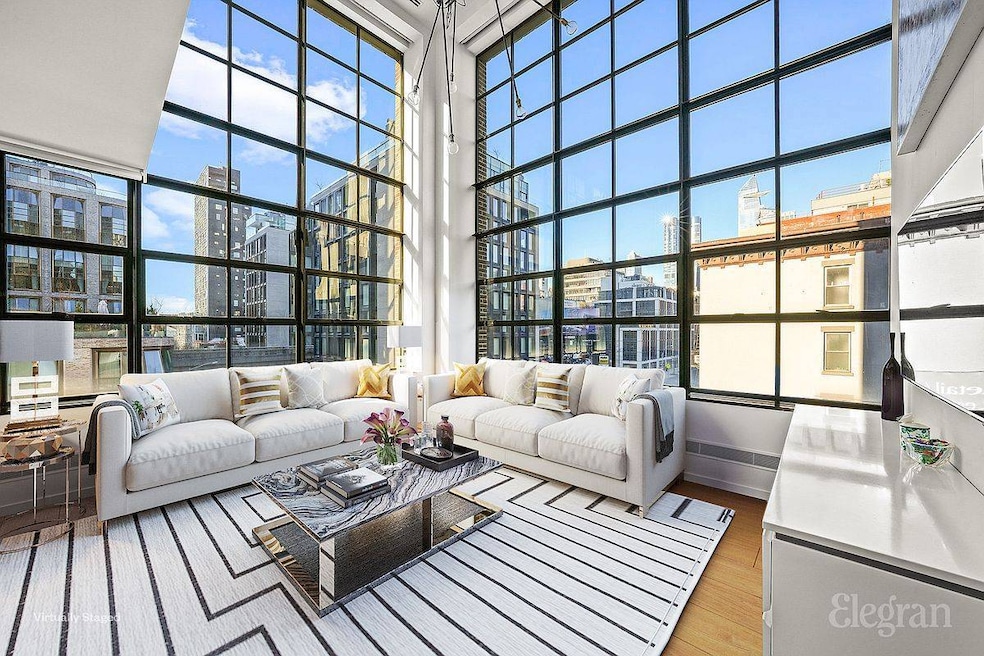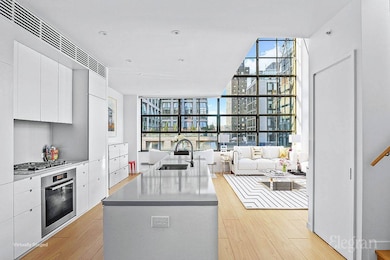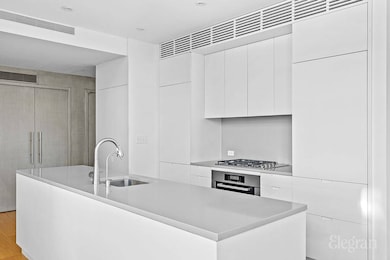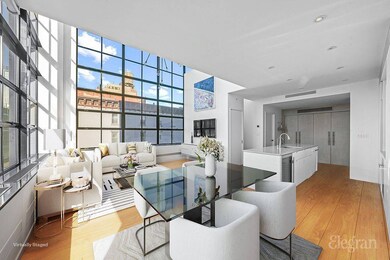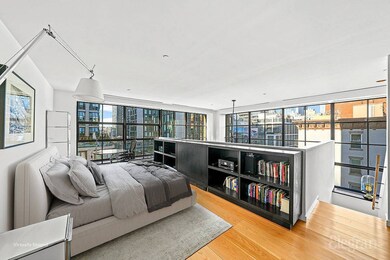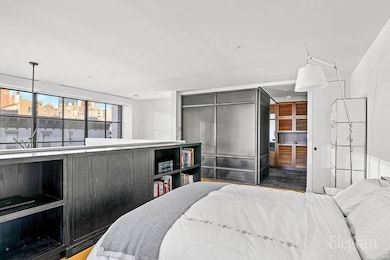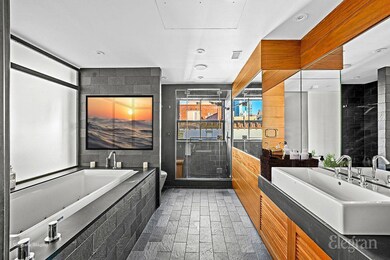456 W 19th St Unit 4-5D New York, NY 10011
Chelsea NeighborhoodEstimated payment $18,193/month
Highlights
- Balcony
- Garden
- North Facing Home
- P.S. 11 Sarah J. Garnet School Rated A
- Central Air
- 4-minute walk to 14th Street Park
About This Home
The distinctive charm of this corner duplex begins with its impressive 20ft double-height ceilings. This captivating residence, a remarkable loft condo encompassing 1466 SF, provides a quintessential Chelsea view overlooking the High Line. Upon entry, bask in the natural light provided by the floor to ceiling windows of the living dining room. The floorplan provides optionality to live in an open concept or convert the dining area into a 2nd bedroom/home office (see alternate floorplan). The kitchen boasts bespoke cabinets paired with an elegant stone countertop, wine cooler, and top-notch Sub Zero and Miele appliances making this trophy apartment stand out from the rest. Some additional upgrades to the apartment include new floors, upgraded Sonos sound system, water purification system in the kitchen, motorized blinds, in wall speakers, Nest thermostat and custom cabinetry. The master bath, dressing area, and walk-in closet, envisioned by the globally renowned architect and designer Mark Zeff, reflect a meticulous focus on materials and design. The en suite bath is adorned with a Toto toilet, steam stall shower, custom infinity soaking tub with mirror TV, Slate stone, and bespoke teak cabinetry for a truly indulgent experience. 456 W 19th Street is a celebrated condominium with only 22 residences across 11 stories. Designed by architect Cary Tamarkin to recall the neighborhood’s iconic artist studios of the early 20th Century, the brick & steel-clad facade is a striking presence in the neighborhood. Amenities include -24hr doorman and full-time super
-Common garden with Grill
-Bike storage
-Oversized private storage conveys with the unit PLEASE NOTE: Stated taxes are unabated. The purchaser may be eligible for the 17.5% condominium and cooperative tax abatement for primary residents. More information can be found here:
Property Details
Home Type
- Condominium
Est. Annual Taxes
- $24,888
Year Built
- Built in 2008
Lot Details
- North Facing Home
- Garden
HOA Fees
- $2,152 Monthly HOA Fees
Home Design
- 1,466 Sq Ft Home
Bedrooms and Bathrooms
- 1 Bedroom
- 2 Full Bathrooms
Utilities
- Central Air
- No Heating
Additional Features
- Dishwasher
- Balcony
Community Details
- 22 Units
- Chelsea Subdivision
Listing and Financial Details
- Property Available on 9/24/25
Map
Home Values in the Area
Average Home Value in this Area
Tax History
| Year | Tax Paid | Tax Assessment Tax Assessment Total Assessment is a certain percentage of the fair market value that is determined by local assessors to be the total taxable value of land and additions on the property. | Land | Improvement |
|---|---|---|---|---|
| 2025 | $24,904 | $206,573 | $52,844 | $153,729 |
| 2024 | $24,904 | $199,199 | $52,844 | $146,355 |
| 2023 | $23,845 | $194,387 | $52,844 | $141,543 |
| 2022 | $21,793 | $178,120 | $52,844 | $125,276 |
| 2021 | $21,849 | $178,115 | $52,844 | $125,271 |
| 2020 | $18,697 | $198,657 | $52,844 | $145,813 |
| 2019 | $18,076 | $197,478 | $52,844 | $144,634 |
| 2018 | $13,248 | $190,582 | $52,844 | $137,738 |
| 2017 | $12,600 | $173,634 | $52,844 | $120,790 |
| 2016 | $9,195 | $167,601 | $52,845 | $114,756 |
| 2015 | $719 | $157,559 | $52,844 | $104,715 |
| 2014 | $719 | $186,057 | $52,844 | $133,213 |
Property History
| Date | Event | Price | List to Sale | Price per Sq Ft |
|---|---|---|---|---|
| 10/27/2025 10/27/25 | Price Changed | $2,650,000 | -1.9% | $1,808 / Sq Ft |
| 09/24/2025 09/24/25 | For Sale | $2,700,000 | -- | $1,842 / Sq Ft |
Purchase History
| Date | Type | Sale Price | Title Company |
|---|---|---|---|
| Deed | $2,700,000 | -- | |
| Deed | $1,975,000 | -- |
Mortgage History
| Date | Status | Loan Amount | Loan Type |
|---|---|---|---|
| Previous Owner | $1,382,500 | Purchase Money Mortgage |
Source: Real Estate Board of New York (REBNY)
MLS Number: RLS20050586
APN: 0716-1412
- 459 W 18th St Unit 1
- 447 W 18th St Unit 7A
- 447 W 18th St Unit GAL2
- 456 W 19th St Unit PHH
- 456 W 19th St Unit 6/7F
- 456 W 19th St Unit 4/5A
- 456 W 19th St
- 444 W 19th St Unit 201
- 500 W 18th St Unit WEST_21D
- West 6C Plan at One High Line - West Tower
- 500 W 18th St Unit WEST_6C
- 500 W 18th St Unit WEST_9B
- West 11F Plan at One High Line - West Tower
- 500 W 18th St Unit EAST_15B
- West Penthouse 33B Plan at One High Line - West Tower
- West 9B Plan at One High Line - West Tower
- East 18A Plan at One High Line - East Tower
- 500 W 18th St Unit WEST_9F
- West 9F Plan at One High Line - West Tower
- 500 W 18th St Unit WEST_23D
- 446 10th Ave Unit FL2-ID1039019P
- 444 W 19th St Unit 6-01
- 444 W 19th St Unit 3-2
- 444 W 19th St Unit 603
- 448 W 19th St Unit FL5-ID1422
- 500 W 18th St Unit EAST_19A
- 500 W 18th St Unit 10D
- 434 W 19th St Unit 7-C
- 434 W 19th St Unit FL2-ID2020
- 434 W 19th St Unit FL6-ID1504
- 450 W 17th St Unit FL6-ID1801
- 450 W 17th St Unit FL6-ID1769
- 450 W 17th St Unit FL9-ID366
- 450 W 17th St Unit 1003
- 450 W 17th St Unit 2003
- 100-100 11th Ave Unit 3B
- 100 11th Ave Unit 11B
- 100 11th Ave Unit 16A
- 400 W 20th St Unit D
- 456 W 22nd St Unit 2-A
