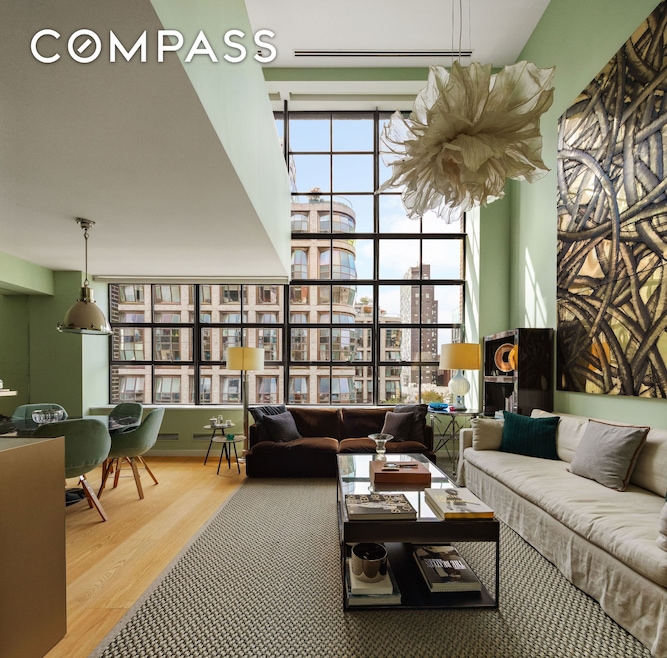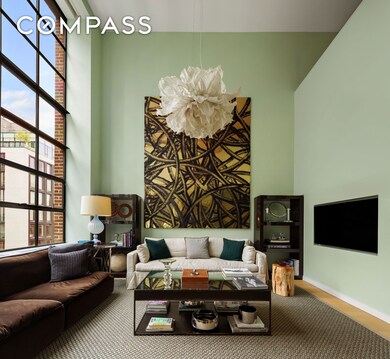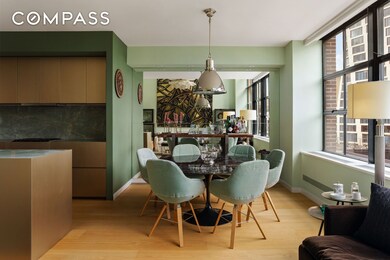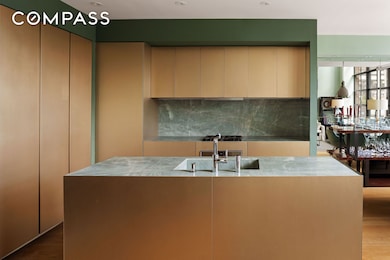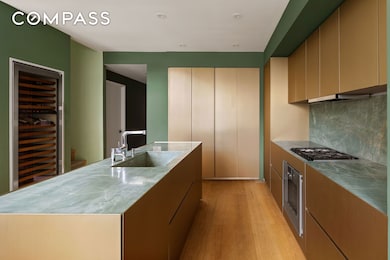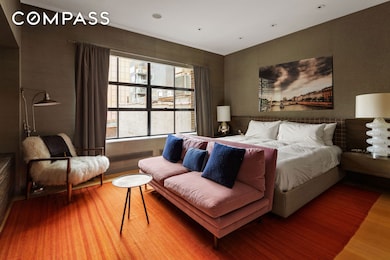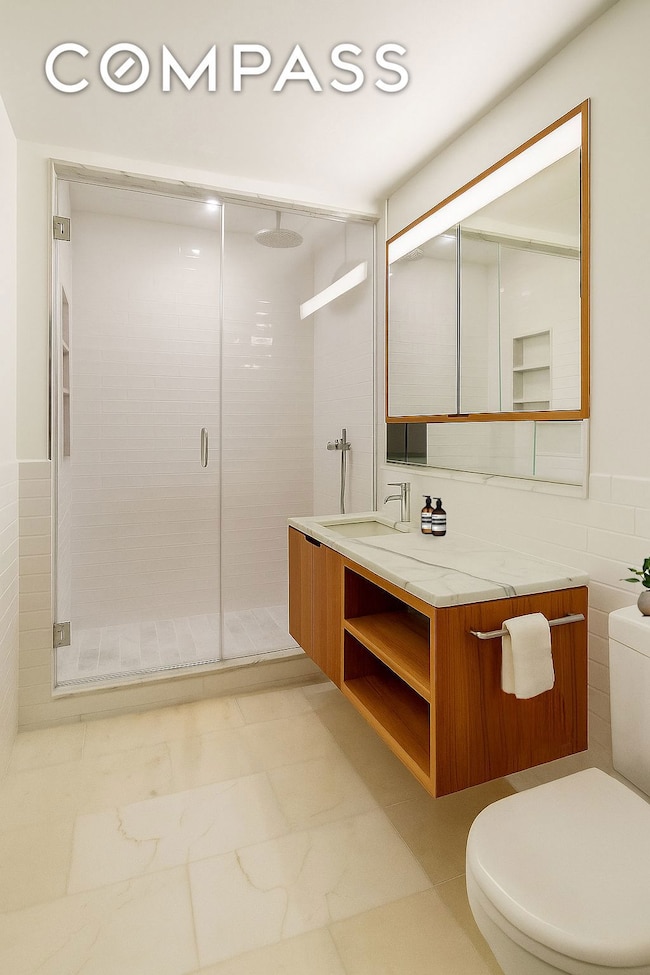456 W 19th St Unit 6/7F New York, NY 10011
Chelsea NeighborhoodEstimated payment $33,147/month
Highlights
- Elevator
- No Heating
- 4-minute walk to 14th Street Park
- P.S. 11 Sarah J. Garnet School Rated A
About This Home
Artfully designed and masterfully finished, this exceptional three-bedroom, three-and-a-half-bathroom duplex with soaring double-height ceilings is now available in the heart of prime West Chelsea. Spanning 2,069 square feet, this light-filled showplace seamlessly blends the character of early 20th-century artist studios with modern minimalism and refined sophistication. Nearly 20-foot ceilings and a dramatic wall of west-facing casement steel windows flood the interiors with natural light, framing sweeping views of West Chelsea’s iconic architecture and The High Line. Customized motorized shades add effortless comfort and privacy. The expansive great room offers a dramatic backdrop for both grand entertaining and everyday living. The newly renovated MinottiCucine “Maya Oro 24” kitchen makes a bold design statement with its elegant blue-green stone worktop and 24K gold-finished aluminum doors—an exquisite combination envisioned by Alberto Minotti and inspired by the artistry of the Mayan civilization. State-of-the-art Gaggenau appliances—including stove, oven, dishwasher, and refrigerator—ensure an elevated cooking experience, while a Sub-Zero wine fridge and additional freezer drawers add convenience. A spacious laundry room equipped with Miele washer and dryer, powder room, and foyer closet complete the lower level, along with a serene guest suite featuring an east-facing window, ample closet space, and a private en suite bathroom. Upstairs, the tranquil primary suite overlooks a peaceful courtyard and features two custom walk-in closets. Its spa-inspired bathroom, clad in Calacatta marble with sleek fixtures and subway-style tile, offers a true sanctuary. The lofted third bedroom, complete with built-ins, a closet, and a full bathroom, is perfect as a home office or media lounge, or can easily be converted into a spacious private bedroom with its own en suite bath. Ten-inch wide-plank oak flooring runs throughout the home, and a large private storage unit in the basement adds further convenience. Designed by acclaimed architect Cary Tamarkin, this boutique LEED-certified condominium evokes the spirit of the neighborhood’s historic art studios with a striking 1920s-inspired brick façade and steel windows. Building amenities include a 24-hour doorman, landscaped roof deck, and on-site superintendent, and private storage included. Perfectly positioned in the West Chelsea Arts District, the residence is just moments from The High Line, Hudson River Park, Chelsea Market, The Whitney Museum, and world-class dining, shopping, and galleries. With easy access to the A/C/E, L, and 1 trains, the rest of the city is always within reach.
Property Details
Home Type
- Condominium
Est. Annual Taxes
- $42,420
Year Built
- Built in 2010
HOA Fees
- $3,522 Monthly HOA Fees
Home Design
- 2,069 Sq Ft Home
- Entry on the 1st floor
Bedrooms and Bathrooms
- 3 Bedrooms
Utilities
- No Cooling
- No Heating
Listing and Financial Details
- Legal Lot and Block 1420 / 00716
Community Details
Overview
- 22 Units
- Chelsea Subdivision
- 11-Story Property
Amenities
- Elevator
Map
Home Values in the Area
Average Home Value in this Area
Tax History
| Year | Tax Paid | Tax Assessment Tax Assessment Total Assessment is a certain percentage of the fair market value that is determined by local assessors to be the total taxable value of land and additions on the property. | Land | Improvement |
|---|---|---|---|---|
| 2025 | $40,914 | $339,371 | $86,816 | $252,555 |
| 2024 | $40,914 | $327,257 | $86,816 | $240,441 |
| 2023 | $39,175 | $319,351 | $86,816 | $232,535 |
| 2022 | $35,803 | $292,625 | $86,816 | $205,809 |
| 2021 | $35,896 | $292,619 | $86,816 | $205,803 |
| 2020 | $30,716 | $326,365 | $86,816 | $239,549 |
| 2019 | $29,696 | $324,428 | $86,816 | $237,612 |
| 2018 | $21,764 | $313,100 | $86,816 | $226,284 |
| 2017 | $20,700 | $285,257 | $86,816 | $198,441 |
| 2016 | $15,106 | $275,344 | $86,816 | $188,528 |
| 2015 | $788 | $258,847 | $86,816 | $172,031 |
| 2014 | $788 | $305,665 | $86,816 | $218,849 |
Property History
| Date | Event | Price | List to Sale | Price per Sq Ft |
|---|---|---|---|---|
| 09/24/2025 09/24/25 | For Sale | $4,950,000 | -- | $2,392 / Sq Ft |
Purchase History
| Date | Type | Sale Price | Title Company |
|---|---|---|---|
| Deed | $4,800,000 | -- | |
| Deed | $3,200,000 | -- |
Source: Real Estate Board of New York (REBNY)
MLS Number: RLS20050453
APN: 0716-1420
- 459 W 18th St Unit 1
- 447 W 18th St Unit 7A
- 447 W 18th St Unit GAL2
- 456 W 19th St Unit PHH
- 456 W 19th St Unit 4-5D
- 456 W 19th St Unit 4/5A
- 456 W 19th St
- 444 W 19th St Unit 201
- 500 W 18th St Unit WEST_21D
- West 6C Plan at One High Line - West Tower
- 500 W 18th St Unit WEST_6C
- 500 W 18th St Unit WEST_9B
- West 11F Plan at One High Line - West Tower
- 500 W 18th St Unit EAST_15B
- West Penthouse 33B Plan at One High Line - West Tower
- West 9B Plan at One High Line - West Tower
- East 18A Plan at One High Line - East Tower
- 500 W 18th St Unit WEST_9F
- West 9F Plan at One High Line - West Tower
- 500 W 18th St Unit WEST_23D
- 446 10th Ave Unit FL2-ID1039019P
- 444 W 19th St Unit 603
- 448 W 19th St Unit FL5-ID1422
- 444 W 19th St Unit 6-01
- 444 W 19th St Unit 3-2
- 500 W 18th St Unit 10D
- 500 W 18th St Unit EAST_19A
- 434 W 19th St Unit 7-C
- 434 W 19th St Unit FL6-ID1504
- 434 W 19th St Unit FL2-ID2020
- 450 W 17th St Unit FL6-ID1801
- 450 W 17th St Unit FL6-ID1769
- 450 W 17th St Unit FL9-ID366
- 450 W 17th St Unit 1003
- 100-100 11th Ave Unit 3B
- 100 11th Ave Unit 16A
- 100 11th Ave Unit 11B
- 400 W 20th St Unit D
- 75 9th Ave Unit FL2-ID1251671P
- 363 W 19th St Unit R
