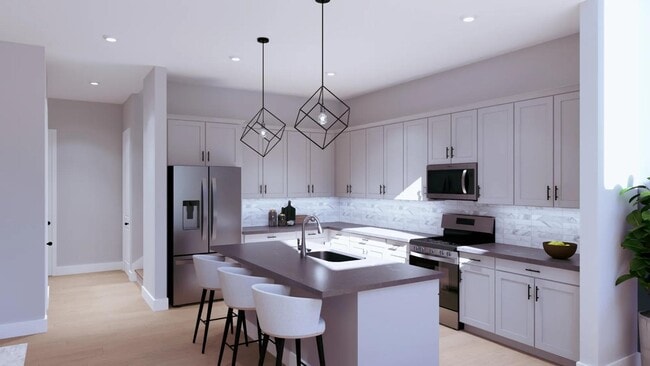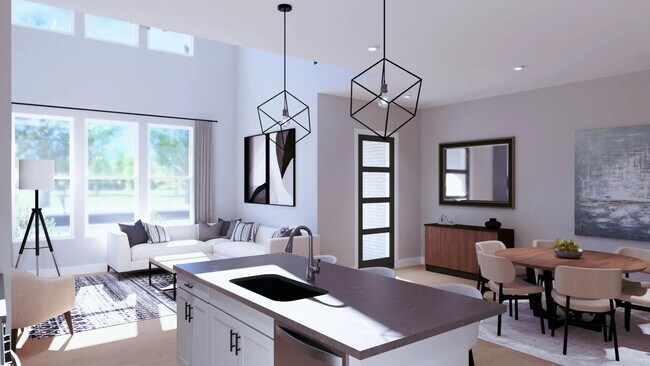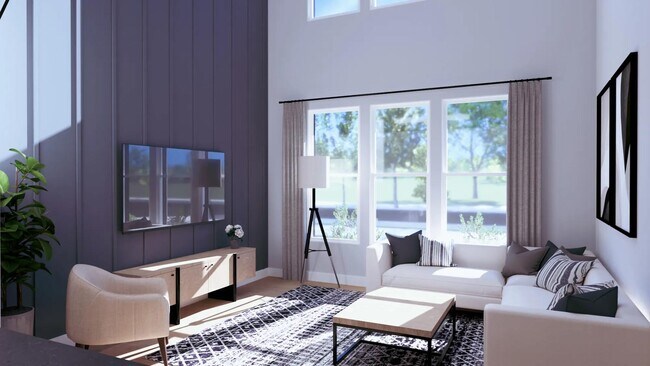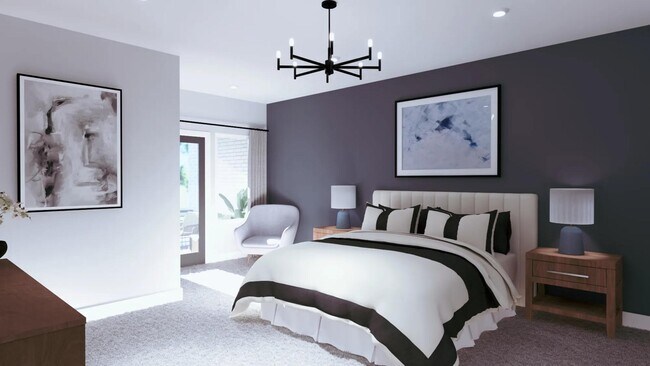
Estimated payment starting at $3,492/month
Highlights
- Lazy River
- Fitness Center
- Fishing
- William Rushing Middle School Rated A
- New Construction
- Primary Bedroom Suite
About This Floor Plan
The Cyrus Townhome offers a bright, open layout with stylish features designed for today?s lifestyle. The main floor boasts a seamless flow between the open kitchen and dining area, making it perfect for both casual meals and entertaining. The stunning two-story family room adds a sense of grandeur, filling the space with natural light and creating an airy, inviting atmosphere. A convenient pocket office provides a quiet spot for work or study without taking up too much space. Upstairs, all bedrooms and the laundry room are thoughtfully placed for privacy and ease. With a 2-car garage for added convenience and storage, the Cyrus delivers comfort, functionality, and modern appeal in a beautifully efficient design.
Builder Incentives
Right now at Mosaic Townhomes in Celina, when you finance with First Equity Mortgage, you could receive $15,000 in Flex Cash, a front loading washer & dryer PLUS upgrade your interior finishes
Sales Office
| Monday |
Closed
|
| Tuesday |
Closed
|
| Wednesday |
Closed
|
| Thursday |
Closed
|
| Friday |
Closed
|
| Saturday |
10:00 AM - 6:00 PM
|
| Sunday |
12:00 PM - 6:00 PM
|
Townhouse Details
Home Type
- Townhome
Taxes
HOA Fees
- $438 Monthly HOA Fees
Parking
- 2 Car Attached Garage
- Rear-Facing Garage
Home Design
- New Construction
Interior Spaces
- 2-Story Property
- Formal Entry
- Family Room
- Combination Kitchen and Dining Room
- Home Office
- Flex Room
Kitchen
- Breakfast Room
- Eat-In Kitchen
- Breakfast Bar
- Walk-In Pantry
- Kitchen Island
- Prep Sink
- Kitchen Fixtures: Kitchen Fixtures
Bedrooms and Bathrooms
- 3 Bedrooms
- Primary Bedroom Suite
- Walk-In Closet
- Powder Room
- Double Vanity
- Private Water Closet
- Bathroom Fixtures: Bathroom Fixtures
- Bathtub with Shower
- Walk-in Shower
Laundry
- Laundry Room
- Laundry on upper level
Outdoor Features
- Covered Patio or Porch
Community Details
Overview
- Association fees include lawnmaintenance, ground maintenance
- Community Lake
- Water Views Throughout Community
- Views Throughout Community
- Pond in Community
- Greenbelt
Amenities
- Community Fire Pit
- Community Barbecue Grill
- Clubhouse
- Event Center
- Community Center
- Amenity Center
Recreation
- Volleyball Courts
- Community Playground
- Fitness Center
- Exercise Course
- Lazy River
- Community Pool
- Fishing
- Fishing Allowed
- Park
- Bike Racetrack
- Event Lawn
- Recreational Area
- Hiking Trails
- Trails
Map
Move In Ready Homes with this Plan
Other Plans in Mosaic - Mosaic Townhomes
About the Builder
- Mosaic - Mosaic Townhomes
- 4505 Lamplights Dr
- 4408 Lamplights Dr
- 4553 Lamplights Dr
- Mosaic
- 3844 Keya Dr
- 4413 Script St
- 4512 Meander Way
- 4408 Cotton Seed Way
- 4412 Cotton Seed Way
- 4436 Cotton Seed Way
- 4429 Cotton Seed Way
- 4416 Meander Way
- Mosaic - 70'
- 4020 Allegro Dr
- Mosaic - 50ft. lots
- 3728 Meander Way
- Mosaic - Artisan Series - 60' Lots
- Mosaic - 60ft. lots
- 4424 Cotton Seed Way






