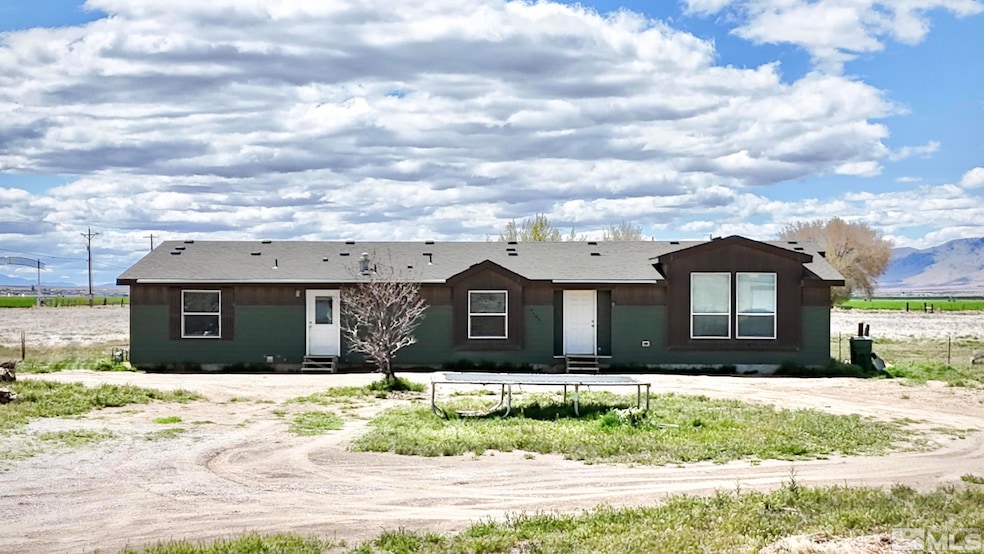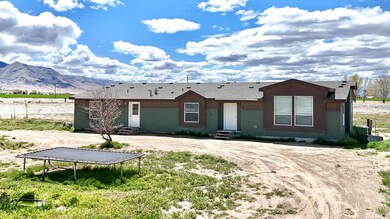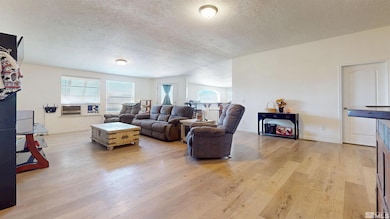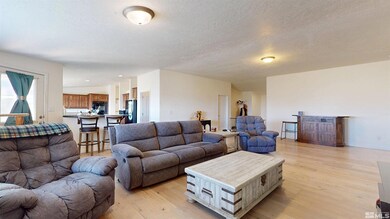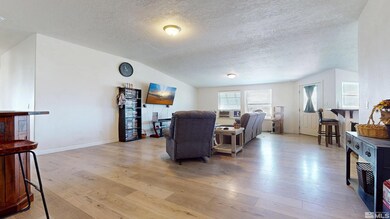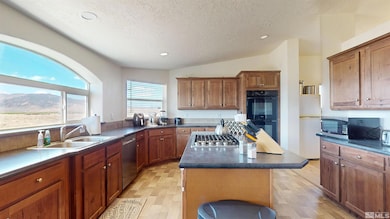
4560 Crosswind Ave Winnemucca, NV 89445
Highlights
- Horses Allowed On Property
- Separate Formal Living Room
- High Ceiling
- Mountain View
- Corner Lot
- No HOA
About This Home
As of July 2025Welcome to your dream home! Built in 2021, this expansive 5-bedroom, 2.5-bathroom residence sits on 5 fully fenced acres on a desirable corner lot. Enjoy peace, privacy, and panoramic mountain views from every angle. Inside, the home features beautiful laminate flooring throughout and an open, family-friendly layout. The oversized master suite offers a true retreat, complete with a luxurious en-suite bathroom and an enormous walk-in closet. The large kitchen is perfect for entertaining, boasting a, gas cooktop, abundant counter space, and plenty of storage. Home to have brand new central AC installed prior to close of escrow. With room to grow, play, and relax—both indoors and out—this property offers the perfect blend of modern comfort and rural charm. Don't miss your chance to own this slice of paradise!
Last Agent to Sell the Property
Lindsey Realty License #B.146812 Listed on: 05/06/2025
Property Details
Home Type
- Manufactured Home
Est. Annual Taxes
- $2,129
Year Built
- Built in 2021
Lot Details
- 5 Acre Lot
- No Common Walls
- Property is Fully Fenced
- Corner Lot
- Level Lot
- Open Lot
Property Views
- Mountain
- Desert
Home Design
- Shingle Roof
- Composition Roof
- Wood Siding
- Modular or Manufactured Materials
Interior Spaces
- 2,741 Sq Ft Home
- 1-Story Property
- High Ceiling
- Double Pane Windows
- Vinyl Clad Windows
- Blinds
- Separate Formal Living Room
- Crawl Space
Kitchen
- Breakfast Bar
- Gas Oven
- Gas Range
- Dishwasher
- Disposal
Flooring
- Laminate
- Ceramic Tile
Bedrooms and Bathrooms
- 5 Bedrooms
- Walk-In Closet
- Dual Sinks
- Primary Bathroom includes a Walk-In Shower
- Garden Bath
Laundry
- Laundry Room
- Shelves in Laundry Area
Home Security
- Smart Thermostat
- Fire and Smoke Detector
Schools
- Grass Valley Elementary School
- French Ford Middle School
- Albert Lowry High School
Horse Facilities and Amenities
- Horses Allowed On Property
Utilities
- Refrigerated and Evaporative Cooling System
- Heating System Uses Natural Gas
- Private Water Source
- Well
- Gas Water Heater
- Septic Tank
- Internet Available
Community Details
- No Home Owners Association
- Airport Est #3 Subdivision
- The community has rules related to covenants, conditions, and restrictions
Listing and Financial Details
- Assessor Parcel Number 14-0097-05
Similar Homes in Winnemucca, NV
Home Values in the Area
Average Home Value in this Area
Property History
| Date | Event | Price | Change | Sq Ft Price |
|---|---|---|---|---|
| 07/16/2025 07/16/25 | Sold | $425,000 | +1.2% | $155 / Sq Ft |
| 06/02/2025 06/02/25 | Price Changed | $420,000 | -5.8% | $153 / Sq Ft |
| 05/19/2025 05/19/25 | Price Changed | $446,000 | -3.0% | $163 / Sq Ft |
| 05/06/2025 05/06/25 | For Sale | $460,000 | +513.3% | $168 / Sq Ft |
| 01/15/2016 01/15/16 | Sold | $75,000 | -6.1% | $71 / Sq Ft |
| 12/21/2015 12/21/15 | Pending | -- | -- | -- |
| 08/03/2015 08/03/15 | For Sale | $79,900 | -- | $76 / Sq Ft |
Tax History Compared to Growth
Agents Affiliated with this Home
-
A
Seller's Agent in 2025
Andrew Lindsey
Lindsey Realty
-
N
Buyer's Agent in 2025
Nikki Capellen
Vision West Realty
-
T
Seller's Agent in 2016
Tamara Nordmeyer
Cowboy Country Realty
-
L
Seller Co-Listing Agent in 2016
Laura Lunn
Desert Rose Realty
Map
Source: Northern Nevada Regional MLS
MLS Number: 250006002
APN: 14-0097-05
- 4370 W Commander Dr
- 8695 S Grass Valley Rd
- 8030 Verde Ct
- 7650 Grass Valley Rd
- 0 Westmoreland Rd
- 7555 Sunset Dr
- 0 E Donald Ln Unit 250001784
- 7420 Sunset Dr
- 9605 Betty Ln Unit LANE
- 3510 Johnson Ln
- 7255 Allen Rd
- 6565 Bonanza Dr
- APN 10-0451-85 Germain Dr
- APN 10-0451-84 Germain Dr
- APN 10045181 Germain Dr
- 9690 Zaring Dr
- 9365 Zaring Dr
- 7690 Bea's View Dr
- 4040 Placer Way
- 9415 Zaring Ave
