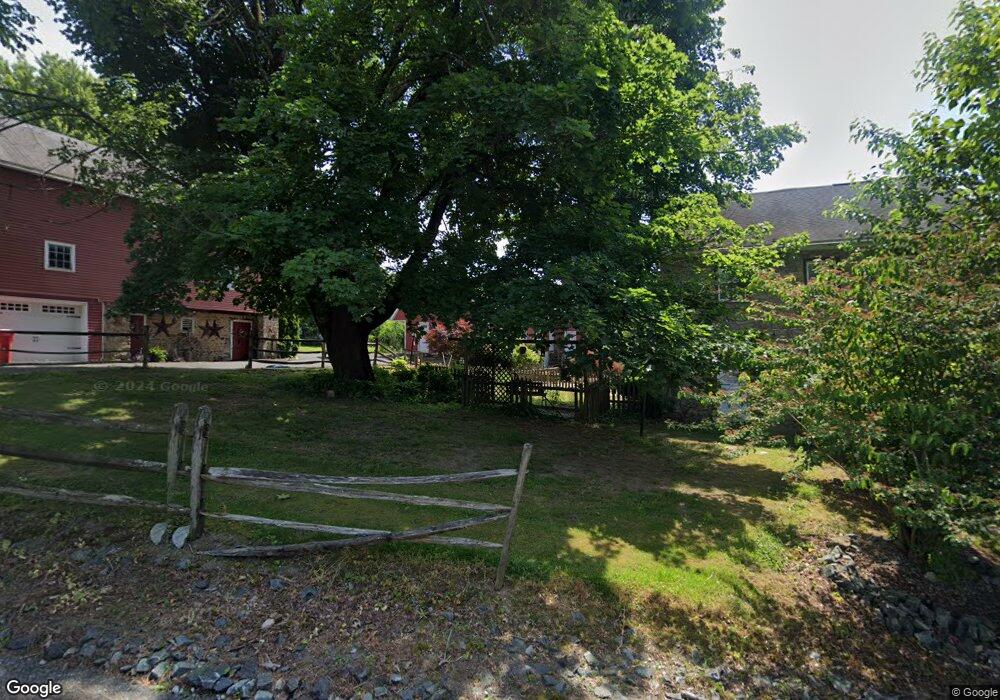4560 Mill Rd Emmaus, PA 18049
Lower Macungie Township East NeighborhoodEstimated Value: $537,947 - $793,000
4
Beds
2
Baths
2,252
Sq Ft
$278/Sq Ft
Est. Value
About This Home
This home is located at 4560 Mill Rd, Emmaus, PA 18049 and is currently estimated at $626,737, approximately $278 per square foot. 4560 Mill Rd is a home located in Lehigh County with nearby schools including Macungie Elementary School, Eyer Middle School, and Emmaus High School.
Ownership History
Date
Name
Owned For
Owner Type
Purchase Details
Closed on
Sep 14, 2007
Sold by
Aten David R
Bought by
Erie Robert W
Current Estimated Value
Home Financials for this Owner
Home Financials are based on the most recent Mortgage that was taken out on this home.
Original Mortgage
$408,405
Outstanding Balance
$260,292
Interest Rate
6.7%
Mortgage Type
New Conventional
Estimated Equity
$366,445
Purchase Details
Closed on
Dec 22, 1986
Sold by
Whitaker Judith A
Bought by
Aten Judith A and Aten David R
Purchase Details
Closed on
Jul 24, 1985
Sold by
Norman Alan W and Norman Marion N
Bought by
Whitaker Judith A
Create a Home Valuation Report for This Property
The Home Valuation Report is an in-depth analysis detailing your home's value as well as a comparison with similar homes in the area
Home Values in the Area
Average Home Value in this Area
Purchase History
| Date | Buyer | Sale Price | Title Company |
|---|---|---|---|
| Erie Robert W | $429,900 | -- | |
| Aten Judith A | -- | -- | |
| Whitaker Judith A | $123,700 | -- |
Source: Public Records
Mortgage History
| Date | Status | Borrower | Loan Amount |
|---|---|---|---|
| Open | Erie Robert W | $408,405 |
Source: Public Records
Tax History Compared to Growth
Tax History
| Year | Tax Paid | Tax Assessment Tax Assessment Total Assessment is a certain percentage of the fair market value that is determined by local assessors to be the total taxable value of land and additions on the property. | Land | Improvement |
|---|---|---|---|---|
| 2025 | $8,456 | $331,200 | $73,800 | $257,400 |
| 2024 | $8,081 | $331,200 | $73,800 | $257,400 |
| 2023 | $7,918 | $331,200 | $73,800 | $257,400 |
| 2022 | $7,728 | $331,200 | $257,400 | $73,800 |
| 2021 | $7,562 | $331,200 | $73,800 | $257,400 |
| 2020 | $7,489 | $331,200 | $73,800 | $257,400 |
| 2019 | $7,442 | $331,200 | $73,800 | $257,400 |
| 2018 | $7,252 | $331,200 | $73,800 | $257,400 |
| 2017 | $7,123 | $331,200 | $73,800 | $257,400 |
| 2016 | -- | $331,200 | $73,800 | $257,400 |
| 2015 | -- | $331,200 | $73,800 | $257,400 |
| 2014 | -- | $331,200 | $73,800 | $257,400 |
Source: Public Records
Map
Nearby Homes
- 3989 Mink Rd
- 4160 Newport Dr
- 4481 Linda Ln
- 4389 Taviston Ct E
- 5160 Maple Ridge Way
- 4788 Buckeye Rd
- 4245 Tank Farm Rd
- Foxgrove I - TR Plan at The Fields at Twin Run
- Folcroft -TR Plan at The Fields at Twin Run
- Sierra - TR Plan at The Fields at Twin Run
- Cheswick - TR Plan at The Fields at Twin Run
- 3754 Samantha Ln
- Penrose I - TR Plan at The Fields at Twin Run
- Gossamer - TR Plan at The Fields at Twin Run
- 3754 Samantha Ln Unit Lot 1
- Penrose II - TR Plan at The Fields at Twin Run
- Garland I - TR Plan at The Fields at Twin Run
- Olympia I - TR Plan at The Fields at Twin Run
- Daggerwing - TR Plan at The Fields at Twin Run
- Arden - TR Plan at The Fields at Twin Run
