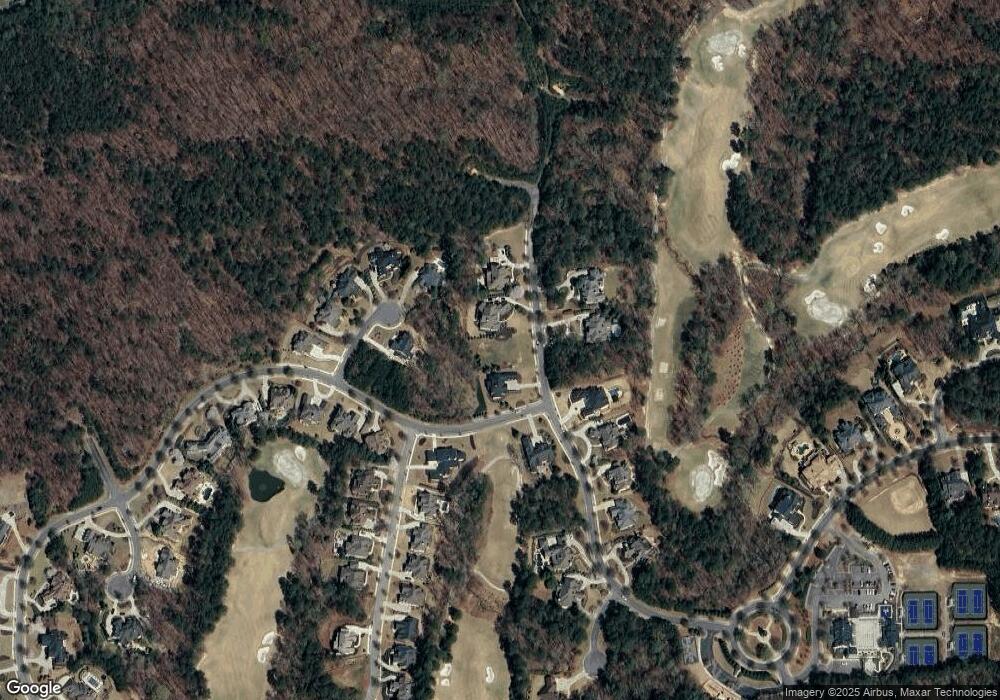4560 Oglethorpe Loop NW Acworth, GA 30101
Cedarcrest NeighborhoodEstimated Value: $348,000 - $1,516,000
6
Beds
6
Baths
6,200
Sq Ft
$120/Sq Ft
Est. Value
About This Home
This home is located at 4560 Oglethorpe Loop NW, Acworth, GA 30101 and is currently estimated at $741,667, approximately $119 per square foot. 4560 Oglethorpe Loop NW is a home located in Paulding County with nearby schools including Floyd L. Shelton Elementary School at Crossroad, Sammy Mcclure Sr. Middle School, and North Paulding High School.
Ownership History
Date
Name
Owned For
Owner Type
Purchase Details
Closed on
Jul 14, 2025
Sold by
R I G Of Georgia Llc
Bought by
Usry James H and Usry Deborah O
Current Estimated Value
Purchase Details
Closed on
Jan 5, 2021
Sold by
Smith Michael Shane
Bought by
Rig Of Georgia Llc
Purchase Details
Closed on
Nov 26, 2014
Sold by
L & M Construction Grp Inc
Bought by
Smith Michael Shane
Purchase Details
Closed on
Apr 4, 2014
Sold by
Uhler Michael
Bought by
L & M Construction Group Inc
Purchase Details
Closed on
Mar 25, 2014
Sold by
Bb1 Georgia Llc
Bought by
Uhler Michael
Purchase Details
Closed on
Jun 19, 2012
Sold by
Branch Banking & Trust Company
Bought by
Bb1 Georgia Llc
Purchase Details
Closed on
Oct 6, 2011
Sold by
Majestic Builders Of Georgia
Purchase Details
Closed on
Jan 5, 2004
Sold by
Governers Towne Club Devel Inc
Create a Home Valuation Report for This Property
The Home Valuation Report is an in-depth analysis detailing your home's value as well as a comparison with similar homes in the area
Home Values in the Area
Average Home Value in this Area
Purchase History
| Date | Buyer | Sale Price | Title Company |
|---|---|---|---|
| Usry James H | $350,000 | -- | |
| Rig Of Georgia Llc | $80,000 | -- | |
| Smith Michael Shane | $118,000 | -- | |
| L & M Construction Group Inc | $87,000 | -- | |
| L&M Construction Grp Inc | $87,000 | -- | |
| Uhler Michael | $87,500 | -- | |
| Bb1 Georgia Llc | $7,700 | -- | |
| Bb1 Georgia Llc | $7,700 | -- | |
| -- | $205,000 | -- | |
| -- | $164,400 | -- |
Source: Public Records
Tax History
| Year | Tax Paid | Tax Assessment Tax Assessment Total Assessment is a certain percentage of the fair market value that is determined by local assessors to be the total taxable value of land and additions on the property. | Land | Improvement |
|---|---|---|---|---|
| 2025 | $1,493 | $60,000 | $60,000 | -- |
| 2024 | $1,493 | $60,000 | $60,000 | -- |
| 2023 | $1,564 | $60,000 | $60,000 | $0 |
| 2022 | $834 | $60,000 | $60,000 | $0 |
| 2021 | $976 | $33,600 | $33,600 | $0 |
| 2020 | $718 | $24,160 | $24,160 | $0 |
| 2019 | $651 | $21,600 | $21,600 | $0 |
| 2018 | $1,265 | $42,000 | $42,000 | $0 |
| 2017 | $916 | $30,000 | $30,000 | $0 |
| 2016 | $635 | $21,000 | $21,000 | $0 |
| 2015 | $560 | $18,200 | $18,200 | $0 |
| 2014 | $263 | $8,320 | $8,320 | $0 |
| 2013 | -- | $8,320 | $8,320 | $0 |
Source: Public Records
Map
Nearby Homes
- 4559 Oglethorpe Loop NW
- 6218 Zell Miller Path NW
- 341 Carl Sanders Dr
- 1128L Rutledge Rd
- 6158 Talmadge Run
- 6335 Howell Cobb Ct
- 1022 Carl Sanders Dr
- 260 Carl Sanders Dr
- 300 Carl Sanders Dr
- 788 Highcrest Dr
- 6186 Talmadge Run NW
- 123 Candler Loop
- 6142 Talmadge Run NW
- 6191 Talmadge Run NW
- 4413 Oglethorpe Loop NW Unit 37
- 4413 Oglethorpe Loop NW
- 954 Carl Sanders Dr
- 6225 Arnall Ct NW
- 1276 Rutledge Rd
- 6205 Arnall Ct NW
- 4556 Oglethorpe Loop NW
- 4564 Oglethorpe Loop
- 10 Carl Sanders Dr
- 2 Carl Sanders Drive #N15 N
- 19 Carl Sanders Dr
- 68 Carl Sanders Dr
- 68 Carl Sanders Dr NW
- 4552 Oglethorpe Loop NW
- 11 Carl Sanders Dr
- 4568 Oglethorpe Loop NW
- 50 Brownson Ct
- 01 Carl Sanders Dr
- 22 Carl Sanders Dr
- 17 Carl Sanders Dr
- 4559 Oglethorpe Loop NW Unit F7
- 61 Brownson Ct
- 4555 Oglethorpe Loop NW
- 4563 Oglethorpe Loop NW
- 63 Carl Sanders Dr
- 4551 Oglethorpe Loop NW
