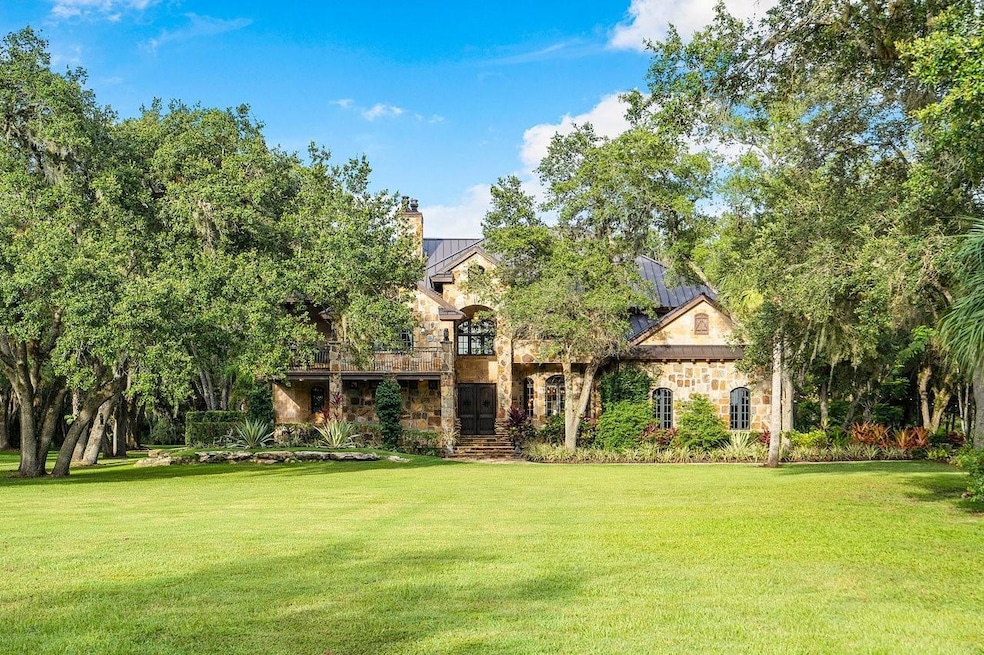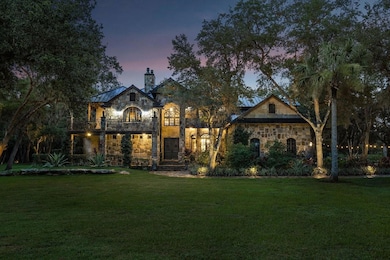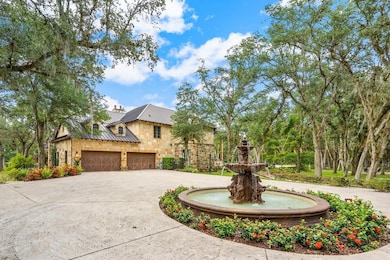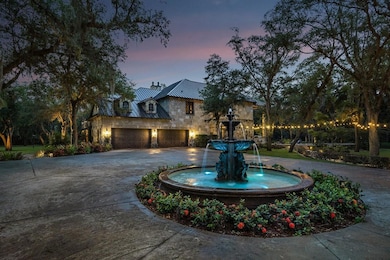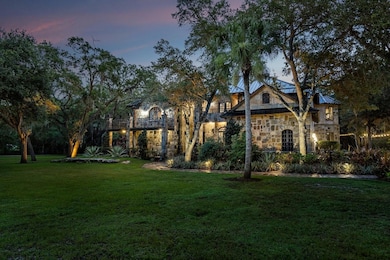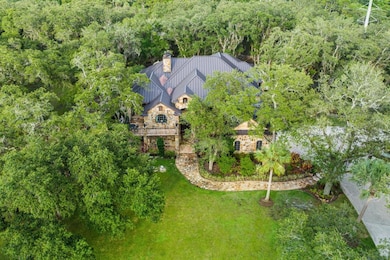4560 S 25th St Fort Pierce, FL 34981
Estimated payment $37,109/month
Highlights
- Barn
- Saltwater Pool
- 873,814 Sq Ft lot
- Horses Allowed in Community
- RV Access or Parking
- Deck
About This Home
Welcome home to your pristine country estate in St Lucie County with 5 bedrooms, 3.5 bathrooms, 4 car garage and 20 acres of privacy to disconnect, entertain family and friends, or enjoy some of natural Florida. Incredible attention to detail on this custom built estate. Property is sold furnished. Impact windows throughout, gas powered appliances including stove, dryers, pool heater, bbq grill, and both fireplaces. Property has four horse stall, irrigation pond, koi pond, partial electric perimeter fence, security camera system, extensive landscape lighting, secure gate with call box, dozens of native Florida trees, and so much more.
Home Details
Home Type
- Single Family
Est. Annual Taxes
- $53,189
Year Built
- Built in 2007
Lot Details
- 20.06 Acre Lot
- West Facing Home
- Fenced
Parking
- 4 Car Garage
- Garage Door Opener
- Circular Driveway
- RV Access or Parking
Home Design
- Metal Roof
Interior Spaces
- 5,387 Sq Ft Home
- 1-Story Property
- Central Vacuum
- Ceiling Fan
- Fireplace
- Great Room
- Sitting Room
- Den
- Utility Room
- Impact Glass
Kitchen
- Gas Range
- Dishwasher
- Kitchen Island
- Disposal
Flooring
- Wood
- Tile
Bedrooms and Bathrooms
- 5 Bedrooms | 1 Main Level Bedroom
- Closet Cabinetry
- Walk-In Closet
Laundry
- Laundry Room
- Dryer
Pool
- Saltwater Pool
- Spa
Outdoor Features
- Balcony
- Deck
- Open Patio
- Outdoor Grill
- Porch
Farming
- Barn
Utilities
- Central Air
- Heating Available
Listing and Financial Details
- Assessor Parcel Number 2433-333-0001-000-6
Community Details
Overview
- Metes And Bounds Subdivision
Recreation
- Horses Allowed in Community
Map
Home Values in the Area
Average Home Value in this Area
Tax History
| Year | Tax Paid | Tax Assessment Tax Assessment Total Assessment is a certain percentage of the fair market value that is determined by local assessors to be the total taxable value of land and additions on the property. | Land | Improvement |
|---|---|---|---|---|
| 2024 | $40,225 | $2,268,000 | $851,300 | $1,416,700 |
| 2023 | $40,225 | $2,331,000 | $851,300 | $1,479,700 |
| 2022 | $36,237 | $2,031,800 | $772,700 | $1,259,100 |
| 2021 | $32,320 | $1,560,600 | $563,200 | $997,400 |
| 2020 | $24,651 | $1,175,800 | $311,800 | $864,000 |
| 2019 | $23,947 | $1,128,000 | $281,300 | $846,700 |
| 2018 | $16,721 | $884,833 | $52,233 | $832,600 |
| 2017 | $14,792 | $708,133 | $52,233 | $655,900 |
| 2016 | $13,473 | $650,633 | $52,233 | $598,400 |
| 2015 | $12,577 | $591,833 | $37,533 | $554,300 |
| 2014 | $12,578 | $602,633 | $0 | $0 |
Property History
| Date | Event | Price | List to Sale | Price per Sq Ft | Prior Sale |
|---|---|---|---|---|---|
| 11/13/2025 11/13/25 | For Sale | $6,200,000 | +336.6% | $1,151 / Sq Ft | |
| 04/19/2018 04/19/18 | Sold | $1,420,000 | -5.3% | $264 / Sq Ft | View Prior Sale |
| 03/20/2018 03/20/18 | Pending | -- | -- | -- | |
| 11/08/2017 11/08/17 | For Sale | $1,499,000 | -- | $278 / Sq Ft |
Purchase History
| Date | Type | Sale Price | Title Company |
|---|---|---|---|
| Warranty Deed | $1,420,000 | First International Title In | |
| Warranty Deed | $41,000 | -- | |
| Warranty Deed | $41,000 | -- | |
| Joint Tenancy Deed | $27,000 | -- | |
| Joint Tenancy Deed | $27,000 | -- | |
| Warranty Deed | $27,000 | -- | |
| Joint Tenancy Deed | $27,000 | -- | |
| Warranty Deed | $27,000 | -- | |
| Warranty Deed | -- | -- |
Source: BeachesMLS (Greater Fort Lauderdale)
MLS Number: F10536707
APN: 24-33-333-0001-0006
- 1802 Old River Rd
- 2530 Madewood Dr
- 2812 Serenity Cir S
- 4761 Jorgensen Rd
- 2606 Serenity Cir N
- 2083 W Midway Rd
- 2350 Noble Oaks Ln
- 2260 Sweetwater Dr
- 2410 Noble Oaks Ln
- 2400 Noble Oaks Ln
- 2420 Noble Oaks Ln
- 2411 Noble Oaks Ln
- 1206 Royal Palm Blvd
- 2590 Rainbow Dr
- 2307 River Branch Dr
- 2460 Sweetwater Dr
- 2401 River Branch Dr
- 2790 Rainbow Dr
- 2536 Creekside Dr
- 819 Tumblin Kling Rd
- 2935 Ashland Cir
- 4003 Oleander Ave
- 2630 Creekside Dr
- 3929 Sabal Way
- 2700 Creekside Dr Unit 2700
- 3944 Sabal Way
- 120 Carol Susan Ln
- 151 Carol Susan Ln
- 159 Carol Susan Ln
- 140 Carol Susan Ln
- 4591 Whispering Pines Ln
- 3374 N Park Dr
- 3351 Liberty Square Way
- 951 Fra Mar Place Unit A
- 930 Wagner Place Unit a
- 2147 Sibley Ave
- 2133 Sibley Ave
- 2135 Sibley Ave
- 8263 NW Selvitz Rd
- 4700 Regina Dr
