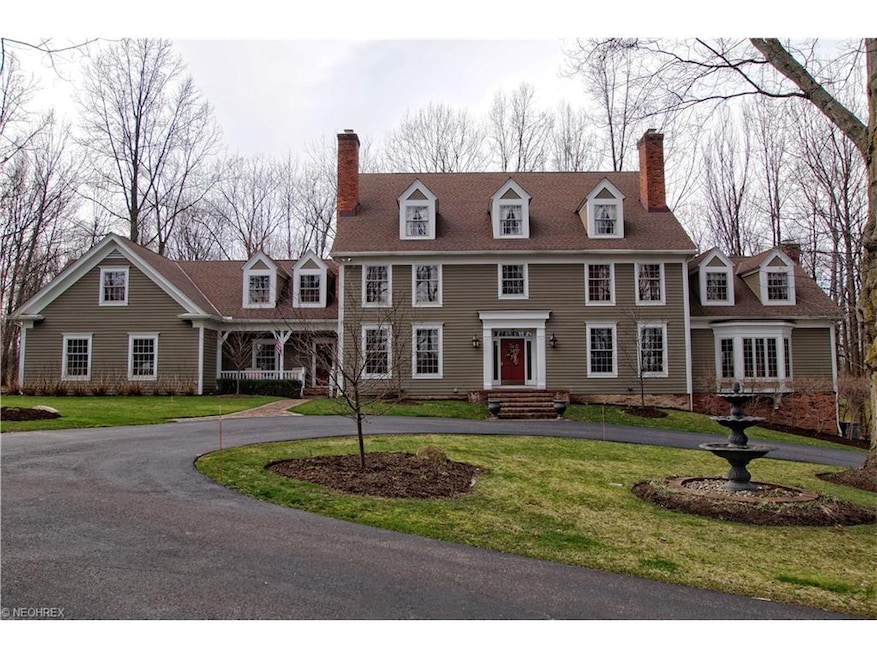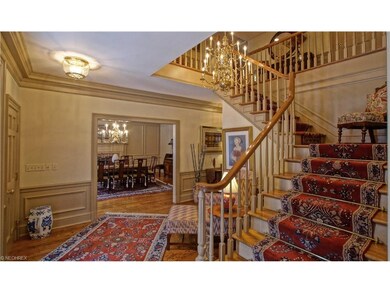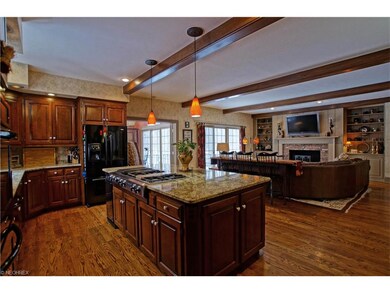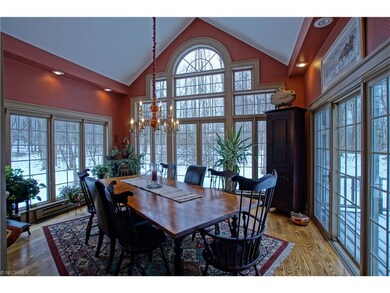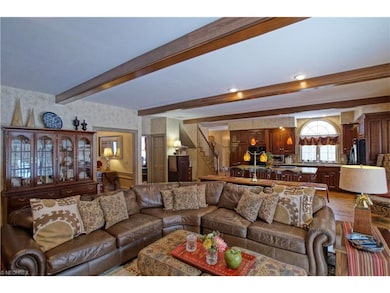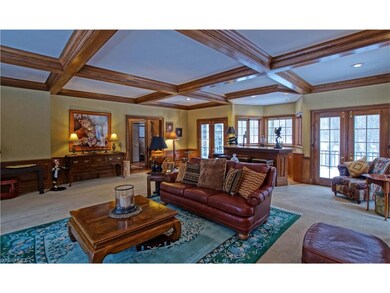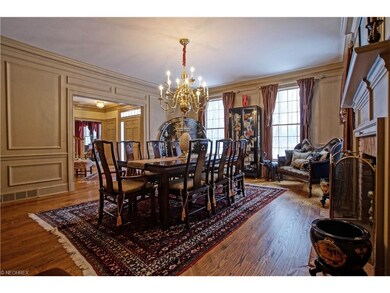
4560 Sherwin Rd Willoughby, OH 44094
Downtown Willoughby NeighborhoodHighlights
- 5 Acre Lot
- Contemporary Architecture
- 4 Car Direct Access Garage
- Kirtland Elementary School Rated A-
- 5 Fireplaces
- Home Security System
About This Home
As of February 2025This stately home on picturesque 5 acre lot will captivate you immediately upon entrance. Grand two story foyer, elegant dining room with fireplace, and beautiful living room. The amazing kitchen will be a chef’s delight. Spacious open concept kitchen with granite counters, high end appliances, large gathering area with fireplace, and beautiful built-in cabinets will be the center for entertaining family and friends. Magnificent sun room with floor to ceiling windows overlooking serene backyard. Private first floor office. Exquisite family room with beamed ceilings, fireplace, and granite bar. Extensive built-ins, crown molding, and hardwood floors. Master suite will be your own private retreat! Large sitting area, two master baths, fireplace, and large walk-in closets. Each bedroom has their own private bath, as well as, a nice upstairs recreation room. New roof! Close to amenities, but secluded. Too many features and upgrades to list. Schedule your private showing today!
Last Agent to Sell the Property
Lisa Foley
Deleted Agent License #405722 Listed on: 12/10/2014
Home Details
Home Type
- Single Family
Est. Annual Taxes
- $17,433
Year Built
- Built in 1988
Lot Details
- 5 Acre Lot
Home Design
- Contemporary Architecture
- Traditional Architecture
- Asphalt Roof
Interior Spaces
- 6,249 Sq Ft Home
- 2-Story Property
- 5 Fireplaces
- Partially Finished Basement
- Basement Fills Entire Space Under The House
Kitchen
- Built-In Oven
- Range
- Microwave
- Dishwasher
- Disposal
Bedrooms and Bathrooms
- 5 Bedrooms
Laundry
- Dryer
- Washer
Home Security
- Home Security System
- Fire and Smoke Detector
Parking
- 4 Car Direct Access Garage
- Garage Door Opener
Utilities
- Forced Air Heating and Cooling System
- Humidifier
- Heating System Uses Gas
Listing and Financial Details
- Assessor Parcel Number 21-A-021-A-00-002-0
Ownership History
Purchase Details
Home Financials for this Owner
Home Financials are based on the most recent Mortgage that was taken out on this home.Purchase Details
Home Financials for this Owner
Home Financials are based on the most recent Mortgage that was taken out on this home.Purchase Details
Home Financials for this Owner
Home Financials are based on the most recent Mortgage that was taken out on this home.Purchase Details
Purchase Details
Similar Homes in the area
Home Values in the Area
Average Home Value in this Area
Purchase History
| Date | Type | Sale Price | Title Company |
|---|---|---|---|
| Warranty Deed | $1,240,000 | None Listed On Document | |
| Warranty Deed | $915,000 | None Available | |
| Survivorship Deed | $1,200,000 | Chicago Title Insurance Co | |
| Interfamily Deed Transfer | -- | -- | |
| Deed | -- | -- |
Mortgage History
| Date | Status | Loan Amount | Loan Type |
|---|---|---|---|
| Previous Owner | $15,000 | Credit Line Revolving | |
| Previous Owner | $580,536 | Future Advance Clause Open End Mortgage | |
| Previous Owner | $168,000 | Credit Line Revolving | |
| Previous Owner | $840,000 | Fannie Mae Freddie Mac | |
| Previous Owner | $248,000 | Credit Line Revolving | |
| Previous Owner | $322,700 | Unknown | |
| Previous Owner | $668,000 | Unknown |
Property History
| Date | Event | Price | Change | Sq Ft Price |
|---|---|---|---|---|
| 02/26/2025 02/26/25 | Sold | $1,240,000 | -0.4% | $198 / Sq Ft |
| 01/21/2025 01/21/25 | Pending | -- | -- | -- |
| 10/03/2024 10/03/24 | For Sale | $1,245,000 | +36.1% | $199 / Sq Ft |
| 07/20/2016 07/20/16 | Sold | $915,000 | -16.8% | $146 / Sq Ft |
| 05/23/2016 05/23/16 | Pending | -- | -- | -- |
| 12/10/2014 12/10/14 | For Sale | $1,100,000 | -- | $176 / Sq Ft |
Tax History Compared to Growth
Tax History
| Year | Tax Paid | Tax Assessment Tax Assessment Total Assessment is a certain percentage of the fair market value that is determined by local assessors to be the total taxable value of land and additions on the property. | Land | Improvement |
|---|---|---|---|---|
| 2023 | $16,599 | $306,250 | $82,550 | $223,700 |
| 2022 | $15,523 | $306,250 | $82,550 | $223,700 |
| 2021 | $15,499 | $306,250 | $82,550 | $223,700 |
| 2020 | $17,773 | $320,040 | $73,710 | $246,330 |
| 2019 | $17,752 | $320,040 | $73,710 | $246,330 |
| 2018 | $17,726 | $290,860 | $61,430 | $229,430 |
| 2017 | $17,454 | $290,860 | $61,430 | $229,430 |
| 2016 | $17,379 | $290,860 | $61,430 | $229,430 |
| 2015 | $16,965 | $290,860 | $61,430 | $229,430 |
| 2014 | $17,152 | $290,860 | $61,430 | $229,430 |
| 2013 | $17,226 | $290,860 | $61,430 | $229,430 |
Agents Affiliated with this Home
-

Seller's Agent in 2025
David Malone
Howard Hanna
(440) 423-3100
2 in this area
131 Total Sales
-

Buyer's Agent in 2025
Judie Crockett
Howard Hanna
(440) 897-7879
32 in this area
1,466 Total Sales
-

Buyer Co-Listing Agent in 2025
Todd Crockett
Howard Hanna
(440) 336-0665
4 in this area
159 Total Sales
-
L
Seller's Agent in 2016
Lisa Foley
Deleted Agent
-

Buyer's Agent in 2016
Kristina Zeleznik
RE/MAX
(440) 479-5263
6 in this area
88 Total Sales
Map
Source: MLS Now
MLS Number: 3672381
APN: 21-A-021-A-00-002
- 4670 Figgie Dr
- 4347 Parklawn Dr
- 4312 Parklawn Dr
- 4292 W Bend Dr
- 4342 Tudor Dr
- 4322 Tudor Dr
- 39470 Stillman Ln Unit 13
- S/L 50 Scholar Dr
- 7265 Markell Rd
- S/L 41 Scholar Dr
- 4800 River St
- 9391 Hobart Rd
- 7750 Saxon Dr
- 8250 Broadmoor Rd
- 9200 Russellhurst Dr
- 8223 Eastmoor Rd
- 4349 Literary Ln
- 9210 Russellhurst Dr
- 4577 Center St
- 4899 Oakdale Ave
