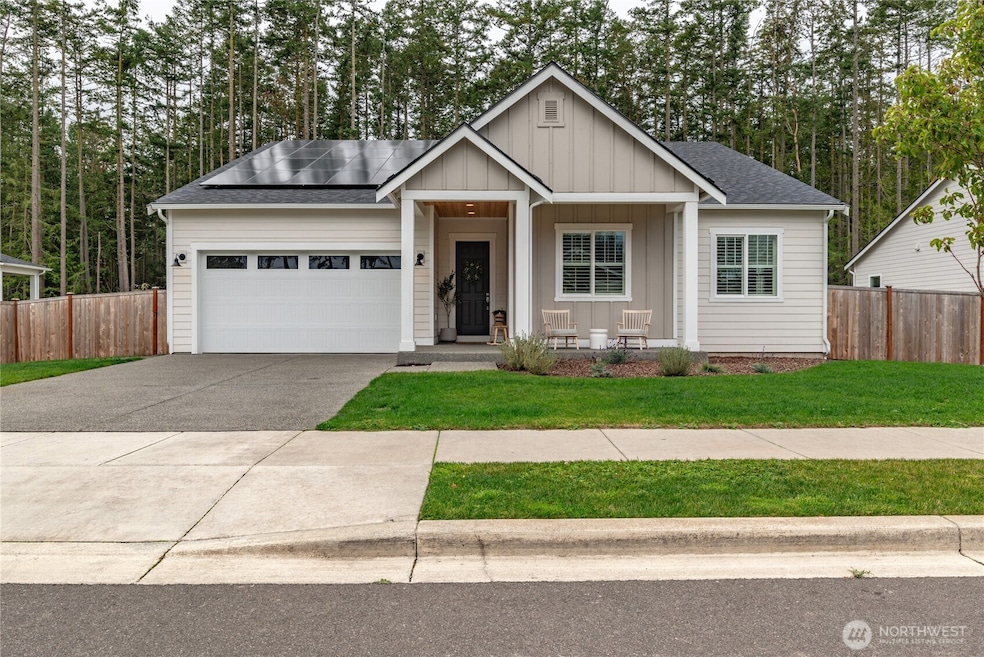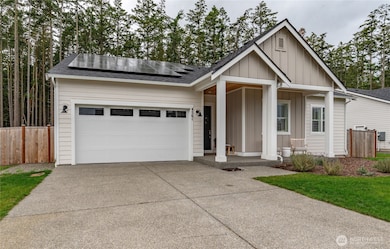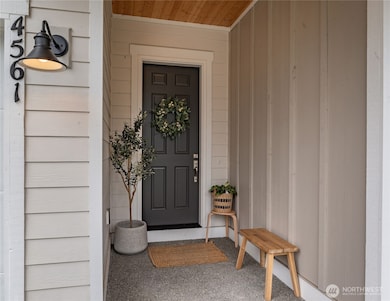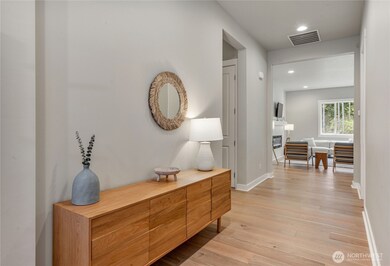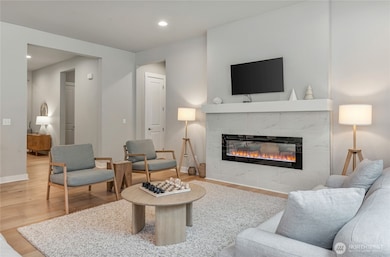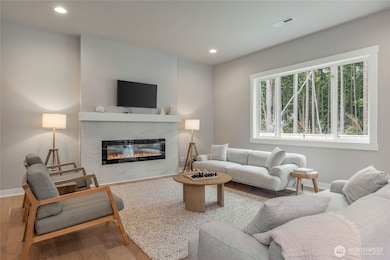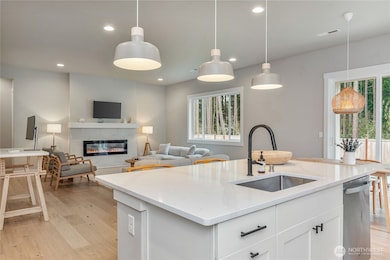
$699,000
- 2 Beds
- 2 Baths
- 1,544 Sq Ft
- 251 Saddle Dr
- Port Townsend, WA
Nestled among the towering cedars, this unique multi-level Northwest home sits on nearly 3 acres in the Cape George Highlands. Designed to maximize stunning territorial views and natural light. Each room has their own unique character, but adds to the common theme of a comfortable retreat. The lower level ensures plenty of light and a connection to the outdoors. Once outside, visit the tucked
Angela Wilkinson eXp Realty
