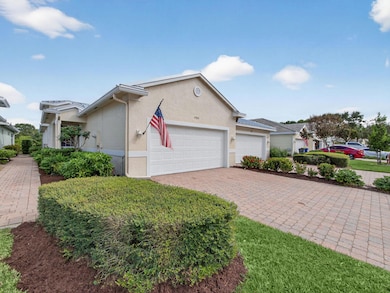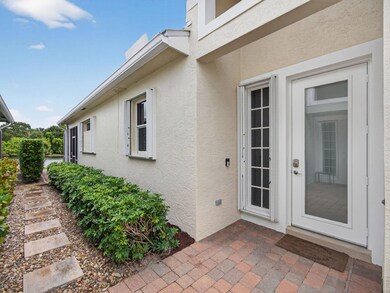4561 SE Bridgetown Ct Stuart, FL 34997
Willoughby NeighborhoodEstimated payment $3,068/month
Highlights
- Popular Property
- Lake Front
- Vaulted Ceiling
- Martin County High School Rated A-
- Gated Community
- Great Room
About This Home
Discover this impeccably remodeled 2-bedroom, 2-bath villa with a spacious den, perfectly positioned in the heart of town with tranquil lakefront views and a new 2024 standing seam metal roof.Inside, every inch has been thoughtfully upgraded with high-end finishes. Sleek wide-plank porcelain tile flooring flows throughout the home. The stunning new kitchen showcases all-new cabinetry with custom pullouts, stainless steel appliances, elegant quartz countertops, and modern fixtures--creating a bright, functional, and efficient culinary space.Both bathrooms have been luxuriously redesigned with designer tile, new vanities, new toilets, a new shower and tub, and contemporary fixtures. Additional upgrades include all new lighting fixtures, updated switches and outlets, and elegant
Home Details
Home Type
- Single Family
Est. Annual Taxes
- $4,229
Year Built
- Built in 2002
Lot Details
- 3,875 Sq Ft Lot
- Lake Front
- Sprinkler System
HOA Fees
- $265 Monthly HOA Fees
Parking
- 2 Car Attached Garage
- Garage Door Opener
- Driveway
Home Design
- Villa
- Metal Roof
Interior Spaces
- 1,549 Sq Ft Home
- 1-Story Property
- Vaulted Ceiling
- Ceiling Fan
- Plantation Shutters
- Single Hung Metal Windows
- Entrance Foyer
- Great Room
- Formal Dining Room
- Den
- Tile Flooring
- Lake Views
- Security Gate
- Laundry Room
Kitchen
- Breakfast Bar
- Electric Range
- Microwave
- Dishwasher
- Disposal
Bedrooms and Bathrooms
- 2 Main Level Bedrooms
- Split Bedroom Floorplan
- Walk-In Closet
- 2 Full Bathrooms
- Dual Sinks
- Separate Shower in Primary Bathroom
Outdoor Features
- Patio
Utilities
- Central Heating and Cooling System
- Electric Water Heater
- Cable TV Available
Listing and Financial Details
- Assessor Parcel Number 393841018000000600
Community Details
Overview
- Association fees include management, common areas, cable TV, ground maintenance, reserve fund
- Willoughby (Aka Willoughb Subdivision
Security
- Gated Community
Map
Home Values in the Area
Average Home Value in this Area
Tax History
| Year | Tax Paid | Tax Assessment Tax Assessment Total Assessment is a certain percentage of the fair market value that is determined by local assessors to be the total taxable value of land and additions on the property. | Land | Improvement |
|---|---|---|---|---|
| 2025 | $4,229 | $279,296 | -- | -- |
| 2024 | $4,137 | $271,425 | -- | -- |
| 2023 | $4,137 | $263,520 | $0 | $0 |
| 2022 | $1,615 | $113,569 | $0 | $0 |
| 2021 | $1,593 | $110,262 | $0 | $0 |
| 2020 | $1,503 | $108,740 | $0 | $0 |
| 2019 | $1,478 | $106,295 | $0 | $0 |
| 2018 | $1,432 | $104,313 | $0 | $0 |
| 2017 | $1,041 | $102,166 | $0 | $0 |
| 2016 | $1,327 | $100,064 | $0 | $0 |
| 2015 | $2,540 | $154,940 | $50,000 | $104,940 |
| 2014 | $2,540 | $137,990 | $12,000 | $125,990 |
Property History
| Date | Event | Price | List to Sale | Price per Sq Ft | Prior Sale |
|---|---|---|---|---|---|
| 11/13/2025 11/13/25 | For Sale | $465,000 | +22.7% | $300 / Sq Ft | |
| 12/21/2022 12/21/22 | Sold | $379,000 | -5.3% | $245 / Sq Ft | View Prior Sale |
| 11/12/2022 11/12/22 | For Sale | $400,000 | +81.8% | $258 / Sq Ft | |
| 12/29/2015 12/29/15 | Sold | $220,000 | -2.2% | $142 / Sq Ft | View Prior Sale |
| 11/29/2015 11/29/15 | Pending | -- | -- | -- | |
| 10/26/2015 10/26/15 | For Sale | $224,900 | -- | $145 / Sq Ft |
Purchase History
| Date | Type | Sale Price | Title Company |
|---|---|---|---|
| Warranty Deed | $379,000 | -- | |
| Interfamily Deed Transfer | -- | Attorney | |
| Special Warranty Deed | $220,000 | Stewart Lender Services | |
| Trustee Deed | -- | None Available | |
| Warranty Deed | $265,500 | Horizon Title Services Inc | |
| Warranty Deed | $174,500 | -- |
Mortgage History
| Date | Status | Loan Amount | Loan Type |
|---|---|---|---|
| Open | $341,100 | New Conventional | |
| Previous Owner | $249,500 | Purchase Money Mortgage | |
| Previous Owner | $55,000 | No Value Available |
Source: BeachesMLS
MLS Number: R11140506
APN: 39-38-41-018-000-00060-0
- 1589 SE Tidewater Place
- 4662 SE Bridgetown Ct
- 1260 SE Saint Lawrence Way
- 1595 SE Pomeroy St
- 1561 SE Pomeroy St
- 1581 SE Pomeroy St Unit 8-2
- 4332 SE Coventry Ln
- 4381 SE Coventry Ln
- 4358 SE Graham Dr
- 4454 SE Graham Dr
- 1082 SE Saint Lawrence Way
- 4424 SE Beaver Ln
- 4397 SE Frazier Ct
- 1129 SE Westminster Place
- 4730 SE Chiles Ct
- 4503 SE Ontario Dr
- 109 SE Taho Terrace
- 103 SE Norfolk Blvd
- 1881 SE Jackson St
- 937 SE Westminster Place
- 1517 SE Tidewater Place
- 4248 SE Cove Lake Cir Unit 3B-06-207
- 4248 SE Cove Lake Cir Unit 2B-17-205
- 4248 SE Cove Lake Cir Unit 2B-10-203
- 4248 SE Cove Lake Cir Unit 1B-15-207
- 4284 SE Cove Lake Cir
- 395 SE Norfolk Blvd
- 1894 SE Lafayette St
- 1057 SE Westminster Place
- 3510 SE Cambridge Dr
- 5273 SE Jennings Ln
- 4800 SE Federal Hwy Unit 47
- 5719 SE Edgewater Cir
- 5700 SE Edgewater Cir
- 1290 SE Parkview Place Unit A9
- 1210 SE Parkview Place Unit E3
- 3800 S Kanner Hwy
- 3904 SE 3904 Se Caladium Ct
- 3254 SE Aster Ln Unit 238
- 3206 SE Aster Ln Unit R207







