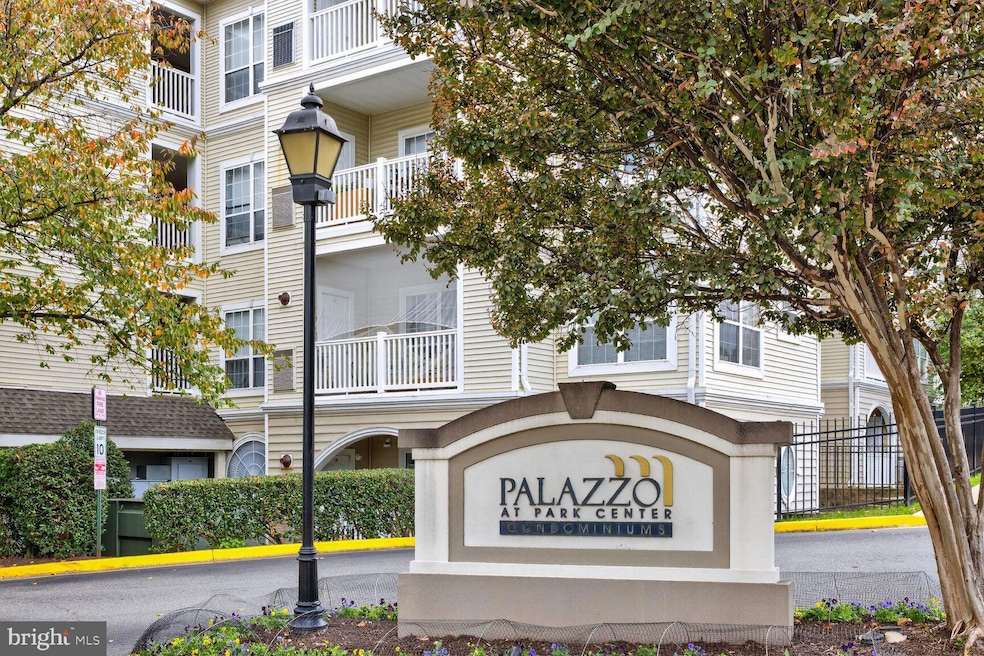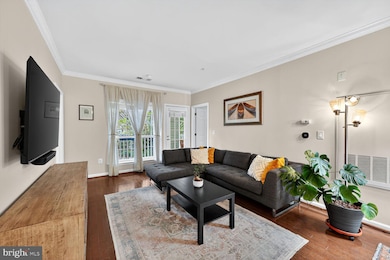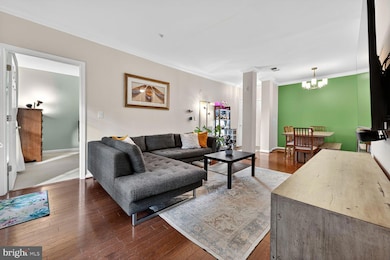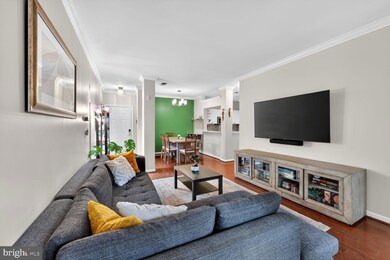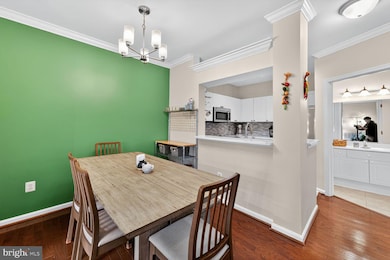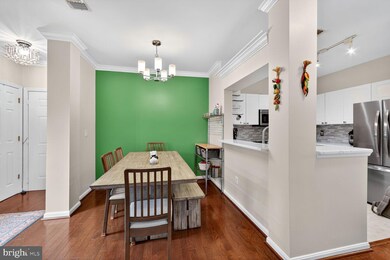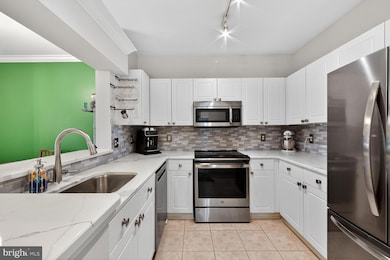4561 Strutfield Ln Unit 3211 Alexandria, VA 22311
Alexandria West NeighborhoodHighlights
- Fitness Center
- Traditional Architecture
- Security Service
- Clubhouse
- Community Pool
- Forced Air Heating and Cooling System
About This Home
First time rental! This sun-filled 2 bed 2 bath unit is a tenant's dream. Gorgeous updated kitchen with white quartz countertops and tile backsplash. Beautiful hardwood flooring throughout the main living areas. Fresh paint throughout! Large windows in every room creating a warm, inviting environment. Washer and dryer in unit. HUGE outdoor balcony for relaxing or entertaining. Large walk-in closet in the primary bedroom as well as private bathroom with brand new vinyl flooring. One assigned garage space with an additional visitor pass. The Palazzo offers outdoor swimming pool, fitness center and community room. Centrally located to provide great access to commuter destinations including DC, Arlington and Tyson's Corner. Available December 1st. Pets considered on case-by-case basis. $50 non-refundable application fee to RentSpree.
Listing Agent
(703) 705-2777 mossgregc@gmail.com Pearson Smith Realty, LLC License #SP200202861 Listed on: 10/31/2025

Condo Details
Home Type
- Condominium
Est. Annual Taxes
- $4,454
Year Built
- Built in 2000
HOA Fees
- $418 Monthly HOA Fees
Parking
- 1 Assigned Parking Garage Space
Home Design
- Traditional Architecture
- Entry on the 2nd floor
- Frame Construction
- Vinyl Siding
Interior Spaces
- 962 Sq Ft Home
- Property has 1 Level
Bedrooms and Bathrooms
- 2 Main Level Bedrooms
- 2 Full Bathrooms
Laundry
- Laundry in unit
- Washer and Dryer Hookup
Utilities
- Forced Air Heating and Cooling System
- Natural Gas Water Heater
Listing and Financial Details
- Residential Lease
- Security Deposit $2,500
- $200 Move-In Fee
- Tenant pays for electricity, gas, internet
- Rent includes water, trash removal, snow removal, sewer, parking
- No Smoking Allowed
- 12-Month Min and 36-Month Max Lease Term
- Available 12/1/25
- $50 Application Fee
- Assessor Parcel Number 011.04-0A-3211
Community Details
Overview
- Association fees include lawn maintenance, pool(s), recreation facility, sewer, trash, water
- Low-Rise Condominium
- Palazzo At Park Center Subdivision
Amenities
- Common Area
- Clubhouse
- Community Center
- Recreation Room
Recreation
- Fitness Center
- Community Pool
Pet Policy
- Pets allowed on a case-by-case basis
Security
- Security Service
Map
Source: Bright MLS
MLS Number: VAAX2051412
APN: 011.04-0A-3211
- 4561 Strutfield Ln Unit 3414
- 4561 Strutfield Ln Unit 3305
- 4561 Strutfield Ln Unit 3115
- 4551 Strutfield Ln Unit 4111
- 4551 Strutfield Ln Unit 4113
- 4551 Strutfield Ln Unit 4337
- 3101 N Hampton Dr Unit 407
- 4627 Knight Place
- 3210 S 28th St Unit 404
- 3307 Wyndham Cir Unit 3169
- 3307 Wyndham Cir Unit 4165
- 3230 S 28th St Unit 401
- 3222 S 28th St Unit 304
- 3309 Wyndham Cir Unit 3180
- 3308 Wyndham Cir Unit 323
- 3315 Wyndham Cir Unit 1223
- 3314 S 28th St Unit 203
- 4663 Lambert Dr
- 2942 S Columbus St Unit A2
- 3311 Wyndham Cir Unit 1193
- 4551 Strutfield Ln Unit 4315
- 4550 Strutfield Ln Unit 2323
- 4550 Strutfield Ln Unit 2225
- 4550 Strutfield Ln Unit 2424
- 4401 Ford Ave
- 4501 Ford Ave
- 3101 N Hampton Dr Unit 202
- 3101 N Hampton Dr Unit 1009
- 3101 N Hampton Dr Unit 1504
- 3101 N Hampton Dr Unit 1419
- 4390 King St
- 2801 Park Center Dr
- 3305 Wyndham Cir Unit 156
- 3210 S 28th St Unit 403
- 3307 Wyndham Cir Unit 2164
- 3307 Wyndham Cir Unit 3165
- 3200 S 28th St Unit 302
- 4757 W Braddock Rd
- 3306 Wyndham Cir Unit 326
- 3306 Wyndham Cir Unit 229
