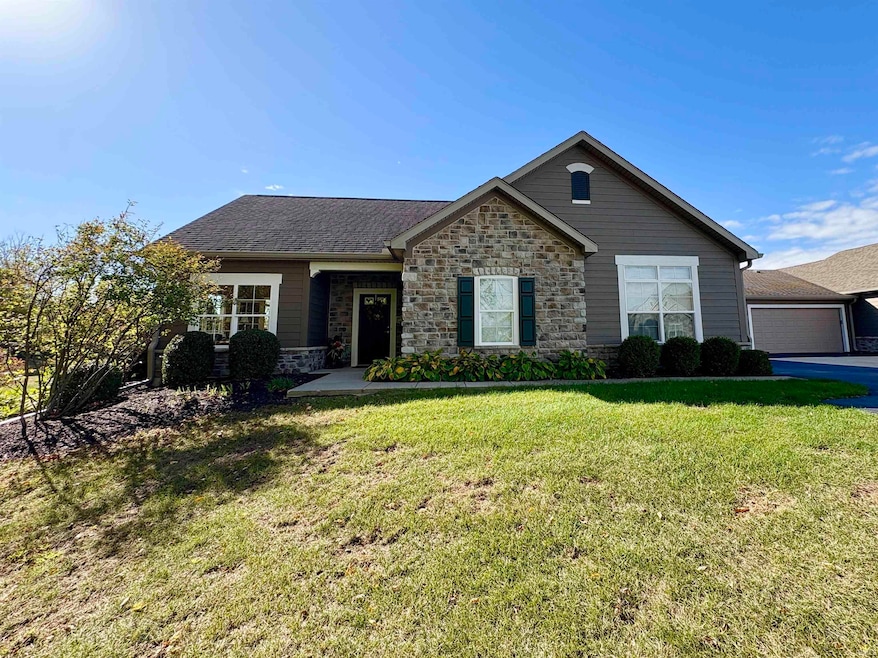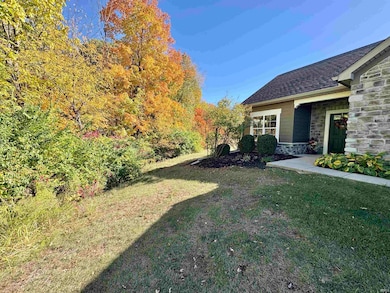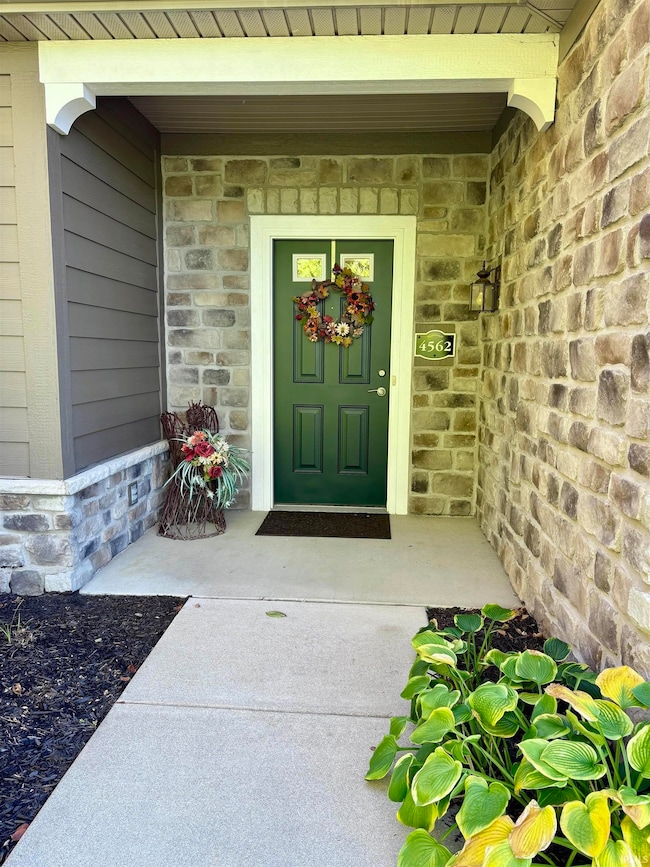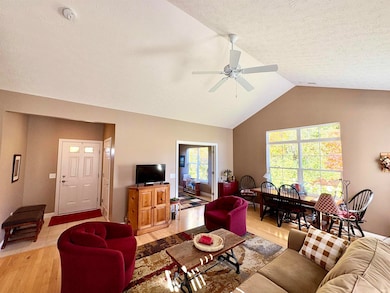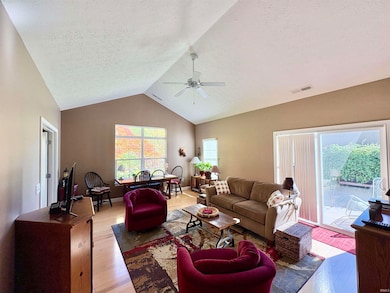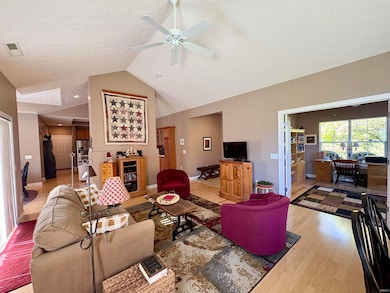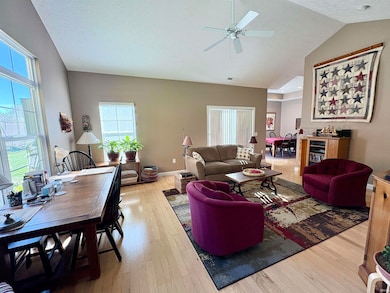4562 Bonterra Ln West Lafayette, IN 47906
Estimated payment $2,568/month
Highlights
- Water Views
- Fitness Center
- Clubhouse
- William Henry Harrison High School Rated A
- Open Floorplan
- Partially Wooded Lot
About This Home
Beautiful maintenance free living at its absolute best. One of the best locations tucked in the back of the community near the woods and pond and full of wildlife. This Community boasts a clubhouse, exercise room, pool ,walking paths to stroll on and more. all exterior maintenance is covered by HOA fees including snow removal and exterior window washing. The home itself has an abundance of sunlight and a wonderful floor plan great for entertaining or quiet nights at home. The kitchen, with its soaring ceilings and gourmet appliances is open to the dining area and a double sided fireplace which connects the two living spaces to a brightly lit sunroom which can be used for a multitude of purposes, There is a split bedroom floor plan and the primary bath boasts a tastefully tiled walk in shower and double vanity. There is a wonderful private fenced patio and an oversized two car garage with attic storage. View this beautiful home soon.
Property Details
Home Type
- Condominium
Est. Annual Taxes
- $2,864
Year Built
- Built in 2011
Lot Details
- Backs to Open Ground
- Landscaped
- Partially Wooded Lot
HOA Fees
- $300 Monthly HOA Fees
Parking
- 2 Car Attached Garage
- Garage Door Opener
Home Design
- Slab Foundation
- Poured Concrete
- Stone Exterior Construction
- Cement Board or Planked
Interior Spaces
- 1,825 Sq Ft Home
- 1-Story Property
- Open Floorplan
- Ceiling height of 9 feet or more
- Gas Log Fireplace
- Entrance Foyer
- Living Room with Fireplace
- Water Views
- Laundry on main level
Kitchen
- Eat-In Kitchen
- Kitchen Island
- Stone Countertops
- Disposal
Bedrooms and Bathrooms
- 2 Bedrooms
- Split Bedroom Floorplan
- Walk-In Closet
- 2 Full Bathrooms
- Separate Shower
Home Security
Schools
- Battle Ground Elementary And Middle School
- William Henry Harrison High School
Utilities
- Forced Air Heating and Cooling System
- Heating System Uses Gas
- Cable TV Available
Listing and Financial Details
- Assessor Parcel Number 79-03-32-276-064.009-039
Community Details
Overview
- Stonebridge Villas Subdivision
Amenities
- Clubhouse
Recreation
- Fitness Center
- Community Pool
Security
- Carbon Monoxide Detectors
- Fire and Smoke Detector
Map
Home Values in the Area
Average Home Value in this Area
Tax History
| Year | Tax Paid | Tax Assessment Tax Assessment Total Assessment is a certain percentage of the fair market value that is determined by local assessors to be the total taxable value of land and additions on the property. | Land | Improvement |
|---|---|---|---|---|
| 2024 | $2,864 | $286,400 | $50,000 | $236,400 |
| 2023 | $2,730 | $273,900 | $50,000 | $223,900 |
| 2022 | $2,469 | $246,900 | $50,000 | $196,900 |
| 2021 | $2,140 | $214,000 | $50,000 | $164,000 |
| 2020 | $2,140 | $214,000 | $50,000 | $164,000 |
| 2019 | $2,082 | $208,200 | $50,000 | $158,200 |
| 2018 | $2,073 | $207,300 | $50,000 | $157,300 |
| 2017 | $4,194 | $209,700 | $50,000 | $159,700 |
| 2016 | $4,226 | $211,300 | $50,000 | $161,300 |
| 2014 | $4,036 | $201,800 | $50,000 | $151,800 |
| 2013 | $4,052 | $202,600 | $50,000 | $152,600 |
Property History
| Date | Event | Price | List to Sale | Price per Sq Ft | Prior Sale |
|---|---|---|---|---|---|
| 10/25/2025 10/25/25 | Pending | -- | -- | -- | |
| 10/22/2025 10/22/25 | For Sale | $385,000 | +46.9% | $211 / Sq Ft | |
| 10/24/2018 10/24/18 | Sold | $262,000 | -1.1% | $144 / Sq Ft | View Prior Sale |
| 10/05/2018 10/05/18 | Pending | -- | -- | -- | |
| 10/01/2018 10/01/18 | For Sale | $265,000 | -- | $145 / Sq Ft |
Purchase History
| Date | Type | Sale Price | Title Company |
|---|---|---|---|
| Warranty Deed | -- | Columbia Title Inc | |
| Warranty Deed | -- | None Available |
Source: Indiana Regional MLS
MLS Number: 202542804
APN: 79-03-32-276-064.009-039
- 4570 Bonterra Ln
- 4662 Ironstone Ln
- 757 Matthew St
- 727 Nathan Ct
- 4652 Jeremiah St
- 136 Aqueduct Cir
- 4578 Matthew St
- 528 Big Pine Dr
- 4274 Demeree Way
- 4329 Demeree Way
- 4259 Demeree Way
- 4260 Demeree Way
- 4398 Demeree Way
- 372 Carlton Dr
- 5147 Shootingstar Ln
- 4203 Millingden Trail
- 5281 Maize Dr
- 1434 Shootingstar Way
- 133 Gardenia Dr
- 5326 Gainsboro Dr
