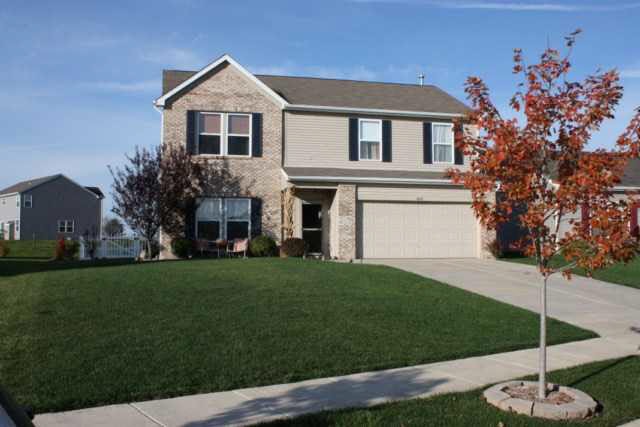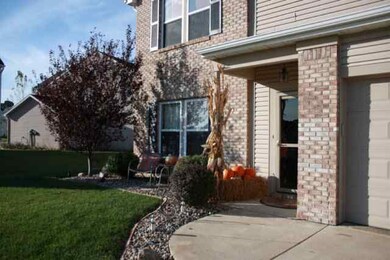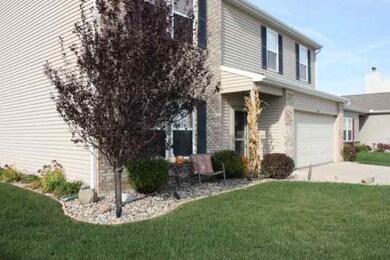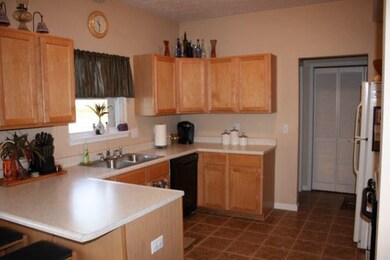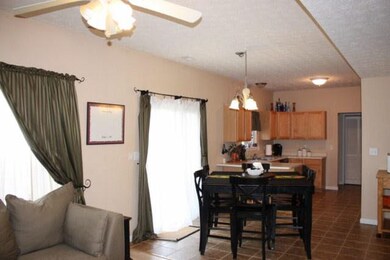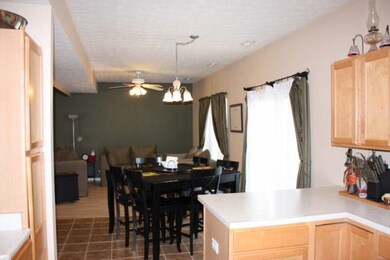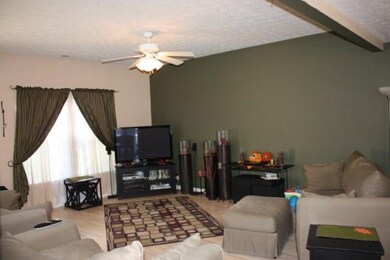
4562 Matthew St West Lafayette, IN 47906
Highlights
- Vaulted Ceiling
- Porch
- Patio
- William Henry Harrison High School Rated A
- 2 Car Attached Garage
- Forced Air Heating and Cooling System
About This Home
As of May 20254 BRs, great space, well decorated home with upstairs laundry, 2.5BAs, LR/FR and Breakfast nook off the kitchen. Nice, large, fenced yard. This homes shows extremely well. See today!
Last Buyer's Agent
Toni Slaughter
F.C. Tucker/Shook

Home Details
Home Type
- Single Family
Est. Annual Taxes
- $1,310
Year Built
- Built in 2004
Lot Details
- 7,405 Sq Ft Lot
- Lot Dimensions are 56x130
- Property is Fully Fenced
- Level Lot
HOA Fees
- $10 Monthly HOA Fees
Parking
- 2 Car Attached Garage
- Garage Door Opener
Home Design
- Brick Exterior Construction
- Slab Foundation
- Vinyl Construction Material
Interior Spaces
- 1,920 Sq Ft Home
- 2-Story Property
- Vaulted Ceiling
- Ceiling Fan
- Fire and Smoke Detector
- Disposal
Bedrooms and Bathrooms
- 4 Bedrooms
Outdoor Features
- Patio
- Porch
Schools
- Battle Ground Elementary And Middle School
- William Henry Harrison High School
Utilities
- Forced Air Heating and Cooling System
- Heating System Uses Gas
- Cable TV Available
Community Details
- Prophets Ridge Subdivision
Listing and Financial Details
- Assessor Parcel Number 176-071000-655
Ownership History
Purchase Details
Home Financials for this Owner
Home Financials are based on the most recent Mortgage that was taken out on this home.Purchase Details
Home Financials for this Owner
Home Financials are based on the most recent Mortgage that was taken out on this home.Purchase Details
Home Financials for this Owner
Home Financials are based on the most recent Mortgage that was taken out on this home.Purchase Details
Home Financials for this Owner
Home Financials are based on the most recent Mortgage that was taken out on this home.Purchase Details
Home Financials for this Owner
Home Financials are based on the most recent Mortgage that was taken out on this home.Purchase Details
Home Financials for this Owner
Home Financials are based on the most recent Mortgage that was taken out on this home.Purchase Details
Home Financials for this Owner
Home Financials are based on the most recent Mortgage that was taken out on this home.Purchase Details
Home Financials for this Owner
Home Financials are based on the most recent Mortgage that was taken out on this home.Similar Homes in West Lafayette, IN
Home Values in the Area
Average Home Value in this Area
Purchase History
| Date | Type | Sale Price | Title Company |
|---|---|---|---|
| Warranty Deed | -- | Metropolitan Title | |
| Warranty Deed | -- | -- | |
| Warranty Deed | -- | -- | |
| Warranty Deed | -- | -- | |
| Warranty Deed | -- | -- | |
| Warranty Deed | -- | None Available | |
| Interfamily Deed Transfer | -- | -- | |
| Warranty Deed | -- | -- |
Mortgage History
| Date | Status | Loan Amount | Loan Type |
|---|---|---|---|
| Open | $255,920 | New Conventional | |
| Previous Owner | $271,095 | New Conventional | |
| Previous Owner | $105,009 | New Conventional | |
| Previous Owner | $112,000 | New Conventional | |
| Previous Owner | $5,000 | Unknown | |
| Previous Owner | $127,014 | FHA | |
| Previous Owner | $139,100 | FHA | |
| Previous Owner | $137,837 | FHA |
Property History
| Date | Event | Price | Change | Sq Ft Price |
|---|---|---|---|---|
| 05/19/2025 05/19/25 | Sold | $319,900 | 0.0% | $160 / Sq Ft |
| 04/19/2025 04/19/25 | Pending | -- | -- | -- |
| 04/17/2025 04/17/25 | For Sale | $319,900 | +20.7% | $160 / Sq Ft |
| 09/19/2022 09/19/22 | Sold | $265,000 | 0.0% | $133 / Sq Ft |
| 09/15/2022 09/15/22 | Pending | -- | -- | -- |
| 08/17/2022 08/17/22 | Price Changed | $264,900 | -1.9% | $132 / Sq Ft |
| 07/23/2022 07/23/22 | Price Changed | $269,900 | -1.8% | $135 / Sq Ft |
| 07/06/2022 07/06/22 | Price Changed | $274,900 | -1.8% | $137 / Sq Ft |
| 06/22/2022 06/22/22 | For Sale | $279,900 | +61.8% | $140 / Sq Ft |
| 07/18/2017 07/18/17 | Sold | $173,000 | -1.6% | $87 / Sq Ft |
| 06/15/2017 06/15/17 | Pending | -- | -- | -- |
| 06/14/2017 06/14/17 | For Sale | $175,900 | +18.9% | $88 / Sq Ft |
| 06/06/2014 06/06/14 | Sold | $147,900 | -1.3% | $74 / Sq Ft |
| 05/13/2014 05/13/14 | Pending | -- | -- | -- |
| 05/07/2014 05/07/14 | For Sale | $149,900 | +7.1% | $75 / Sq Ft |
| 07/19/2013 07/19/13 | Sold | $140,000 | 0.0% | $71 / Sq Ft |
| 07/17/2013 07/17/13 | Pending | -- | -- | -- |
| 05/02/2013 05/02/13 | For Sale | $140,000 | +3.3% | $71 / Sq Ft |
| 04/03/2012 04/03/12 | Sold | $135,500 | -3.1% | $71 / Sq Ft |
| 12/22/2011 12/22/11 | Pending | -- | -- | -- |
| 10/24/2011 10/24/11 | For Sale | $139,900 | -- | $73 / Sq Ft |
Tax History Compared to Growth
Tax History
| Year | Tax Paid | Tax Assessment Tax Assessment Total Assessment is a certain percentage of the fair market value that is determined by local assessors to be the total taxable value of land and additions on the property. | Land | Improvement |
|---|---|---|---|---|
| 2024 | $2,411 | $242,500 | $35,800 | $206,700 |
| 2023 | $2,223 | $231,900 | $35,800 | $196,100 |
| 2022 | $2,110 | $211,000 | $35,800 | $175,200 |
| 2021 | $1,733 | $173,300 | $27,000 | $146,300 |
| 2020 | $1,575 | $161,300 | $27,000 | $134,300 |
| 2019 | $1,483 | $155,300 | $27,000 | $128,300 |
| 2018 | $1,397 | $150,100 | $27,000 | $123,100 |
| 2017 | $1,245 | $142,500 | $23,000 | $119,500 |
| 2016 | $1,178 | $140,500 | $23,000 | $117,500 |
| 2014 | $1,074 | $131,500 | $23,000 | $108,500 |
| 2013 | $1,083 | $129,200 | $23,000 | $106,200 |
Agents Affiliated with this Home
-
S
Seller's Agent in 2025
Sherry Cole
Keller Williams Lafayette
-
G
Buyer's Agent in 2025
Grant Royer
Trueblood Real Estate
-
K
Seller's Agent in 2022
Kristy Miley
@properties
-
P
Buyer's Agent in 2022
Patrick Neary
F.C. Tucker/Shook
-
G
Seller's Agent in 2017
Gary Thompson
Keller Williams Lafayette
-
L
Seller's Agent in 2014
Linda Wooten
BerkshireHathaway HS IN Realty
Map
Source: Indiana Regional MLS
MLS Number: 346037
APN: 79-03-32-252-010.000-039
- 4746 Elijah St
- 4329 Demeree Way
- 372 Carlton Dr
- 208 Aqueduct Cir
- 4654 Ironstone Ln
- 344 Rosebank Ln
- 133 Gardenia Dr
- 4343 Fossey St
- 1701 Danielle Ln
- 148 Endurance Dr
- 4346 Blithedale Dr
- 4350 Soldiers Home Rd
- 3420 Burnley Dr
- 5198 Gardenia Ct
- 3622 Glenridge Ln
- 3638 Swansea Dr
- 5358 Maize Dr
- 3500 Burnley Dr
- 5147 Shootingstar Ln
- 3312 Shrewsbury Dr
