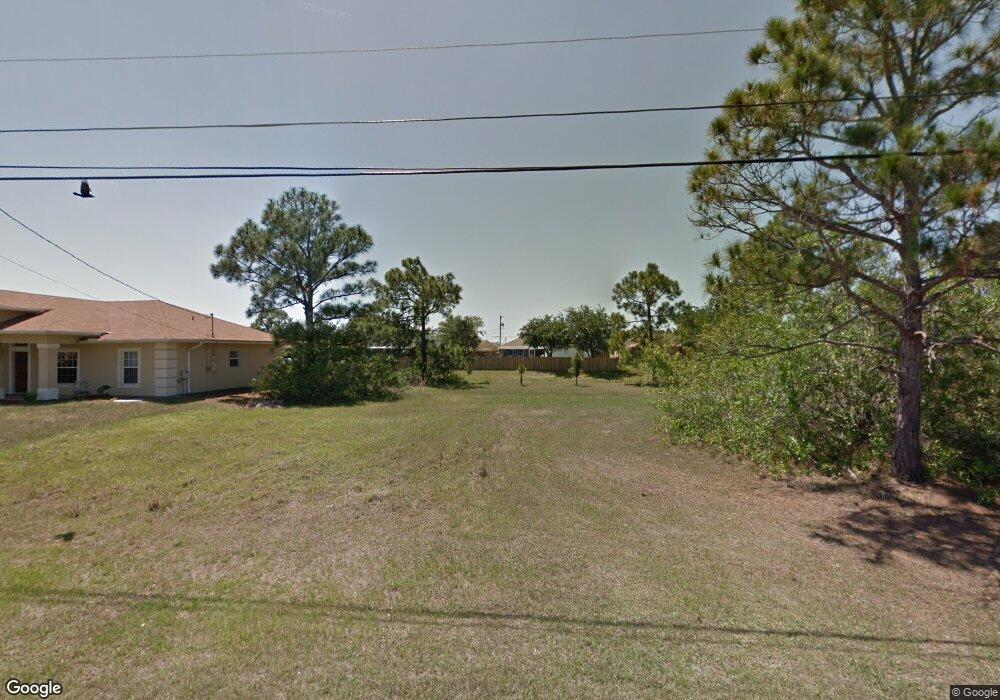4562 SW Daemon St Port Saint Lucie, FL 34953
Woodland Trails NeighborhoodEstimated payment $3,140/month
Highlights
- New Construction
- Hurricane or Storm Shutters
- Separate Shower in Primary Bathroom
- Thermal Windows
- 3 Car Attached Garage
- 3-minute walk to Woodland Trails Park
About This Home
Ask about our builder-paid closing costs and no down payment options! The Key West, located in the highly desirable Port St. Lucie area, is move-in ready and offers exceptional value. This spacious one-story home boasts 5 bedrooms, 3 full baths, and a highly functional open-concept layout. Included upgrades are energy-efficient Whirlpool® appliances, expansive granite countertops, elegant wood cabinetry, brushed nickel hardware, and a two-car garage. The Key West also features a covered back patio, front yard landscaping, and a master suite with a large walk-in closet. Located near top-rated schools, shopping, dining, and parks. *Appliance models subject to availability. *
Listing Agent
Gayle Van Wagenen
LGI Realty- Florida, LLC License #3075192 Listed on: 10/03/2025
Home Details
Home Type
- Single Family
Est. Annual Taxes
- $1,918
Year Built
- New Construction
Parking
- 3 Car Attached Garage
- Garage Door Opener
- Driveway
Home Design
- Shingle Roof
- Composition Roof
Interior Spaces
- 2,414 Sq Ft Home
- 1-Story Property
- Ceiling Fan
- Thermal Windows
- Blinds
- Entrance Foyer
- Combination Kitchen and Dining Room
- Utility Room
Kitchen
- Electric Range
- Microwave
- Ice Maker
- Dishwasher
- Disposal
Flooring
- Carpet
- Vinyl
Bedrooms and Bathrooms
- 5 Main Level Bedrooms
- Split Bedroom Floorplan
- Walk-In Closet
- 3 Full Bathrooms
- Dual Sinks
- Separate Shower in Primary Bathroom
Laundry
- Laundry Room
- Washer and Dryer Hookup
Home Security
- Hurricane or Storm Shutters
- Fire and Smoke Detector
Utilities
- Central Heating and Cooling System
- Electric Water Heater
- Cable TV Available
Additional Features
- Patio
- East Facing Home
Community Details
- Port St Lucie Subdivision, Key West Floorplan
Listing and Financial Details
- Assessor Parcel Number 3420-660-0574-000-1
Map
Home Values in the Area
Average Home Value in this Area
Tax History
| Year | Tax Paid | Tax Assessment Tax Assessment Total Assessment is a certain percentage of the fair market value that is determined by local assessors to be the total taxable value of land and additions on the property. | Land | Improvement |
|---|---|---|---|---|
| 2024 | $1,686 | $83,200 | $83,200 | -- |
| 2023 | $1,686 | $68,300 | $68,300 | $0 |
| 2022 | $1,697 | $68,300 | $68,300 | $0 |
| 2021 | $751 | $37,800 | $37,800 | $0 |
| 2020 | $861 | $24,000 | $24,000 | $0 |
| 2019 | $833 | $23,100 | $23,100 | $0 |
| 2018 | $757 | $18,000 | $18,000 | $0 |
| 2017 | $714 | $14,600 | $14,600 | $0 |
| 2016 | $681 | $13,200 | $13,200 | $0 |
| 2015 | $557 | $11,100 | $11,100 | $0 |
| 2014 | $518 | $6,490 | $0 | $0 |
Property History
| Date | Event | Price | List to Sale | Price per Sq Ft | Prior Sale |
|---|---|---|---|---|---|
| 10/03/2025 10/03/25 | For Sale | $565,900 | +295.7% | $234 / Sq Ft | |
| 08/08/2025 08/08/25 | Sold | $143,000 | -1.4% | -- | View Prior Sale |
| 07/09/2025 07/09/25 | Pending | -- | -- | -- | |
| 07/02/2025 07/02/25 | For Sale | $145,000 | +61.3% | -- | |
| 06/10/2021 06/10/21 | Sold | $89,900 | 0.0% | -- | View Prior Sale |
| 05/11/2021 05/11/21 | Pending | -- | -- | -- | |
| 04/13/2021 04/13/21 | For Sale | $89,900 | -- | -- |
Purchase History
| Date | Type | Sale Price | Title Company |
|---|---|---|---|
| Warranty Deed | $143,000 | Empower Title | |
| Warranty Deed | $143,000 | Empower Title | |
| Warranty Deed | $130,000 | Professional Title Of The Trea | |
| Warranty Deed | $130,000 | Professional Title Of The Trea | |
| Warranty Deed | $89,900 | Anchor Land Title Inc | |
| Interfamily Deed Transfer | -- | Attorney | |
| Joint Tenancy Deed | $18,900 | -- |
Source: BeachesMLS (Greater Fort Lauderdale)
MLS Number: F10529939
APN: 34-20-660-0574-0001
- 4437 SW Cacao St
- 1457 SW Edinburgh Dr
- 4610 SW Cacao St
- 1438 SW Calmar Ave
- 1129 SW Becker Rd
- 4586 SW Image Dr
- 4474 SW Gainsboro St
- 1431 SW Becker Rd
- 4481 SW Hagaplan St
- 1459 SW Gadsan Ave
- 1561 SW Gadsan Ave
- 1538 SW Abacus Ave
- 1402 SW Doe Ct
- 4638 SW Inagua St
- 4480 SW Jaunt Rd
- 1574 SW Hackensack Ave
- 1450 SW Hackensack Ave
- 1411 SW Hackensack Ave
- 1312 SW Calmar Ave Unit 164
- 1589 SW Iffla Ave
- 4634 SW Eagle St
- 872 SW Squire Johns Ln Unit A
- 1142 SW Edinburgh Dr
- 4497 SW Gadshaw Rd
- 511 SW Squire Johns Ln
- 4609 SW Pearl St
- 4210 SW Utterback St
- 4213 SW Utterback St
- 1109 SW Khan Dr
- 8500 SW America Walks Blvd
- 1573 SW Tiskilwa Ave
- 4232 SW Winslow St
- 3882 SW Ridley St
- 1133 SW Ingrassina Ave
- 8950 SW Hegener Dr
- 981 SW Mcelroy Ave
- 1026 SW Ingrassina Ave
- 3851 SW Janiga St
- 792 SW Babbit Dr
- 3718 SW Masilunas St
