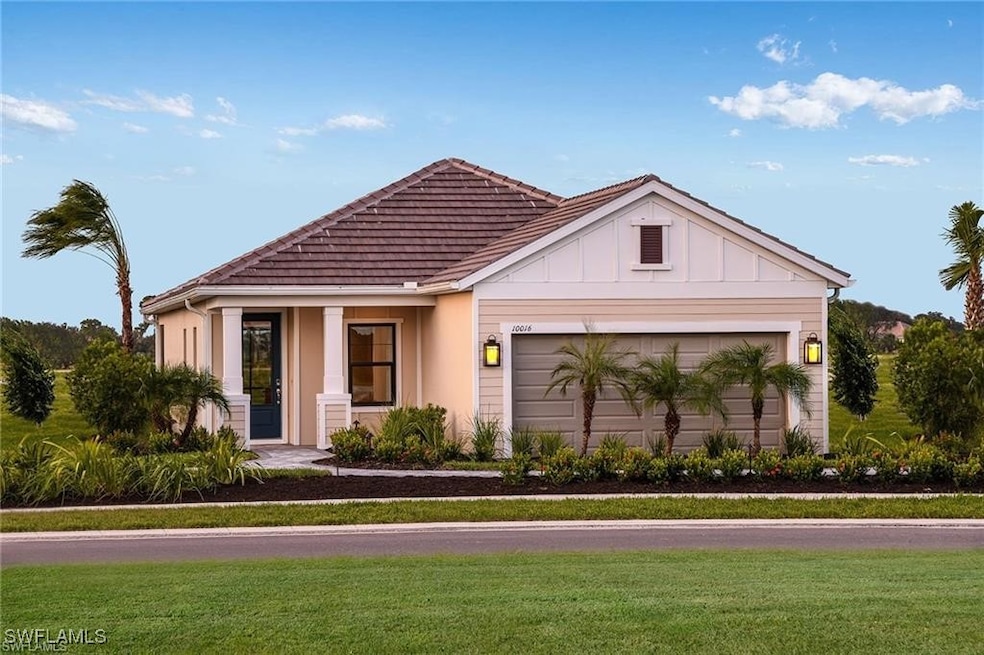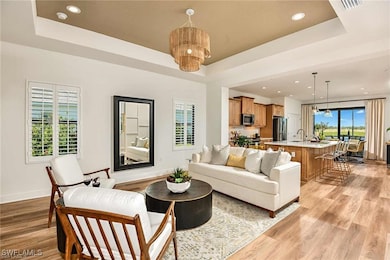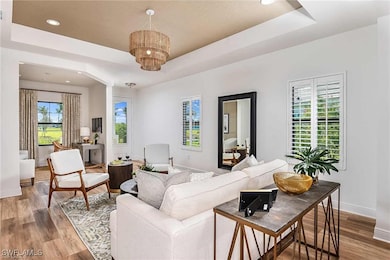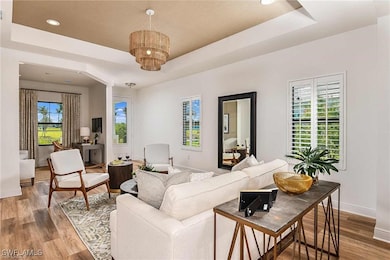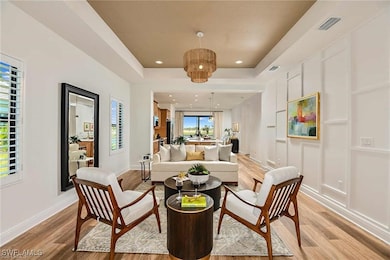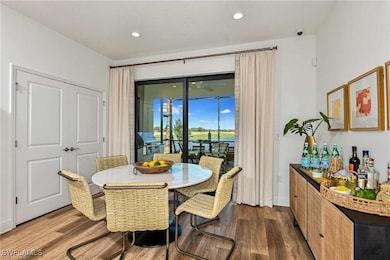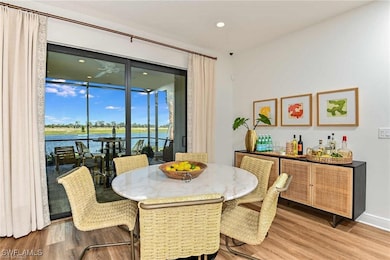4563 Centaurus Cir Naples, FL 34120
Rural Estates NeighborhoodEstimated payment $2,717/month
Highlights
- Lake Front
- Pier or Dock
- New Construction
- Estates Elementary School Rated A-
- Fitness Center
- Gated Community
About This Home
Introducing the brand-new Imagination 2 style floor plan by Neal Communities, now in SKYSAIL. This stunning home is ready for immediate move-in and features impact resistant windows and doors, 3 bedrooms plus a den, 2 full bathrooms, and a 2-car garage. Inside, you'll find a range of premium features, including 8-foot doors, upgraded tile flooring, stainless steel appliances, and sleek quartz countertops. The Coastal elevation with impact-resistant windows and doors adds both beauty and safety. SkySail is beautiful community offering a clubhouse, tennis and pickleball courts, walking stations and work out stations, 2 pools, a fitness room, outdoor gaming area, fishing pier and fire pit. There are two dog parks. Skysail is a natural gas community. This home is being built on Homesite 36. The images are not an exact representation of this feature home and the feature home will not be sold furnished.
Listing Agent
John Neal
Neal Communities Realty, Inc. License #3120704 Listed on: 07/04/2025
Co-Listing Agent
Karen Ferranti
Neal Communities Realty, Inc. License #3459725
Home Details
Home Type
- Single Family
Year Built
- Built in 2025 | New Construction
Lot Details
- 5,828 Sq Ft Lot
- Lot Dimensions are 43 x 135 x 135 x 43
- Lake Front
- Home has North and South Exposure
- Rectangular Lot
HOA Fees
- $196 Monthly HOA Fees
Parking
- 2 Car Attached Garage
- Garage Door Opener
Home Design
- Tile Roof
- Stucco
Interior Spaces
- 1,778 Sq Ft Home
- 1-Story Property
- Built-In Features
- Tray Ceiling
- Entrance Foyer
- Great Room
- Den
- Lake Views
- Washer and Dryer Hookup
Kitchen
- Eat-In Kitchen
- Self-Cleaning Oven
- Gas Cooktop
- Microwave
- Freezer
- Ice Maker
- Dishwasher
- Disposal
Flooring
- Carpet
- Tile
Bedrooms and Bathrooms
- 3 Bedrooms
- 2 Full Bathrooms
Home Security
- Impact Glass
- High Impact Door
- Fire and Smoke Detector
- Fire Sprinkler System
Outdoor Features
- Patio
Utilities
- Central Heating and Cooling System
- Underground Utilities
- Sewer Assessments
- Cable TV Available
Listing and Financial Details
- Tax Lot 36
Community Details
Overview
- Association fees include irrigation water, ground maintenance, pest control, recreation facilities, road maintenance, sewer, street lights, trash
- Association Phone (239) 947-4552
- Skysail Subdivision
Amenities
- Community Barbecue Grill
- Picnic Area
- Clubhouse
Recreation
- Pier or Dock
- Tennis Courts
- Community Basketball Court
- Pickleball Courts
- Fitness Center
- Community Pool
- Community Spa
- Park
- Dog Park
- Trails
Security
- Gated Community
Map
Home Values in the Area
Average Home Value in this Area
Tax History
| Year | Tax Paid | Tax Assessment Tax Assessment Total Assessment is a certain percentage of the fair market value that is determined by local assessors to be the total taxable value of land and additions on the property. | Land | Improvement |
|---|---|---|---|---|
| 2025 | $473 | $42,282 | $42,282 | -- |
| 2024 | $659 | $38,899 | $38,899 | -- |
| 2023 | $659 | $52,488 | $52,488 | -- |
| 2022 | $193 | $14,580 | $14,580 | $0 |
Property History
| Date | Event | Price | List to Sale | Price per Sq Ft | Prior Sale |
|---|---|---|---|---|---|
| 10/29/2025 10/29/25 | Sold | $477,990 | 0.0% | $269 / Sq Ft | View Prior Sale |
| 10/25/2025 10/25/25 | Off Market | $477,990 | -- | -- | |
| 06/01/2025 06/01/25 | For Sale | $477,990 | -- | $269 / Sq Ft |
Purchase History
| Date | Type | Sale Price | Title Company |
|---|---|---|---|
| Special Warranty Deed | $435,000 | Allegiant Title Professionals |
Mortgage History
| Date | Status | Loan Amount | Loan Type |
|---|---|---|---|
| Open | $348,000 | New Conventional |
Source: Florida Gulf Coast Multiple Listing Service
MLS Number: 225061144
APN: 73650001062
- 4584 Centaurus Cir
- 4605 Centaurus Cir
- 4539 Centaurus Cir
- 5046 Draco Cir
- 4621 Centaurus Cir
- 4523 Centaurus Cir
- 4482 Centaurus Cir
- 4230 33rd Ave NE
- 4691 Centaurus Cir
- 3980 Pegasus Way
- 5022 Draco Cir
- 4671 Skysail Dr
- 5034 Draco Cir
- 3995 Pegasus Way
- 4636 Skysail Dr
- 3967 Pegasus Way
- 3959 Pegasus Way
- 4592 Skysail Dr
- 3990 33rd Ave NE
- 4580 Skysail Dr
