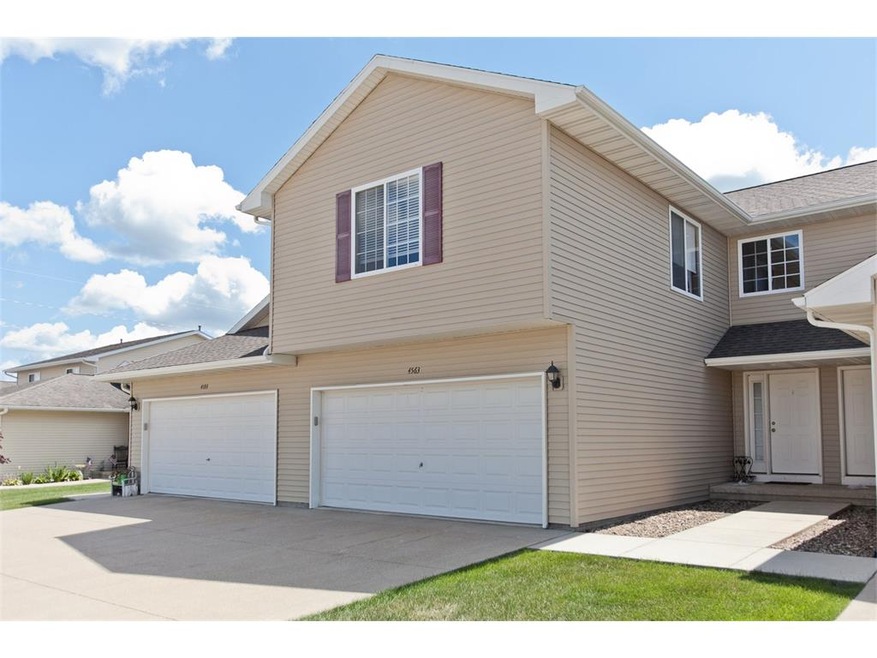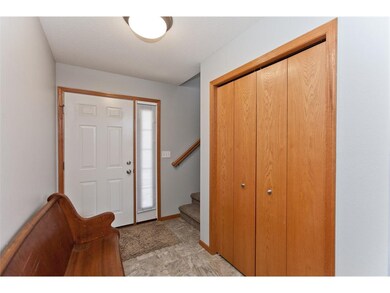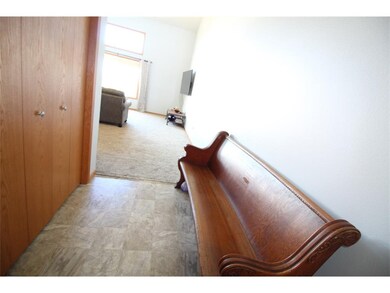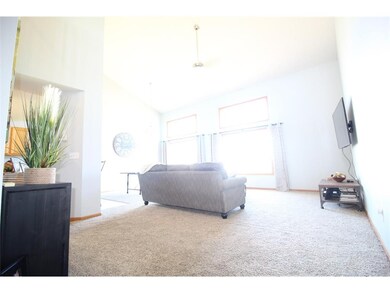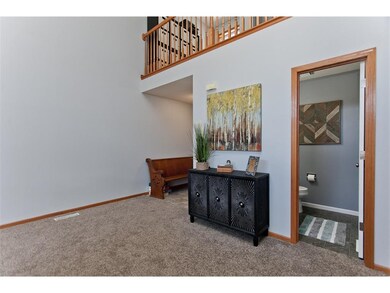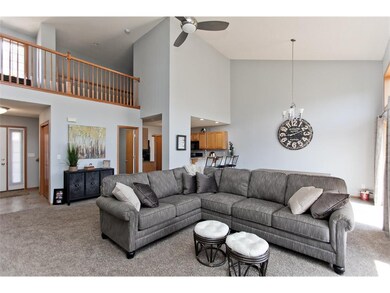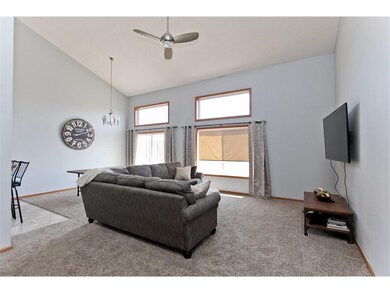
4563 Mallard Ct Unit 4563 Marion, IA 52302
Highlights
- Deck
- Vaulted Ceiling
- 2 Car Attached Garage
- Linn-Mar High School Rated A-
- Cul-De-Sac
- Central Air
About This Home
As of January 2021STELLAR UNIT OFFERING ATTENTION GETTING VAULTED CEILINGS UPON ENTRY, TASTEFUL DECORATIONS, UPGRADED APPLIANCES & KITCHEN COUNTERS, MAIN FLOOR HALF BATH, HUGE UPPER LEVEL LANDING WITH OFFICE AREA OR ADDITIONAL STORAGE. TWO HUGE BEDROOMS. UPPER LEVEL LAUNDRY, CLASSY COLORS & TONS OF SPACE. LOWER LEVELS BOASTS AN EASY FINISH 3RD BEDROOM (QUOTE TO FINISH CAN BE SUPPLIED AND DONE FOR YOU PRIOR TO CLOSE, JUST ADD TO PURCHASE PRICE) WALK OUT PATIO, EXERCISE AREA & MORE STORAGE. GARAGE HAS ADDITIONAL SHELVING UNIT THAT STAYS AND WATER HOOKUP. UNUSUAL SQ. FOOTAGE, GREAT LOCATION! To download all amendments, policies and covenants go to: http://pheasanttrail4th.com/documents.html
Last Agent to Sell the Property
Graf Home Selling Team
GRAF HOME SELLING TEAM & ASSOCIATES Listed on: 07/26/2017
Last Buyer's Agent
Graf Home Selling Team
GRAF HOME SELLING TEAM & ASSOCIATES Listed on: 07/26/2017
Property Details
Home Type
- Condominium
Est. Annual Taxes
- $2,752
Year Built
- 2005
HOA Fees
- $125 Monthly HOA Fees
Parking
- 2 Car Attached Garage
Home Design
- Poured Concrete
- Frame Construction
- Vinyl Construction Material
Interior Spaces
- 2-Story Property
- Vaulted Ceiling
- Family Room
- Laundry on upper level
Bedrooms and Bathrooms
- 2 Bedrooms
- Primary bedroom located on second floor
Basement
- Walk-Out Basement
- Basement Fills Entire Space Under The House
Utilities
- Central Air
- Cable TV Available
Additional Features
- Deck
- Cul-De-Sac
Ownership History
Purchase Details
Home Financials for this Owner
Home Financials are based on the most recent Mortgage that was taken out on this home.Purchase Details
Home Financials for this Owner
Home Financials are based on the most recent Mortgage that was taken out on this home.Purchase Details
Home Financials for this Owner
Home Financials are based on the most recent Mortgage that was taken out on this home.Purchase Details
Home Financials for this Owner
Home Financials are based on the most recent Mortgage that was taken out on this home.Purchase Details
Home Financials for this Owner
Home Financials are based on the most recent Mortgage that was taken out on this home.Similar Homes in the area
Home Values in the Area
Average Home Value in this Area
Purchase History
| Date | Type | Sale Price | Title Company |
|---|---|---|---|
| Warranty Deed | $152,500 | None Available | |
| Warranty Deed | -- | None Available | |
| Interfamily Deed Transfer | -- | None Available | |
| Warranty Deed | -- | None Available | |
| Warranty Deed | $120,000 | -- |
Mortgage History
| Date | Status | Loan Amount | Loan Type |
|---|---|---|---|
| Open | $137,250 | New Conventional | |
| Previous Owner | $117,900 | Adjustable Rate Mortgage/ARM | |
| Previous Owner | $117,900 | Adjustable Rate Mortgage/ARM | |
| Previous Owner | $96,014 | New Conventional |
Property History
| Date | Event | Price | Change | Sq Ft Price |
|---|---|---|---|---|
| 01/04/2021 01/04/21 | Sold | $152,500 | +1.7% | $98 / Sq Ft |
| 11/05/2020 11/05/20 | Pending | -- | -- | -- |
| 11/05/2020 11/05/20 | For Sale | $150,000 | +14.5% | $97 / Sq Ft |
| 09/22/2017 09/22/17 | Sold | $131,000 | -2.9% | $69 / Sq Ft |
| 08/23/2017 08/23/17 | Pending | -- | -- | -- |
| 07/26/2017 07/26/17 | For Sale | $134,950 | +5.4% | $71 / Sq Ft |
| 06/21/2016 06/21/16 | Sold | $128,000 | +2.4% | $69 / Sq Ft |
| 05/03/2016 05/03/16 | Pending | -- | -- | -- |
| 04/29/2016 04/29/16 | For Sale | $125,000 | -- | $68 / Sq Ft |
Tax History Compared to Growth
Tax History
| Year | Tax Paid | Tax Assessment Tax Assessment Total Assessment is a certain percentage of the fair market value that is determined by local assessors to be the total taxable value of land and additions on the property. | Land | Improvement |
|---|---|---|---|---|
| 2023 | $3,094 | $182,600 | $19,500 | $163,100 |
| 2022 | $2,948 | $148,300 | $19,500 | $128,800 |
| 2021 | $3,024 | $148,300 | $19,500 | $128,800 |
| 2020 | $3,024 | $134,200 | $19,500 | $114,700 |
| 2019 | $2,844 | $126,100 | $19,500 | $106,600 |
| 2018 | $2,498 | $126,100 | $19,500 | $106,600 |
| 2017 | $2,740 | $123,400 | $19,500 | $103,900 |
| 2016 | $2,664 | $123,400 | $19,500 | $103,900 |
| 2015 | $2,664 | $123,400 | $19,500 | $103,900 |
| 2014 | $2,654 | $123,400 | $19,500 | $103,900 |
| 2013 | $2,534 | $123,400 | $19,500 | $103,900 |
Agents Affiliated with this Home
-
J
Seller's Agent in 2021
Jenna Burt-Top Tier Home Team
Keller Williams Legacy Group
(319) 214-2400
55 in this area
297 Total Sales
-
J
Buyer's Agent in 2021
Jen Forslund
Pinnacle Realty LLC
-
G
Seller's Agent in 2017
Graf Home Selling Team
GRAF HOME SELLING TEAM & ASSOCIATES
-

Seller's Agent in 2016
Chad Gloede
RE/MAX
(319) 573-0697
35 in this area
342 Total Sales
Map
Source: Cedar Rapids Area Association of REALTORS®
MLS Number: 1707403
APN: 10321-01004-01045
- 4593 Spoonbill Ct Unit 4593
- 4420 Saratoga Ct Unit 4420
- 2931 Eight Bells Dr
- 4663 Pintail Ct Unit 4663
- 4225 Justified Dr
- 4209 Justified Dr
- 4490 Teal Ct
- 4212 Justified Dr
- 4395 Rec Dr
- 4193 Justified Dr
- 4177 Justified Dr
- 5150 Prairie Ridge Ave
- 4113 Justified Dr
- 4315 Snowgoose Dr
- 2176 49th St Unit 2176
- 2200 50th St
- 5055 Pluto Ave
- 2054 Shortgrass Place
- 2130 Rosewood Ridge Dr
- 2014 49th St Unit 2014
