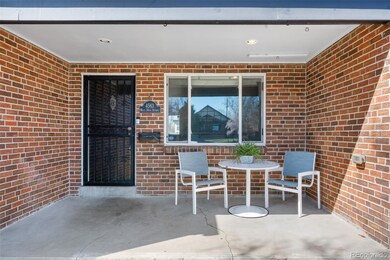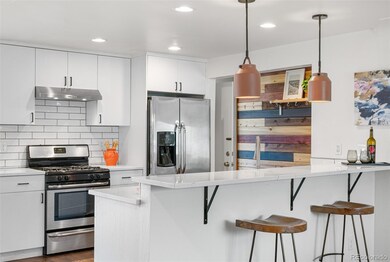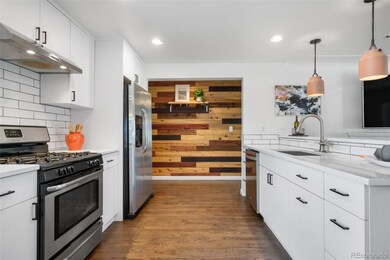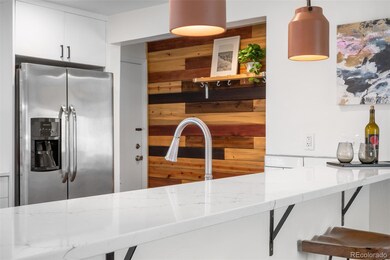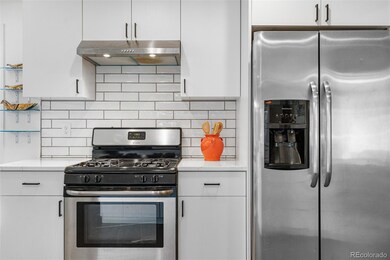
4563 W 34th Ave Denver, CO 80212
West Highland NeighborhoodHighlights
- Primary Bedroom Suite
- Open Floorplan
- Mud Room
- Edison Elementary School Rated A-
- Wood Flooring
- 5-minute walk to Pferdesteller Park
About This Home
As of May 2025Enter into this enchanting home in one of Denver's most vibrant neighborhoods. Relax in the living room that opens up to the updated kitchen w/ new counters & stainless appliances. Flooded with natural light, the dining area leads to the sliding glass door that opens to the huge backyard! A beautiful pine beetle wall welcomes you to the primary bedroom with his-n-her closets & en suite bath featuring a spa-like oversized shower & dual sinks. Lots of privacy here as the other 2 bedrooms are on the other side of the home, w/their own shared bathroom. YES - 3 BEDROOMS ALL ON ONE FLOOR! The mudroom/laundry area has plenty of storage for bikes, or whatever needed. The backyard is perfect for entertaining, with a huge flagstone patio & additional concrete patio. There is an oversized 2-car garage which complements the one at the front of the house. Close to the bustle and fun of Tennyson + other nearby attractions, yet calm enough to enjoy quiet mornings drinking coffee on the front porch. Everything West Highland has to offer ~ parks, cafes, shops, award-winning restaurants, tennis courts, dog park, rec center, library, or concerts & comedy at the local theater - all within blocks!
Last Agent to Sell the Property
Kentwood Real Estate DTC, LLC Brokerage Email: BDGLAZ@AOL.COM,303-906-9000 License #40040907 Listed on: 04/17/2025

Home Details
Home Type
- Single Family
Est. Annual Taxes
- $4,668
Year Built
- Built in 1949
Lot Details
- 6,400 Sq Ft Lot
- South Facing Home
- Level Lot
- Property is zoned U-SU-B
Parking
- 2 Car Garage
Home Design
- Brick Exterior Construction
- Composition Roof
- Radon Mitigation System
Interior Spaces
- 1,297 Sq Ft Home
- 1-Story Property
- Open Floorplan
- Wet Bar
- Double Pane Windows
- Mud Room
- Living Room
- Dining Room
Kitchen
- Eat-In Kitchen
- Oven
- Cooktop
- Microwave
- Dishwasher
- Wine Cooler
- Butcher Block Countertops
- Disposal
Flooring
- Wood
- Carpet
Bedrooms and Bathrooms
- 3 Main Level Bedrooms
- Primary Bedroom Suite
Laundry
- Dryer
- Washer
Schools
- Edison Elementary School
- Strive Sunnyside Middle School
- North High School
Additional Features
- Covered patio or porch
- Forced Air Heating and Cooling System
Community Details
- No Home Owners Association
- West Highland Subdivision
Listing and Financial Details
- Exclusions: SELLERS PERSONAL PROPERTY AND ANY STAGING ITEMS
- Assessor Parcel Number 2302-21-018
Ownership History
Purchase Details
Home Financials for this Owner
Home Financials are based on the most recent Mortgage that was taken out on this home.Purchase Details
Home Financials for this Owner
Home Financials are based on the most recent Mortgage that was taken out on this home.Purchase Details
Home Financials for this Owner
Home Financials are based on the most recent Mortgage that was taken out on this home.Purchase Details
Home Financials for this Owner
Home Financials are based on the most recent Mortgage that was taken out on this home.Purchase Details
Home Financials for this Owner
Home Financials are based on the most recent Mortgage that was taken out on this home.Purchase Details
Home Financials for this Owner
Home Financials are based on the most recent Mortgage that was taken out on this home.Purchase Details
Home Financials for this Owner
Home Financials are based on the most recent Mortgage that was taken out on this home.Similar Homes in the area
Home Values in the Area
Average Home Value in this Area
Purchase History
| Date | Type | Sale Price | Title Company |
|---|---|---|---|
| Warranty Deed | $802,000 | Fitco (First Integrity Title C | |
| Warranty Deed | $751,866 | First Integrity Title | |
| Interfamily Deed Transfer | -- | Land Title Guarantee Co | |
| Warranty Deed | $590,000 | Heritage Title Co | |
| Warranty Deed | $444,000 | Fidelity National Title | |
| Interfamily Deed Transfer | -- | None Available | |
| Warranty Deed | $235,000 | Fidelity National Title Insu |
Mortgage History
| Date | Status | Loan Amount | Loan Type |
|---|---|---|---|
| Previous Owner | $415,000 | New Conventional | |
| Previous Owner | $510,400 | New Conventional | |
| Previous Owner | $529,000 | New Conventional | |
| Previous Owner | $340,000 | Adjustable Rate Mortgage/ARM | |
| Previous Owner | $70,000 | Credit Line Revolving | |
| Previous Owner | $223,250 | New Conventional | |
| Previous Owner | $26,450 | Future Advance Clause Open End Mortgage | |
| Previous Owner | $10,000 | Credit Line Revolving |
Property History
| Date | Event | Price | Change | Sq Ft Price |
|---|---|---|---|---|
| 05/07/2025 05/07/25 | Sold | $802,000 | +4.8% | $618 / Sq Ft |
| 04/17/2025 04/17/25 | For Sale | $765,000 | -- | $590 / Sq Ft |
Tax History Compared to Growth
Tax History
| Year | Tax Paid | Tax Assessment Tax Assessment Total Assessment is a certain percentage of the fair market value that is determined by local assessors to be the total taxable value of land and additions on the property. | Land | Improvement |
|---|---|---|---|---|
| 2024 | $4,668 | $58,940 | $32,470 | $26,470 |
| 2023 | $4,567 | $58,940 | $32,470 | $26,470 |
| 2022 | $3,304 | $41,550 | $29,610 | $11,940 |
| 2021 | $3,304 | $42,740 | $30,460 | $12,280 |
| 2020 | $2,833 | $38,180 | $30,460 | $7,720 |
| 2019 | $2,753 | $38,180 | $30,460 | $7,720 |
| 2018 | $2,706 | $34,980 | $22,490 | $12,490 |
| 2017 | $2,698 | $34,980 | $22,490 | $12,490 |
| 2016 | $2,325 | $28,510 | $22,606 | $5,904 |
| 2015 | $2,227 | $28,510 | $22,606 | $5,904 |
| 2014 | $1,810 | $21,790 | $17,751 | $4,039 |
Agents Affiliated with this Home
-

Seller's Agent in 2025
Wendy Glazer
Kentwood Real Estate
(303) 906-9000
3 in this area
68 Total Sales
-

Buyer's Agent in 2025
Dan Hagstrom
A Better Way Realty
(303) 995-8800
1 in this area
33 Total Sales
Map
Source: REcolorado®
MLS Number: 6631836
APN: 2302-21-018
- 3540 Vrain St
- 4410 W 34th Ave
- 3303 Tennyson St
- 3262 Wolff St
- 4520 W Moncrieff Place
- 3242 Utica St
- 4720 W 37th Ave Unit 29
- 4523 W 36th Place
- 3670 Wolff St
- 4710 W 32nd Ave
- 3715 Wolff St
- 5012 W 36th Ave Unit 5
- 5051 W 35th Ave
- 3711 Yates St
- 5090 W 36th Ave
- 3520 Quitman St
- 3845 Utica St
- 3764 N Raleigh St
- 3655 Zenobia St
- 4225 W 30th Ave


