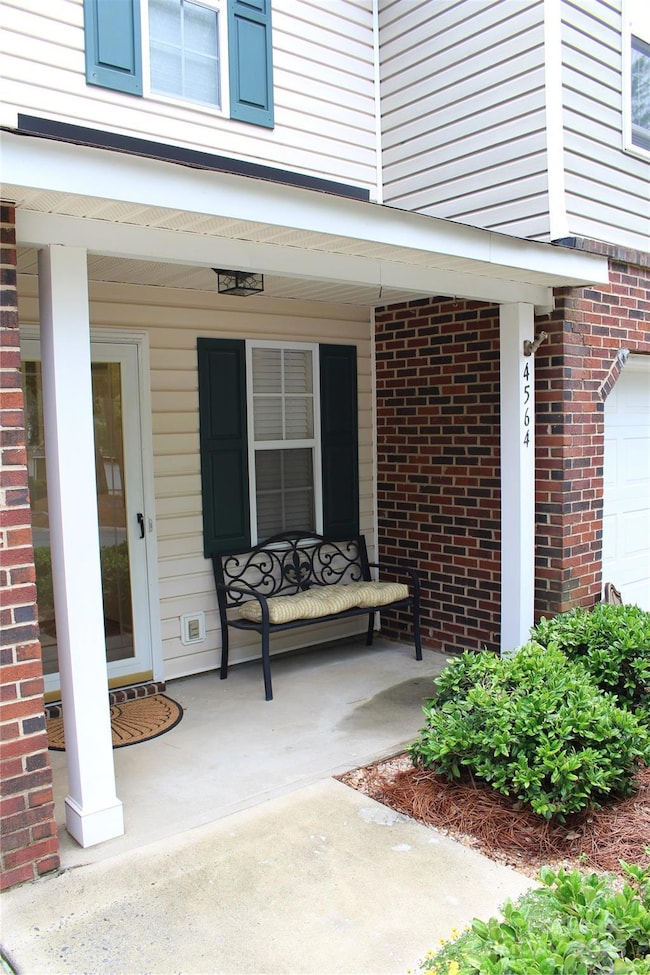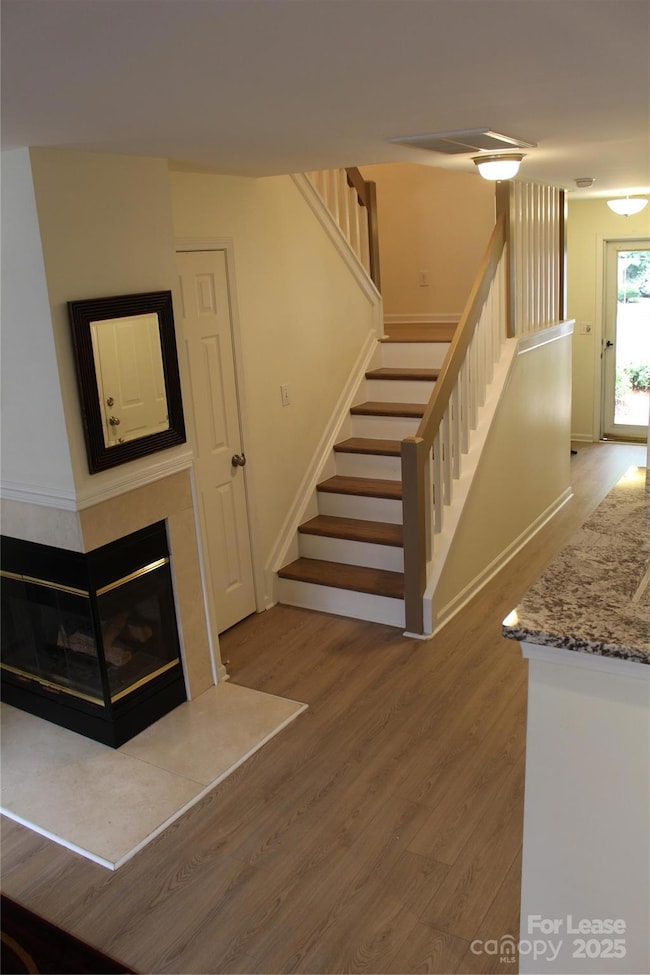4564 Antelope Ln Charlotte, NC 28269
West Sugar Creek NeighborhoodHighlights
- Open Floorplan
- Transitional Architecture
- Lawn
- Wooded Lot
- Furnished
- Community Pool
About This Home
Incentive: 1st. month rent for FREE if you sign a lease for at least a year by November 1st. Must Qualify.
Don't miss out on this incredible rental opportunity! This townhouse has been fully renovated from paint, new Laminate flooring, new tubs and toilets, lighting fixtures, granite counter tops, new refrigerator and dishwasher and a new patio. Unit includes a one-car garage, bathroom and kitchen are fully equipped making this place move in ready, a community pool, and spacious walk-in closets. It's ideally located just 12 minutes from Atrium Hospital-University, 20 minutes from Atrium Hospital-Mercy and Novant Medical, and less than 20 minutes from interstates I-77 and I-85. Additionally, it's only 23 minutes to the airport and 22 minutes to downtown Charlotte, with plenty of shopping options nearby. Minimum term of stay is 3 months.
Listing Agent
North Carolina Homes 4U LLC Brokerage Email: myrtho.moise@gmail.com License #240218 Listed on: 08/05/2025
Townhouse Details
Home Type
- Townhome
Est. Annual Taxes
- $1,771
Year Built
- Built in 1998
Lot Details
- Back Yard Fenced
- Wooded Lot
- Lawn
Parking
- 1 Car Attached Garage
- Garage Door Opener
Home Design
- Transitional Architecture
- Entry on the 1st floor
- Slab Foundation
- Architectural Shingle Roof
Interior Spaces
- 2-Story Property
- Open Floorplan
- Furnished
- Gas Log Fireplace
- Entrance Foyer
- Living Room with Fireplace
Kitchen
- Breakfast Bar
- Electric Range
- Microwave
- ENERGY STAR Qualified Refrigerator
- ENERGY STAR Qualified Dishwasher
- Disposal
Flooring
- Laminate
- Tile
Bedrooms and Bathrooms
- 2 Bedrooms
- Walk-In Closet
Laundry
- Laundry Room
- Laundry on upper level
- ENERGY STAR Qualified Dryer
- Dryer
- ENERGY STAR Qualified Washer
Home Security
Outdoor Features
- Enclosed Patio or Porch
Utilities
- Forced Air Heating and Cooling System
- Vented Exhaust Fan
- Gas Water Heater
- Cable TV Available
Listing and Financial Details
- Security Deposit $2,200
- Property Available on 8/5/25
- Tenant pays for all except water
- Assessor Parcel Number 043-232-14
Community Details
Overview
- Property has a Home Owners Association
- Huntington Ridge Subdivision
Recreation
- Community Pool
Pet Policy
- Pet Deposit $300
Security
- Carbon Monoxide Detectors
Map
Source: Canopy MLS (Canopy Realtor® Association)
MLS Number: 4289097
APN: 043-232-14
- 4580 Antelope Ln
- 6329 Half Dome Dr
- 4492 Antelope Ln
- 3158 Finchborough Ct Unit 256
- 5962 Moose Ln
- 3146 Finchborough Ct Unit 253
- Glenville Plan at Griffith Lakes - Towne Collection
- 3134 Finchborough Ct
- 3134 Finchborough Ct Unit 250
- 3119 Finchborough Ct
- 5963 Moose Ln
- 3110 Finchborough Ct Unit 244
- 3109 Finchborough Ct
- 3109 Finchborough Ct Unit 213
- 3105 Finchborough Ct
- 5741 Cougar Ln
- 7120 Wayfarer Dr
- 5343 Mint Harbor Way Unit 305
- 5321 Mint Harbor Way
- 5321 Mint Harbor Way Unit 310
- 4492 Antelope Ln
- 6225 Hackberry Creek Trail
- 9645 Munsing Dr
- 9508 Munsing Dr
- 9529 Munsing Dr
- 8348 Chaceview Ct
- 5037 Sunset Ridge Ct
- 8360 Chaceview Ct
- 8415 University Station Cir
- 9312 Munsing Dr
- 4101 Double Creek Crossing Dr
- 8413 Cleve Brown Rd
- 5217 Deerton Rd
- 6407 Sackett Way
- 4915 Misty Oaks Dr
- 6219 Waterford Hills Dr
- 4709 Morning Dew Ct Unit 4709
- 4435 Clymer Ct
- 8410 Blue Aster Ln
- 5734 Prescott Ct







