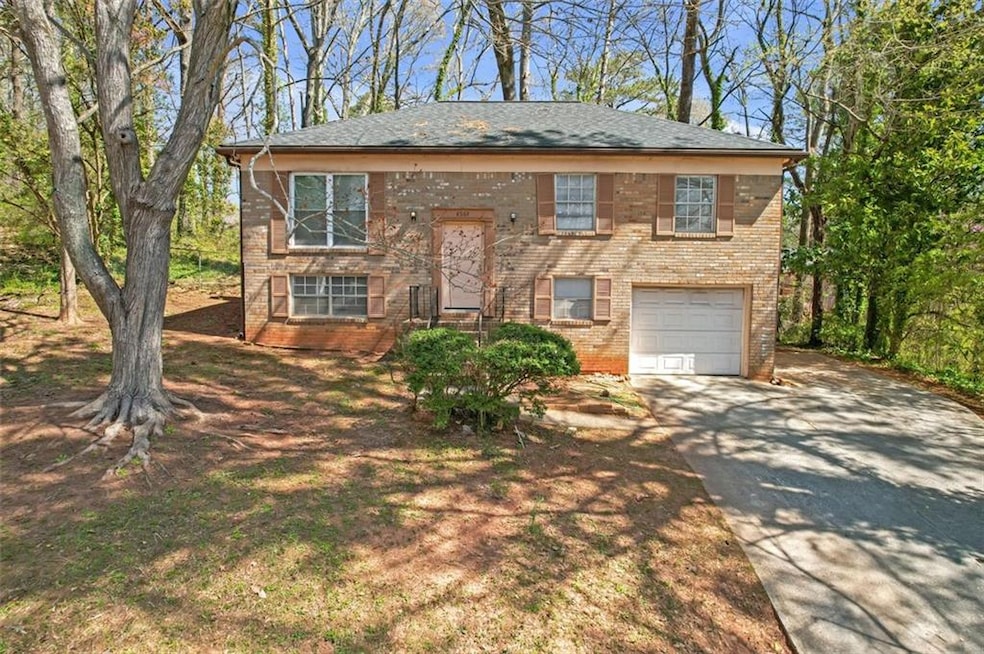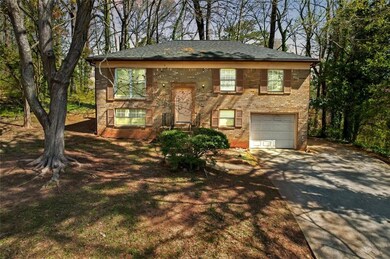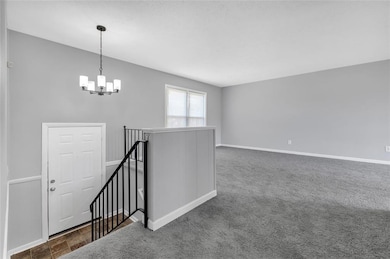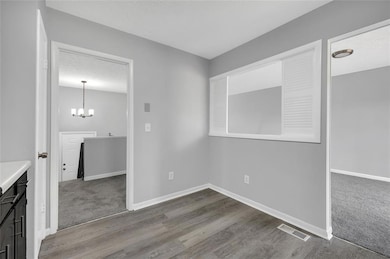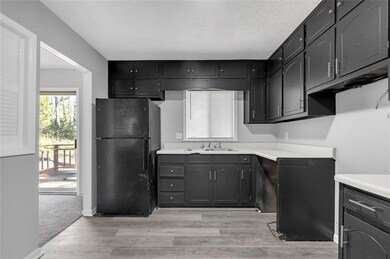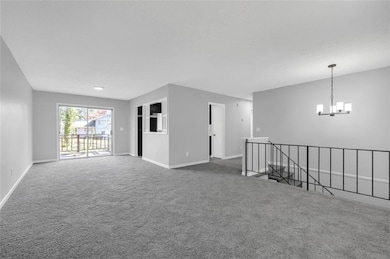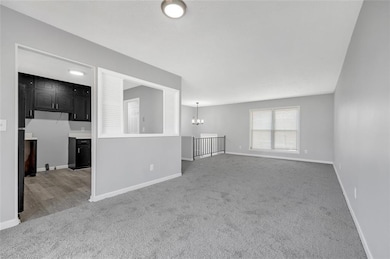4564 Cypress Ridge Ct Unit 4 Stone Mountain, GA 30083
Estimated payment $1,637/month
Highlights
- Colonial Architecture
- Property is near public transit
- Neighborhood Views
- Deck
- L-Shaped Dining Room
- Balcony
About This Home
Seller is offering a $10,000 incentive! Located on a cul-de-sac on a 0.4acre lot with no HOA, this 4-bedroom, 2.5-bath brick-front home features a split-level layout with defined yet connected living spaces. The lower level includes a living area with a brick fireplace and an owner’s suite with a full bath. Upstairs offers three bedrooms, a full hallway bath, and a half bath located in one of the bedrooms. The main living room is open to the kitchen and has access to both the front and back yard areas. The home also includes a backyard deck, a one-car garage, and a driveway, with convenient access to shopping, dining, and major roadways including I-285 and I-20, and close to Stone Mountain Park. Schedule your showing today!
Listing Agent
Keller Wms Re Atl Midtown Brokerage Phone: 404-604-3100 License #427448 Listed on: 03/25/2025

Home Details
Home Type
- Single Family
Est. Annual Taxes
- $4,511
Year Built
- Built in 1972
Lot Details
- 0.4 Acre Lot
- Cul-De-Sac
Parking
- 1 Car Garage
- Front Facing Garage
- Driveway
Home Design
- Colonial Architecture
- Split Level Home
- Brick Exterior Construction
- Brick Foundation
Interior Spaces
- 1,923 Sq Ft Home
- Brick Fireplace
- Wood Frame Window
- Two Story Entrance Foyer
- Living Room
- L-Shaped Dining Room
- Carpet
- Neighborhood Views
Bedrooms and Bathrooms
- Bathtub and Shower Combination in Primary Bathroom
Basement
- Basement Fills Entire Space Under The House
- Finished Basement Bathroom
Outdoor Features
- Balcony
- Deck
Location
- Property is near public transit
- Property is near schools
- Property is near shops
Schools
- Woodridge Elementary School
- Miller Grove Middle School
- Miller Grove High School
Utilities
- Central Heating and Cooling System
Community Details
- Woodridge Subdivision
Listing and Financial Details
- Home warranty included in the sale of the property
- Assessor Parcel Number 15 192 05 011
Map
Home Values in the Area
Average Home Value in this Area
Tax History
| Year | Tax Paid | Tax Assessment Tax Assessment Total Assessment is a certain percentage of the fair market value that is determined by local assessors to be the total taxable value of land and additions on the property. | Land | Improvement |
|---|---|---|---|---|
| 2025 | $4,641 | $96,480 | $14,472 | $82,008 |
| 2024 | $4,638 | $96,480 | $14,000 | $82,480 |
| 2023 | $4,638 | $94,760 | $14,000 | $80,760 |
| 2022 | $3,798 | $79,400 | $10,000 | $69,400 |
| 2021 | $2,636 | $52,920 | $4,960 | $47,960 |
| 2020 | $2,237 | $43,840 | $4,960 | $38,880 |
| 2019 | $2,213 | $43,280 | $4,960 | $38,320 |
| 2018 | $1,676 | $39,680 | $4,960 | $34,720 |
| 2017 | $2,006 | $37,320 | $4,960 | $32,360 |
| 2016 | $1,803 | $33,720 | $4,960 | $28,760 |
| 2014 | $1,065 | $16,600 | $4,960 | $11,640 |
Property History
| Date | Event | Price | List to Sale | Price per Sq Ft |
|---|---|---|---|---|
| 12/18/2025 12/18/25 | Price Changed | $240,000 | -5.9% | $125 / Sq Ft |
| 11/05/2025 11/05/25 | Price Changed | $255,000 | -8.9% | $133 / Sq Ft |
| 06/27/2025 06/27/25 | Price Changed | $280,000 | -3.4% | $146 / Sq Ft |
| 05/19/2025 05/19/25 | Price Changed | $290,000 | -6.5% | $151 / Sq Ft |
| 03/25/2025 03/25/25 | For Sale | $310,000 | -- | $161 / Sq Ft |
Purchase History
| Date | Type | Sale Price | Title Company |
|---|---|---|---|
| Deed | $78,000 | -- | |
| Deed | $25,000 | -- |
Mortgage History
| Date | Status | Loan Amount | Loan Type |
|---|---|---|---|
| Previous Owner | $31,850 | VA | |
| Closed | $0 | No Value Available |
Source: First Multiple Listing Service (FMLS)
MLS Number: 7546772
APN: 15-192-05-011
- 4550 Cypress Ridge Ct
- 1439 Walnut Ridge Way Unit 2
- 4448 Cedar Ridge Trail
- 4442 Cedar Ridge Trail
- 4504 Cedar Ridge Trail
- 4374 Cedar Ridge Trail
- 1513 Spruce Ridge Way
- 4640 Elm Ridge Ct
- 4605 Mercer Rd
- 1615 Pine Glen Cir
- 4448 Malibu Dr
- 4436 Malibu Dr
- 4433 Mercer Rd
- 4384 Raven Valley Ct
- 4442 Mercer Rd
- 4508 Denise Dr
- 1512 S Hairston Rd
- 1491 S Hairston Rd
- 4390 Mercer Rd
- 4641 Wendover Dr Unit 1
- 4560 Birch Ridge Trail
- 4691 Big Valley Ct
- 4829 Woodhurst Way
- 1420 S Hairston Rd
- 1223 To Lani Path
- 1562 Linksview Close
- 4308 Alden Park Dr
- 1247 Adcox Rd
- 1877 Wedgewood Dr
- 4565 Covington Hwy
- 1332 Adcox Square
- 4902 Fielding Way
- 2204 Eagles Nest Cir
- 4278 Autumn Hill Dr
- 4695 Redan Rd
- 1179 Old Coach Rd
- 4244 Lindsey Dr
- 5421 Covington Hwy
- 1127 Mainstreet Valley Dr
- 5066 Stoney Point Ln
