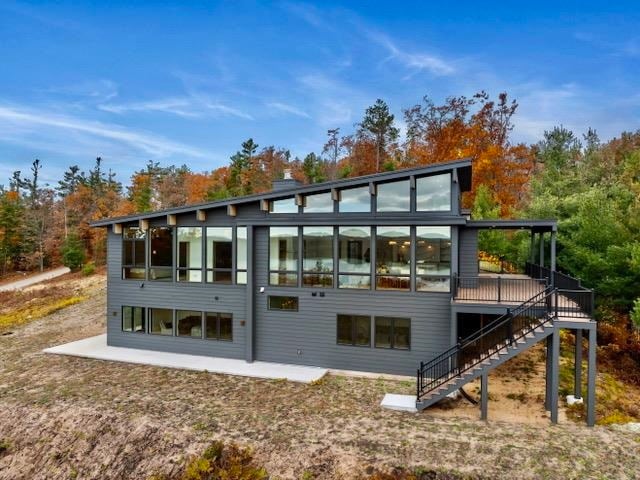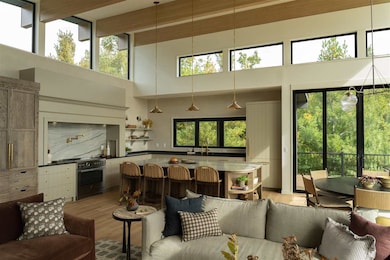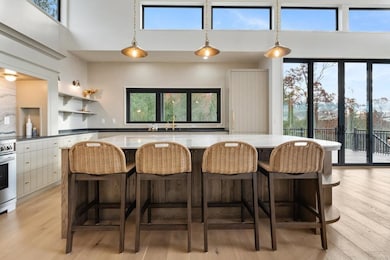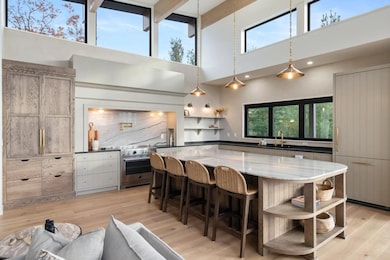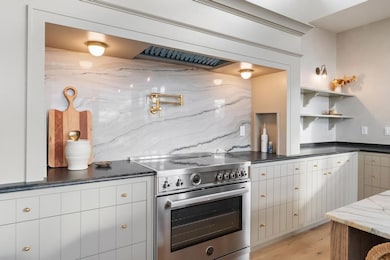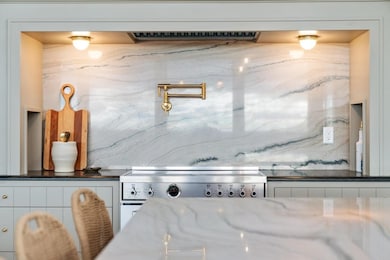4564 Oak Bluff Walloon Lake, MI 49796
Estimated payment $16,619/month
Highlights
- Water Views
- Vaulted Ceiling
- Main Floor Primary Bedroom
- Deck
- Wood Flooring
- Lower Floor Utility Room
About This Home
Perched high above the treetops, this custom post-and-beam home—completed in fall 2025—captures one of the rarest perspectives on Walloon Lake: a sweeping, uninterrupted panorama paired with quiet, elevated privacy. The setting feels both calming and dramatic, and it’s something you can’t fully appreciate until you’re standing there in person. Designed by architect Aris Georges with the Detroit-based, award-winning interior design studio NORTH + BIRCH, the home blends refined northern-Michigan design with a meticulous two-year build on a rare, technically demanding site. What sets the property apart is its balance of privacy and proximity. Conservation land surrounds the setting with very few visible neighbors, yet the home is just a short walk or golf-cart ride to downtown Walloon—a charming, beautifully developed village with fabulous restaurants, inviting cafes, boutique shops, and a well-stocked grocery market. Boat slips can be rented in the village, making it easy to keep a golf cart at the house and head down for a morning cruise or sunset on the water. Exposed Douglas fir beams, vaulted post-and-beam construction, and floor-to-ceiling glass frame the lake and forest from nearly every angle. A large main-level deck extends the living space outdoors, capturing the view in every season. Inside, the craftsmanship is immediate—custom beamwork, bespoke cabinetry, and thoughtfully designed built-ins add warmth and intention throughout. The great room’s fully custom wood-burning fireplace stands as a true work of art. The primary suite offers a spectacular view, heated floors, and a beautifully tiled shower. The home was also designed to comfortably host guests, with well-appointed suites throughout. The walkout lower level provides generous room to gather, with high ceilings, a large family room, and direct access to the outdoors. A home where architecture, light, and landscape come together—a modern take on Walloon that still stays true to living up north.
Home Details
Home Type
- Single Family
Year Built
- Built in 2025
Lot Details
- 1.13 Acre Lot
HOA Fees
- $73 Monthly HOA Fees
Parking
- 2 Car Attached Garage
Home Design
- Wood Frame Construction
- Metal Roof
Interior Spaces
- 4,667 Sq Ft Home
- Vaulted Ceiling
- Wood Burning Fireplace
- Insulated Windows
- Family Room Downstairs
- Living Room
- Dining Room
- Lower Floor Utility Room
- Wood Flooring
- Water Views
Kitchen
- Range
- Built-In Microwave
- Dishwasher
- Disposal
Bedrooms and Bathrooms
- 6 Bedrooms
- Primary Bedroom on Main
Laundry
- Dryer
- Washer
Finished Basement
- Walk-Out Basement
- Basement Fills Entire Space Under The House
Outdoor Features
- Deck
- Patio
Utilities
- Forced Air Heating and Cooling System
- Heating System Uses Propane
- Well
- Septic System
Community Details
- Vistas Of Walloon Association
Listing and Financial Details
- Assessor Parcel Number 010-725-007-00
Map
Tax History
| Year | Tax Paid | Tax Assessment Tax Assessment Total Assessment is a certain percentage of the fair market value that is determined by local assessors to be the total taxable value of land and additions on the property. | Land | Improvement |
|---|---|---|---|---|
| 2025 | $2,259 | $284,100 | $0 | $0 |
| 2024 | $549 | $66,200 | $0 | $0 |
| 2023 | $317 | $42,700 | $0 | $0 |
| 2022 | $302 | $28,600 | $0 | $0 |
| 2021 | $901 | $20,800 | $0 | $0 |
| 2020 | $2,968 | $67,500 | $0 | $0 |
| 2019 | $2,989 | $67,500 | $0 | $0 |
| 2018 | $3,034 | $67,500 | $0 | $0 |
| 2017 | $687 | $67,500 | $0 | $0 |
| 2016 | $683 | $67,500 | $0 | $0 |
| 2015 | $15,423 | $67,500 | $0 | $0 |
| 2014 | $15,423 | $67,500 | $0 | $0 |
| 2013 | -- | $15,181 | $0 | $0 |
Property History
| Date | Event | Price | List to Sale | Price per Sq Ft |
|---|---|---|---|---|
| 11/12/2025 11/12/25 | For Sale | $3,150,000 | -- | $675 / Sq Ft |
Source: Northern Michigan MLS
MLS Number: 478280
APN: 01072500700
- 4160 M-75 N
- 4041 Renwick Ln Unit 14
- 818 Whitfield View
- 3361 Michigan 75
- 4265 Balsam Ln
- 4783 Ellis Rd
- 6397 Resort Pike Rd
- 5747 Ash Ct Unit 14
- 1960 Chapel Hill Dr Unit 48
- 4456 Upper Balcony Unit 39
- 4451 Upper Balcony Unit 42
- 4459 Upper Balcony Unit 41
- 4303 Steeple Dr Unit 32
- 2099 Lower Balcony Unit 13
- 2120 Lower Balcony Unit 16
- 4295 Steeple Dr Unit 33
- 1752 Chapel Hill Dr Unit 34
- 2194 Chapel Hill Dr Unit 58
- Development Chapel Hill Dr Unit All Avail HOA Lots
- 1887 Chapel Hill Dr Unit 25
- 530 State St Unit 530B
- 301 Silver St
- 1600 Bear Creek Ln
- 2425 Harbor Petoskey Rd Unit 10
- 300 Front St Unit 103
- 1297 Lachaumiere Dr
- 1420 Standish Ave
- 1401 Crestview Dr
- 1301 Crestview Dr
- 202 Wesley St
- 138 E Sheridan St Unit 5
- 501 Valley Ridge Dr
- 431 Beech St Unit 2
- 431 Beech St Unit 3
- 1525 S Springbrook Rd
- 624 Michigan St Unit 4
- 311 Madison St
- 120 E Lake St Unit 2
- 107 Howard St Unit 2
- 301 Lafayette Ave
