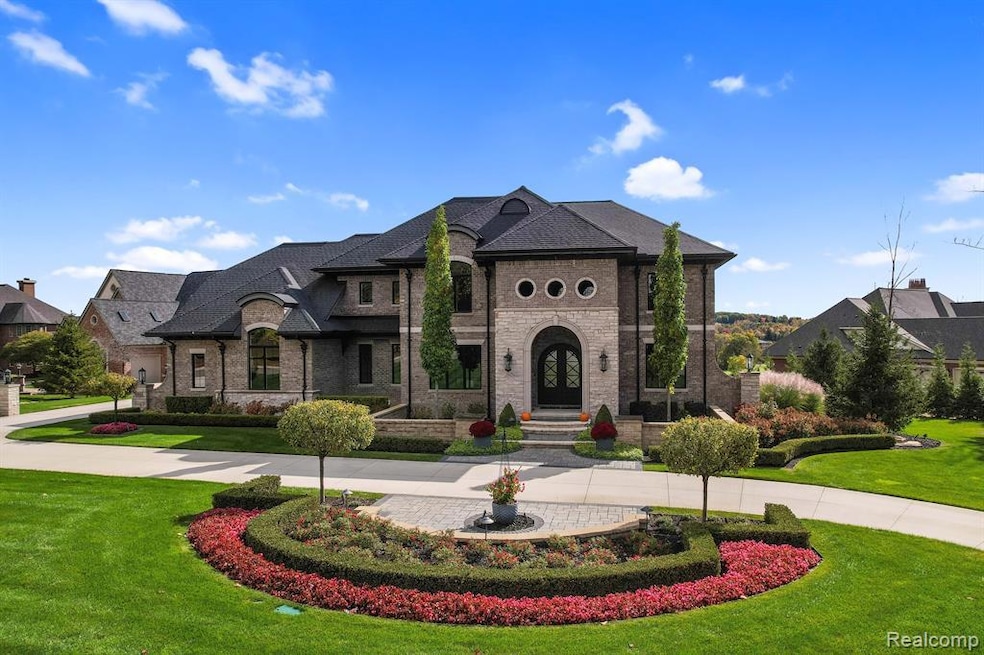Cranbrook custom home located in The Heights of Oakland Subdivision on the West Wynd golf course. This home is over 7,000 Sq. Feet and has a walk-out finished basement, many custom features. Dramatic 8' wide iron doors open into 2-story grand foyer. 12 Ft ceiling's flow through the 1st floor showcasing beautiful open concept. Dining room, Library, wood floors beautiful designer kitchen w/ hearth room and fireplace making morning coffee more enjoyable. Large quartz island, stainless sub zero refrigerator/ freezer built in, Thermador 6 burner w/ grill gas stove, double ovens , dishwasher and microwave. Computer desk, walk-in pantry, breakfast nook opens European patio off kitchen w/ built in grill, burner, sink. Two half baths and mud room w/ walk in closets. Finished 4 car garage w/ electric charger, painted floors, insulated doors, quite door openers. Great room off kitchen w/ gas fireplace floor to ceiling windows overlooks gold course. Second floor primary suite w/ large bath, steam shower and tub. Walk in closets, private lavatory, double sink areas. Bedrooms 2, 3, 4 all with private baths and walk-in closets. Finished walk out basement w/ built-in wet bar w/ refrigerator, beer kegerator, dishwasher and more! Walkout to covered patio w/ fireplace and enjoy the custom Anderson salt-water pool and jacuzzi overlooks golf course-stone patio and lots of room for enjoying the sunny weather. See the custom play house, exercise room and lots of storage. Schools, Delta Kelly, Van Hoosen and Rochester Adams. Fabulous Dream Home. Prof landscaped w/ circular driveway and added parking.

