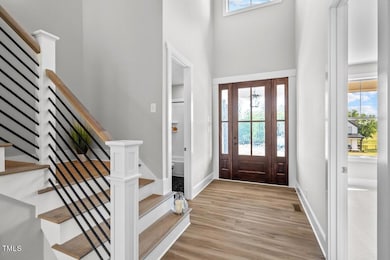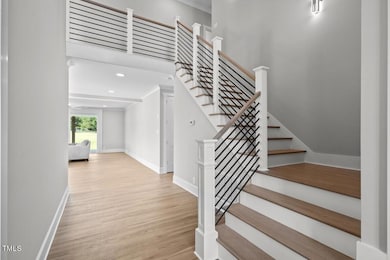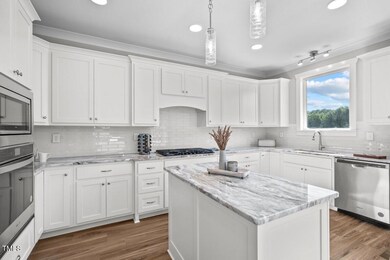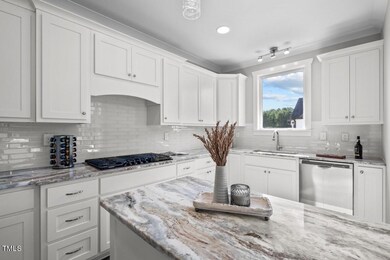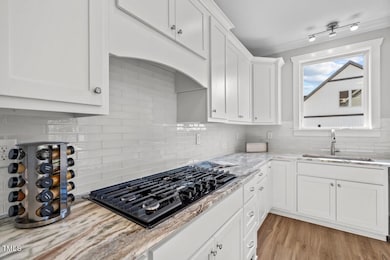4566 Ashtons Way Franklinton, NC 27525
Estimated payment $4,082/month
Highlights
- Water Views
- Open Floorplan
- Wood Flooring
- New Construction
- Transitional Architecture
- Main Floor Primary Bedroom
About This Home
2025 Parade of Homes Entry! Beautiful Custom Built Home in The Lakes at Windsor! Almost an Acre Home Site offers the perfect blend of Modern Living & Ample Outdoor Space Perfect to Accommodate a Pool! Open Flowing Plan with Interconnecting Living, Dining & Kitchen Perfect for Entertaining! Expansive Kitchen w/High End Appliances, Custom Cabinetry, Large Island with Generous Counter Space, Granite Countertops, Decorative Backsplash & Designer Lighting! Oversized Windows & Sliding Glass Doors Allow Natural Light Making this Home Bright & Welcoming! Spacious Main Level Owner's Suite w/the Convenience of Direct Access to the Laundry Room! Luxurious Spa Style Owner's Bath w/Tile Surround Walk in Shower, Soaking Tub & Dual Vanity! Main Level Flex Room for an In-Law/Guest, Study or Nursery! 2nd Floor Private Bonus Room Retreat or Gameroom!
Home Details
Home Type
- Single Family
Est. Annual Taxes
- $466
Year Built
- Built in 2023 | New Construction
Lot Details
- 0.97 Acre Lot
- Landscaped
- Cleared Lot
- Back and Front Yard
HOA Fees
- $31 Monthly HOA Fees
Parking
- 2 Car Attached Garage
- Garage Door Opener
Home Design
- Transitional Architecture
- Brick Veneer
- Brick Foundation
- Frame Construction
- Shingle Roof
- Architectural Shingle Roof
- Stone
Interior Spaces
- 3,119 Sq Ft Home
- 2-Story Property
- Open Floorplan
- Crown Molding
- Smooth Ceilings
- Ceiling Fan
- Recessed Lighting
- Gas Log Fireplace
- Propane Fireplace
- Sliding Doors
- Entrance Foyer
- Family Room with Fireplace
- Dining Room
- Bonus Room
- Storage
- Water Views
- Fire and Smoke Detector
Kitchen
- Breakfast Bar
- Built-In Self-Cleaning Oven
- Gas Cooktop
- Microwave
- Dishwasher
- Kitchen Island
- Granite Countertops
Flooring
- Wood
- Carpet
- Tile
Bedrooms and Bathrooms
- 4 Bedrooms
- Primary Bedroom on Main
- Walk-In Closet
- 3 Full Bathrooms
- Double Vanity
- Private Water Closet
- Separate Shower in Primary Bathroom
- Soaking Tub
- Bathtub with Shower
- Walk-in Shower
Laundry
- Laundry Room
- Washer and Electric Dryer Hookup
Attic
- Attic Floors
- Unfinished Attic
Outdoor Features
- Covered Patio or Porch
- Rain Gutters
Schools
- Tar River Elementary School
- S Granville High School
Utilities
- Forced Air Zoned Heating and Cooling System
- Heat Pump System
- Septic Tank
- Septic System
- Cable TV Available
Community Details
- The Lakes At Windsor HOA, Phone Number (919) 612-6955
- Built by Windsor Lakes LLC
- The Lakes At Windsor Subdivision
Listing and Financial Details
- Assessor Parcel Number 184600195264
Map
Home Values in the Area
Average Home Value in this Area
Tax History
| Year | Tax Paid | Tax Assessment Tax Assessment Total Assessment is a certain percentage of the fair market value that is determined by local assessors to be the total taxable value of land and additions on the property. | Land | Improvement |
|---|---|---|---|---|
| 2024 | $466 | $606,753 | $50,000 | $556,753 |
| 2023 | $240 | $26,250 | $26,250 | $0 |
| 2022 | $240 | $26,250 | $26,250 | $0 |
| 2021 | $225 | $26,250 | $26,250 | $0 |
| 2020 | $225 | $26,250 | $26,250 | $0 |
| 2019 | $225 | $26,250 | $26,250 | $0 |
| 2018 | $225 | $26,250 | $26,250 | $0 |
Property History
| Date | Event | Price | Change | Sq Ft Price |
|---|---|---|---|---|
| 08/18/2025 08/18/25 | Pending | -- | -- | -- |
| 07/21/2025 07/21/25 | Price Changed | $759,700 | -2.0% | $244 / Sq Ft |
| 12/04/2024 12/04/24 | Price Changed | $775,000 | -3.1% | $248 / Sq Ft |
| 09/05/2024 09/05/24 | Price Changed | $799,900 | 0.0% | $256 / Sq Ft |
| 06/20/2024 06/20/24 | For Sale | $800,000 | -- | $256 / Sq Ft |
Purchase History
| Date | Type | Sale Price | Title Company |
|---|---|---|---|
| Warranty Deed | $70,000 | None Listed On Document | |
| Warranty Deed | $70,000 | None Listed On Document | |
| Warranty Deed | $53,500 | None Available |
Mortgage History
| Date | Status | Loan Amount | Loan Type |
|---|---|---|---|
| Open | $554,400 | Construction | |
| Closed | $554,400 | Construction |
Source: Doorify MLS
MLS Number: 10036835
APN: 184600195624
- 4570 John Sandling Rd
- 30 Grist Mill Dr
- 00 Stonehouse Ct
- 2471 Golden Forest Dr
- 2493 Golden Forest Dr
- 25 Daisy Dr
- 35 Cordoba Dr
- 145 Cordoba Dr
- 150 Cordoba Dr
- 15 Cordoba Dr
- 25 Cordoba Dr
- 140 Cordoba Dr
- 130 Cordoba Dr
- 135 Cordoba Dr
- 100 Cordoba Dr
- 125 Cordoba Dr
- 65 Cordoba Dr
- Lot 4 Flat Rock Rd
- Lot 3 Flat Rock Rd
- Lot 2 Flat Rock Rd


