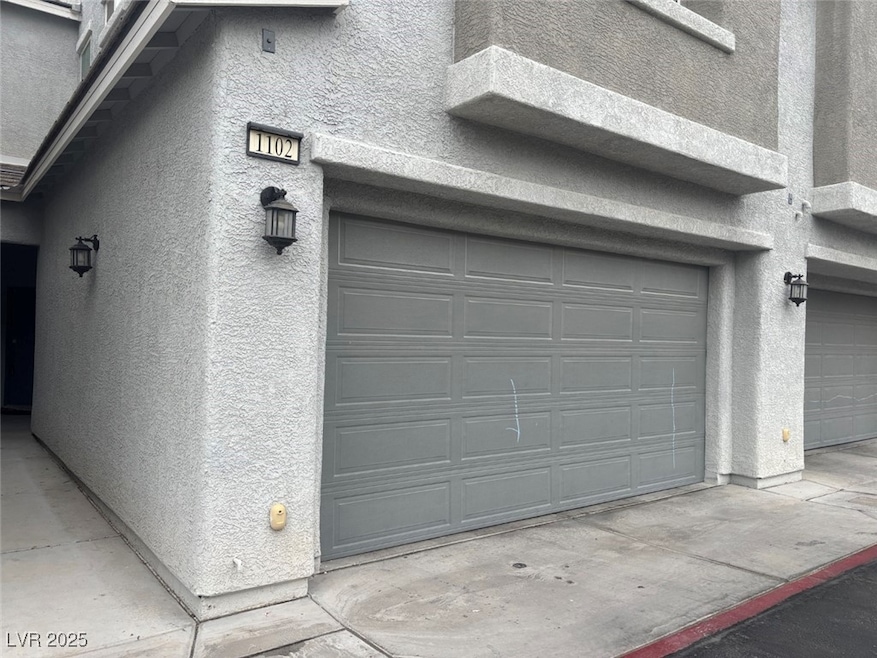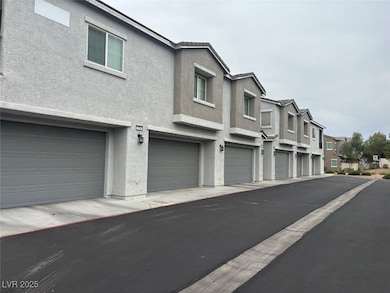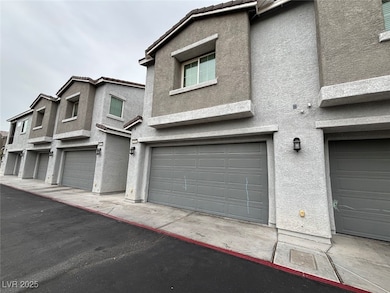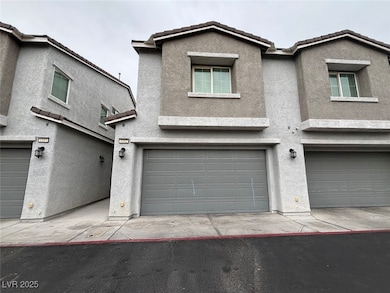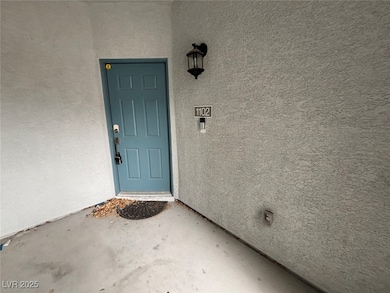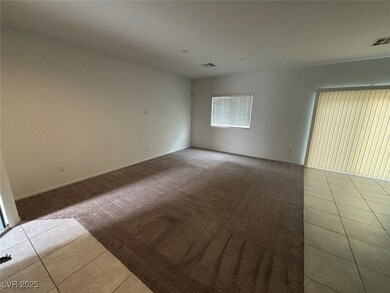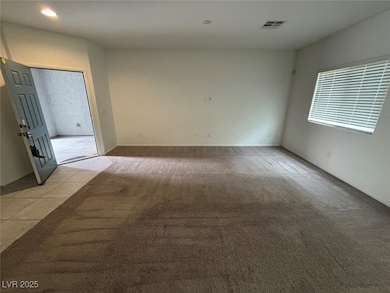4566 Mansart Ct Unit 1102 North Las Vegas, NV 89031
Craig Ranch NeighborhoodHighlights
- Community Pool
- Community Playground
- ENERGY STAR Qualified Appliances
- 2 Car Attached Garage
- Tile Flooring
- Central Heating and Cooling System
About This Home
Beautiful Gated 3-Bed, 2.5-Bath Townhome in North Las Vegas!
Welcome to this stunning townhome located in a gated community, offering comfort, style, and convenience. Step inside through a charming covered patio and entry foyer that opens to a spacious living and dining area—perfect for both entertaining and everyday living. The gourmet kitchen overlooks the main living space and features stainless steel appliances, a pantry, sleek white granite countertops, espresso cabinetry, and a large center island with breakfast bar seating. Just off the kitchen, you’ll find a convenient laundry room. Upstairs includes two secondary bedrooms with a shared full bath complete with dual sinks, as well as a spacious primary suite featuring a walk-in closet, dual vanities, and a modern walk-in shower. This home is ideally situated near the community park, playground, pool, and spa, offering amenities for relaxation and recreation. Don’t miss your chance—schedule your tour today!
Listing Agent
Ideal Homes Realty LLC Brokerage Phone: 702-209-2354 License #S.0075726 Listed on: 08/25/2025
Townhouse Details
Home Type
- Townhome
Est. Annual Taxes
- $3,331
Year Built
- Built in 2017
Lot Details
- 8,397 Sq Ft Lot
- West Facing Home
Parking
- 2 Car Attached Garage
- Inside Entrance
- Garage Door Opener
Home Design
- Frame Construction
- Tile Roof
- Stucco
Interior Spaces
- 1,615 Sq Ft Home
- 2-Story Property
- Blinds
Kitchen
- Gas Range
- Microwave
- Dishwasher
- ENERGY STAR Qualified Appliances
- Disposal
Flooring
- Carpet
- Tile
Bedrooms and Bathrooms
- 3 Bedrooms
Laundry
- Laundry on upper level
- Washer and Dryer
Schools
- Wolff Elementary School
- Swainston Theron Middle School
- Cheyenne High School
Utilities
- Central Heating and Cooling System
- Heating System Uses Gas
- Cable TV Available
Listing and Financial Details
- Security Deposit $2,500
- Property Available on 8/25/25
- Tenant pays for electricity, gas, sewer, trash collection, water
Community Details
Overview
- Property has a Home Owners Association
- Hudson HOA, Phone Number (702) 531-3382
- Provance Eastondos Subdivision
- The community has rules related to covenants, conditions, and restrictions
Recreation
- Community Playground
- Community Pool
- Dog Park
Pet Policy
- No Pets Allowed
Map
Source: Las Vegas REALTORS®
MLS Number: 2713249
APN: 139-05-618-101
- 2495 Sunflower Days Ave Unit 2052
- 2786 Sunflower Days Ave Unit 1132
- 4465 Shimmering Skies St Unit 1178
- 4466 Verdon St Unit 1171
- 2861 Sunflower Days Ave Unit 2147
- 2324 Catskill Ct
- 4440 Minaret Way
- 3021 Robincrest Ct
- 4318 Archibald Ct
- Skyland Plan at Craig Point
- 4305 Archibald Ct
- 4309 Archibald Ct
- Bellevue NextGen Plan at Craig Point
- Powell Plan at Craig Point
- 2506 Lady Elizabeth Ct
- 1950 Shanon Michelle Ave
- 2412 Attributes Ct
- 1937 Shanon Michelle Ave
- 4636 Ferrell St
- 1934 Shanon Michelle Ave
- 4495 Vigny St Unit 1038
- 4465 Violet Flowers St Unit 1014
- 2912 Weeping Beech Rd
- 4503 Monitor Way
- 2110 Big Boulder Dr
- 4722 Kodiak Hill Ln
- 2725 Fierce Star Ave
- 2737 Fierce Star Ave
- 4812 Blushing Star St
- 4816 Blushing Star St
- 4642 Zia Ridge St
- 4832 Blushing Star St
- 4545 Anspach St
- 4840 Blushing Star St
- 2227 Costa Palma Ave Unit 3
- 2714 Hot Cider Ave
- 2605 Guidance Ct Unit 1
- 2709 Positive Ct
- 3219 Lost Mesa Ct
- 2724 Advancement Ave
