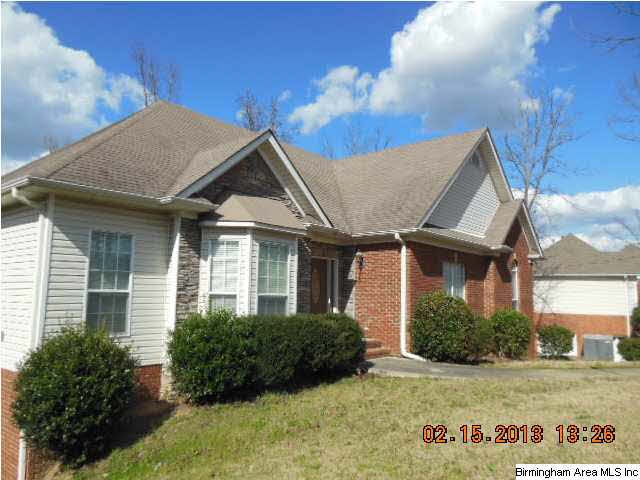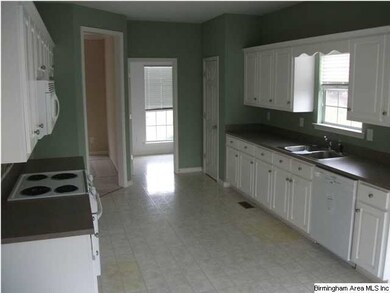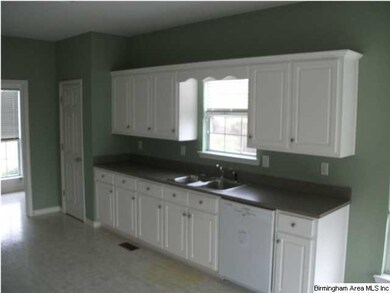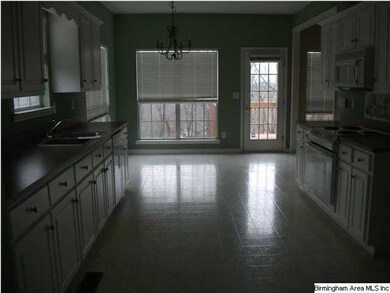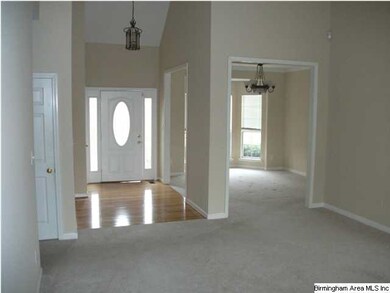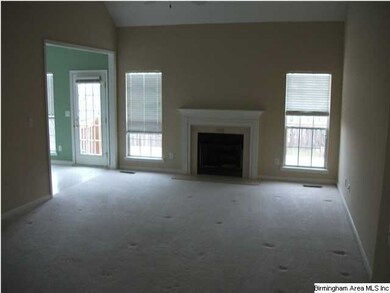
4566 S Shades Crest Rd Helena, AL 35022
Highlights
- Wood Flooring
- Den
- 1-Story Property
- Bonus Room
- Laundry Room
- Forced Air Heating and Cooling System
About This Home
As of January 2021BEAUTIFUL 3 BEDROOM, 3 BATH HOME. BASEMENT HAS DEN AND TWO BONUS ROOMS. LARGE KITCHEN WITH PLENTY OF COUNTER SPACE AND CABINETS. BEAUTIFUL VIEW.
Last Agent to Sell the Property
Dave Allen
Advanced Realty License #000065512 Listed on: 02/22/2013
Last Buyer's Agent
Sheila Alexander
RE/MAX Advantage License #000057614
Home Details
Home Type
- Single Family
Est. Annual Taxes
- $1,200
Year Built
- Built in 1999
HOA Fees
- $19 Monthly HOA Fees
Parking
- 2 Car Garage
- Basement Garage
Home Design
- Brick Exterior Construction
- Vinyl Siding
Interior Spaces
- 1-Story Property
- Living Room with Fireplace
- Dining Room
- Den
- Bonus Room
- Finished Basement
- Recreation or Family Area in Basement
- Dishwasher
- Laundry Room
Flooring
- Wood
- Carpet
- Vinyl
Bedrooms and Bathrooms
- 3 Bedrooms
- 3 Full Bathrooms
Utilities
- Forced Air Heating and Cooling System
- Heating System Uses Gas
Listing and Financial Details
- Assessor Parcel Number 42-14-1-000-003.011
Ownership History
Purchase Details
Home Financials for this Owner
Home Financials are based on the most recent Mortgage that was taken out on this home.Purchase Details
Home Financials for this Owner
Home Financials are based on the most recent Mortgage that was taken out on this home.Purchase Details
Home Financials for this Owner
Home Financials are based on the most recent Mortgage that was taken out on this home.Purchase Details
Purchase Details
Home Financials for this Owner
Home Financials are based on the most recent Mortgage that was taken out on this home.Purchase Details
Home Financials for this Owner
Home Financials are based on the most recent Mortgage that was taken out on this home.Similar Home in Helena, AL
Home Values in the Area
Average Home Value in this Area
Purchase History
| Date | Type | Sale Price | Title Company |
|---|---|---|---|
| Warranty Deed | $285,000 | -- | |
| Quit Claim Deed | $96,250 | -- | |
| Special Warranty Deed | $156,900 | -- | |
| Deed | $160,000 | -- | |
| Corporate Deed | $194,220 | -- | |
| Warranty Deed | $17,900 | -- |
Mortgage History
| Date | Status | Loan Amount | Loan Type |
|---|---|---|---|
| Open | $225,000 | New Conventional | |
| Closed | $180,000 | New Conventional | |
| Closed | $125,000 | New Conventional | |
| Previous Owner | $185,000 | New Conventional | |
| Previous Owner | $193,500 | New Conventional | |
| Previous Owner | $154,057 | FHA | |
| Previous Owner | $20,000 | Credit Line Revolving | |
| Previous Owner | $186,300 | Unknown | |
| Previous Owner | $188,393 | Purchase Money Mortgage | |
| Previous Owner | $140,000 | Purchase Money Mortgage |
Property History
| Date | Event | Price | Change | Sq Ft Price |
|---|---|---|---|---|
| 01/22/2021 01/22/21 | Sold | $285,000 | 0.0% | $93 / Sq Ft |
| 12/08/2020 12/08/20 | Price Changed | $285,000 | -3.4% | $93 / Sq Ft |
| 11/24/2020 11/24/20 | Price Changed | $295,000 | +1.7% | $96 / Sq Ft |
| 11/24/2020 11/24/20 | Price Changed | $290,000 | -3.3% | $95 / Sq Ft |
| 11/08/2020 11/08/20 | For Sale | $300,000 | +91.2% | $98 / Sq Ft |
| 06/25/2013 06/25/13 | Sold | $156,900 | -15.1% | $84 / Sq Ft |
| 05/09/2013 05/09/13 | Pending | -- | -- | -- |
| 02/22/2013 02/22/13 | For Sale | $184,900 | -- | $99 / Sq Ft |
Tax History Compared to Growth
Tax History
| Year | Tax Paid | Tax Assessment Tax Assessment Total Assessment is a certain percentage of the fair market value that is determined by local assessors to be the total taxable value of land and additions on the property. | Land | Improvement |
|---|---|---|---|---|
| 2024 | $1,576 | $31,320 | -- | -- |
| 2022 | $1,420 | $25,920 | $7,800 | $18,120 |
| 2021 | $1,186 | $22,480 | $7,800 | $14,680 |
| 2020 | $1,110 | $21,020 | $7,800 | $13,220 |
| 2019 | $1,105 | $21,020 | $0 | $0 |
| 2018 | $1,008 | $19,260 | $0 | $0 |
| 2017 | $1,008 | $19,260 | $0 | $0 |
| 2016 | $1,008 | $19,260 | $0 | $0 |
| 2015 | $1,008 | $19,260 | $0 | $0 |
| 2014 | $1,073 | $20,340 | $0 | $0 |
| 2013 | $1,073 | $20,340 | $0 | $0 |
Agents Affiliated with this Home
-
K
Seller's Agent in 2021
Kaylei Seidner
eXp Realty, LLC Central
-

Seller Co-Listing Agent in 2021
Gusty Gulas
eXp Realty, LLC Central
(205) 218-7560
17 in this area
787 Total Sales
-

Buyer's Agent in 2021
Jhaun Reid
Keller Williams Metro South
(205) 229-5579
7 in this area
61 Total Sales
-
D
Seller's Agent in 2013
Dave Allen
Advanced Realty
-
S
Buyer's Agent in 2013
Sheila Alexander
RE/MAX
-

Buyer Co-Listing Agent in 2013
Bonnie Johnson
RE/MAX
(205) 222-9107
1 in this area
70 Total Sales
Map
Source: Greater Alabama MLS
MLS Number: 555246
APN: 42-00-14-1-000-003.011
- 7293 Bayberry Rd
- 4586 S Shades Crest Rd
- 7313 Bayberry Rd
- 2689 Hawthorne Lake Rd
- 2698 Piedmont Dr
- 2689 Piedmont Dr
- 1069 Asbury Park Cir Unit 139
- 3125 Laurel Lakes Cove Unit 321
- 4915 S Shades Crest Rd Unit A
- 2816 Aster Lake Rd
- 2577 Oakleaf Cir
- 2009 Laurel Lakes Ln
- 4037 Laurel Lakes Way
- 215 Chestnut Forest Dr
- 1703 Oak Park Ln
- 1714 Oak Park Ln Unit 208
- 205 Chestnut Forest Dr
- 2043 Laurel Lakes Ln Unit 115
- 90 Countryside Ln
- 913 Aster Place
