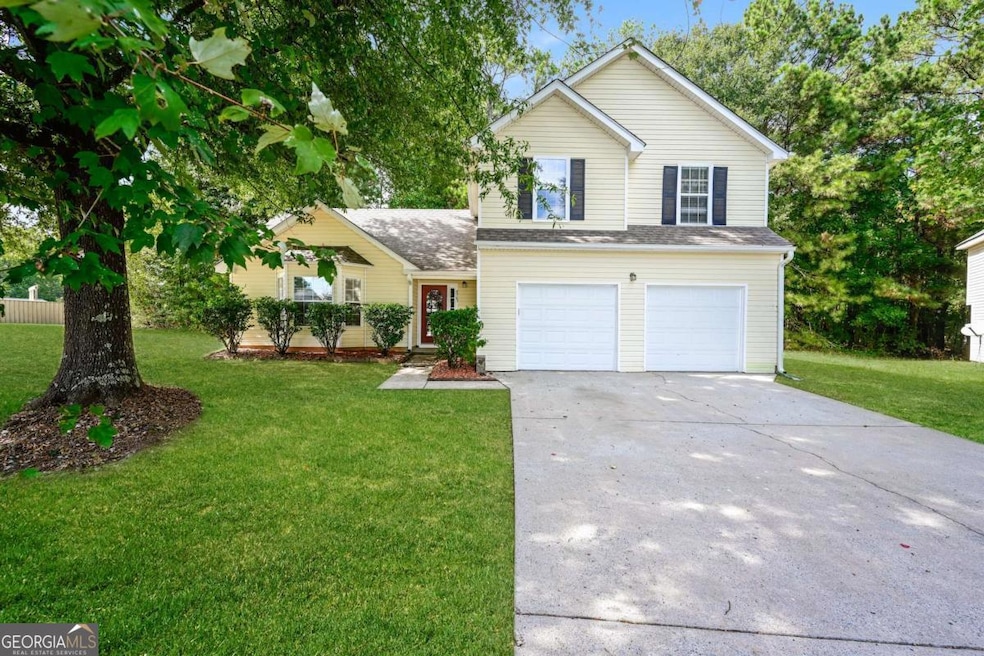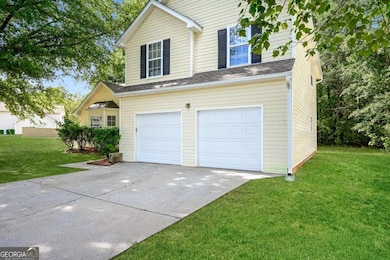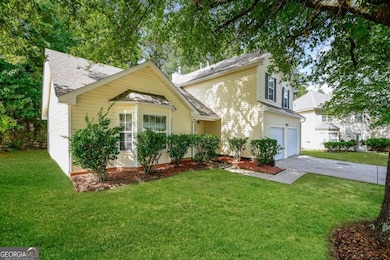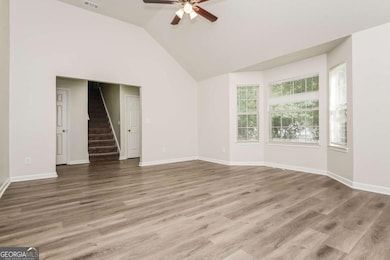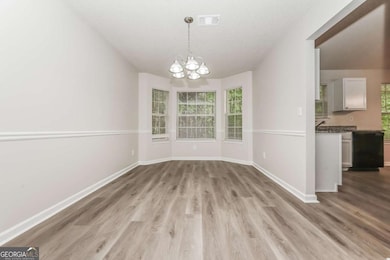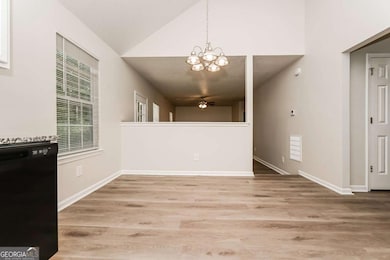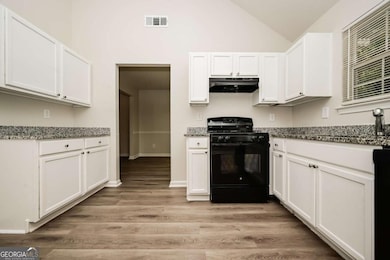4567 Eon Ct Snellville, GA 30039
Estimated payment $2,207/month
Highlights
- Vaulted Ceiling
- 1 Fireplace
- No HOA
- Traditional Architecture
- Great Room
- Breakfast Bar
About This Home
Come experience this inviting home with spacious rooms and high ceilings! Step through the foyer into the oversized living room with vaulted ceilings, seamlessly flowing into the dining room. At the back of the home, you'll find the kitchen and breakfast room, which overlook the welcoming fireside family room. The kitchen is equipped with white cabinets, granite countertops, and gas black appliances. Upstairs, you'll discover two secondary bedrooms, a hall bathroom, and the primary suite, which features a walk-in closet and an ensuite bath with a separate tub and shower. This home offers both comfort and style in a welcoming layout, just minutes to shopping, schools, and highways.
Home Details
Home Type
- Single Family
Est. Annual Taxes
- $4,539
Year Built
- Built in 2001
Lot Details
- 0.53 Acre Lot
- Level Lot
Home Design
- Traditional Architecture
- Block Foundation
- Composition Roof
- Vinyl Siding
Interior Spaces
- 2,108 Sq Ft Home
- 2-Story Property
- Vaulted Ceiling
- 1 Fireplace
- Great Room
Kitchen
- Breakfast Bar
- Dishwasher
Flooring
- Carpet
- Laminate
Bedrooms and Bathrooms
- 3 Bedrooms
Outdoor Features
- Patio
Schools
- Rosebud Elementary School
- Grace Snell Middle School
- South Gwinnett High School
Utilities
- Central Heating and Cooling System
- 220 Volts
- Cable TV Available
Community Details
Overview
- No Home Owners Association
- Millenium West Subdivision
Amenities
- Laundry Facilities
Map
Home Values in the Area
Average Home Value in this Area
Tax History
| Year | Tax Paid | Tax Assessment Tax Assessment Total Assessment is a certain percentage of the fair market value that is determined by local assessors to be the total taxable value of land and additions on the property. | Land | Improvement |
|---|---|---|---|---|
| 2025 | $5,178 | $137,640 | $19,800 | $117,840 |
| 2024 | $4,539 | $138,800 | $19,800 | $119,000 |
| 2023 | $4,539 | $118,000 | $27,080 | $90,920 |
| 2022 | $4,446 | $116,400 | $20,000 | $96,400 |
| 2021 | $2,704 | $84,560 | $16,000 | $68,560 |
| 2020 | $2,577 | $77,840 | $14,000 | $63,840 |
| 2019 | $2,422 | $73,800 | $12,800 | $61,000 |
| 2018 | $2,268 | $66,720 | $11,200 | $55,520 |
| 2016 | $2,092 | $57,600 | $8,000 | $49,600 |
| 2015 | $1,573 | $41,480 | $8,000 | $33,480 |
| 2014 | -- | $41,480 | $8,000 | $33,480 |
Property History
| Date | Event | Price | List to Sale | Price per Sq Ft |
|---|---|---|---|---|
| 10/30/2025 10/30/25 | Price Changed | $347,100 | -0.8% | $165 / Sq Ft |
| 10/09/2025 10/09/25 | For Sale | $349,900 | 0.0% | $166 / Sq Ft |
| 07/15/2023 07/15/23 | Rented | $2,120 | -0.2% | -- |
| 07/07/2023 07/07/23 | Price Changed | $2,125 | +18.4% | $1 / Sq Ft |
| 07/07/2023 07/07/23 | Price Changed | $1,795 | -16.3% | $1 / Sq Ft |
| 06/23/2023 06/23/23 | Price Changed | $2,145 | -4.5% | $1 / Sq Ft |
| 06/19/2023 06/19/23 | Price Changed | $2,245 | -1.1% | $1 / Sq Ft |
| 06/12/2023 06/12/23 | Price Changed | $2,270 | -1.1% | $1 / Sq Ft |
| 05/12/2023 05/12/23 | Price Changed | $2,295 | -1.1% | $1 / Sq Ft |
| 04/21/2023 04/21/23 | Price Changed | $2,320 | -1.1% | $1 / Sq Ft |
| 03/30/2023 03/30/23 | Price Changed | $2,345 | -1.1% | $1 / Sq Ft |
| 03/09/2023 03/09/23 | Price Changed | $2,370 | -1.0% | $1 / Sq Ft |
| 02/16/2023 02/16/23 | Price Changed | $2,395 | -1.0% | $1 / Sq Ft |
| 02/10/2023 02/10/23 | For Rent | $2,420 | -- | -- |
Purchase History
| Date | Type | Sale Price | Title Company |
|---|---|---|---|
| Warranty Deed | $295,000 | -- | |
| Warranty Deed | $291,000 | -- | |
| Deed | $135,800 | -- |
Mortgage History
| Date | Status | Loan Amount | Loan Type |
|---|---|---|---|
| Previous Owner | $134,600 | FHA |
Source: Georgia MLS
MLS Number: 10621470
APN: 4-321-227
- 3371 Metro Way
- 3331 Metro Way
- 4680 Duval Point Way SW
- 4705 Duration Ct
- 4616 Lenora Church Rd
- 4596 Lenora Church Rd
- 3331 Glen Summit Ln
- 3516 Iron Hearth Bend Unit 98C
- 3516 Iron Hearth Bend
- 3526 Iron Hearth Bend Unit 97C
- 3526 Iron Hearth Bend
- 3536 Iron Hearth Bend
- 3536 Iron Hearth Bend Unit 96C
- 3537 Iron Hearth Bend Unit 111A
- 3537 Iron Hearth Bend
- 3546 Iron Hearth Bend Unit 95C
- 3546 Iron Hearth Bend
- 3547 Iron Hearth Bend Unit 110A
- 3547 Iron Hearth Bend
- 3556 Iron Hearth Bend
- 3321 Metro Way
- 4350 Millenium View Ct SW
- 4712 Huff Park Ct
- 4760 Duration Ct
- 3300 Glen Summit Ln
- 3502 Rosebud Park Dr
- 3370 Glen Summit Ln
- 4302 Glen Heights Way
- 4673 Beau Point Ct SW
- 4760 Heather Mill Trace
- 4758 Chafin Point Ct
- 4897 Bryant Dr
- 3161 Summer Wood Cir
- 4337 Wheaton Way
- 2781 Jen Chris Dr
- 4116 Wendell Way
- 3854 Sagebrush Ln
- 3261 Inns Brook Way
- 4538 Ashlyn Rebecca Dr SW
- 4419 Ashlyn Rebecca Dr SW
