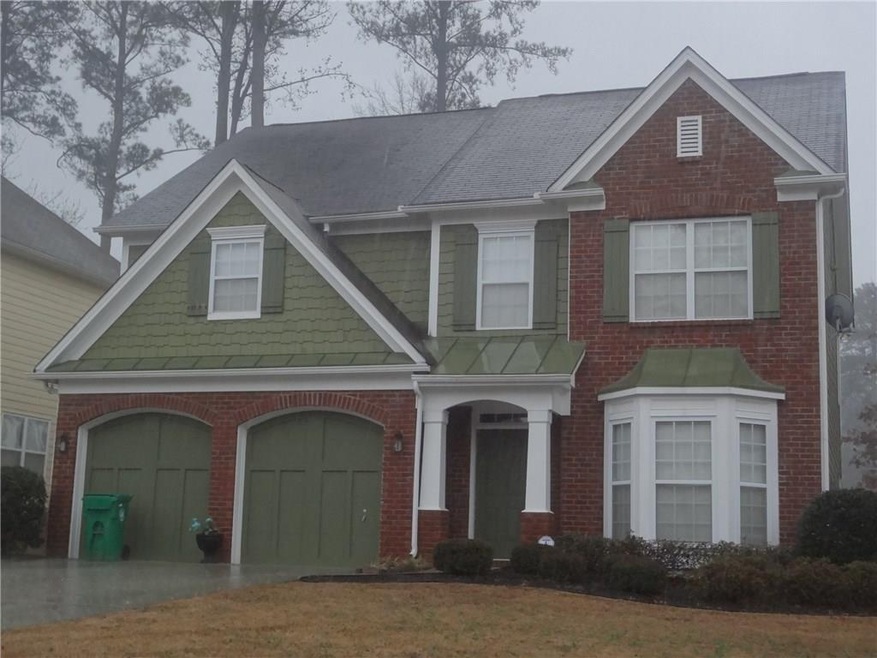
4567 Stone Ln Stone Mountain, GA 30083
Stone Mountain NeighborhoodHighlights
- Sitting Area In Primary Bedroom
- Private Lot
- Bonus Room
- Property is walking distance to MARTA
- Traditional Architecture
- Great Room
About This Home
As of October 2021Welcome Home!!! Beautiful traditional home in move-in condition. Unique floor plan with office/kitchenette in master bedroom. Not a foreclosure or short sale. Can close quickly. Conveniently located and within walking distance to busline. Relax with friends and family in your private fenced backyard.
Last Agent to Sell the Property
Jacqueline Belton
Indigo Park Realty License #178246 Listed on: 02/07/2018
Last Buyer's Agent
Kathy Walmsley
NOT A VALID MEMBER License #136755
Home Details
Home Type
- Single Family
Est. Annual Taxes
- $2,080
Year Built
- Built in 2002
Lot Details
- 8,712 Sq Ft Lot
- Fenced
- Private Lot
- Level Lot
Parking
- 2 Car Garage
- Parking Accessed On Kitchen Level
- Driveway Level
Home Design
- Traditional Architecture
- Composition Roof
Interior Spaces
- 2,626 Sq Ft Home
- 2-Story Property
- Ceiling Fan
- Factory Built Fireplace
- Two Story Entrance Foyer
- Great Room
- Family Room
- Living Room
- Formal Dining Room
- Computer Room
- Bonus Room
Kitchen
- Open to Family Room
- Eat-In Kitchen
- Dishwasher
- Laminate Countertops
- Wood Stained Kitchen Cabinets
- Disposal
Bedrooms and Bathrooms
- 4 Bedrooms
- Sitting Area In Primary Bedroom
- Dual Vanity Sinks in Primary Bathroom
- Soaking Tub
Laundry
- Laundry in Hall
- Laundry on upper level
Location
- Property is walking distance to MARTA
- Property is near shops
Schools
- Hambrick Elementary School
- Stone Mountain Middle School
- Stone Mountain High School
Utilities
- Forced Air Heating and Cooling System
- Heating System Uses Natural Gas
- Underground Utilities
- Gas Water Heater
- Cable TV Available
Additional Features
- Accessible Entrance
- Enclosed Patio or Porch
Community Details
- Property has a Home Owners Association
- Hearthstone Manor Subdivision
Listing and Financial Details
- Tax Lot 5
- Assessor Parcel Number 18 070 02 013
Ownership History
Purchase Details
Home Financials for this Owner
Home Financials are based on the most recent Mortgage that was taken out on this home.Purchase Details
Home Financials for this Owner
Home Financials are based on the most recent Mortgage that was taken out on this home.Purchase Details
Home Financials for this Owner
Home Financials are based on the most recent Mortgage that was taken out on this home.Purchase Details
Home Financials for this Owner
Home Financials are based on the most recent Mortgage that was taken out on this home.Similar Homes in Stone Mountain, GA
Home Values in the Area
Average Home Value in this Area
Purchase History
| Date | Type | Sale Price | Title Company |
|---|---|---|---|
| Warranty Deed | $349,000 | -- | |
| Warranty Deed | $233,000 | -- | |
| Deed | $201,900 | -- | |
| Deed | $199,000 | -- |
Mortgage History
| Date | Status | Loan Amount | Loan Type |
|---|---|---|---|
| Open | $331,550 | New Conventional | |
| Previous Owner | $226,318 | FHA | |
| Previous Owner | $228,779 | FHA | |
| Previous Owner | $131,235 | New Conventional | |
| Previous Owner | $158,900 | New Conventional |
Property History
| Date | Event | Price | Change | Sq Ft Price |
|---|---|---|---|---|
| 10/28/2021 10/28/21 | Sold | $349,000 | -0.3% | $133 / Sq Ft |
| 10/11/2021 10/11/21 | Pending | -- | -- | -- |
| 09/29/2021 09/29/21 | For Sale | $349,900 | +50.2% | $133 / Sq Ft |
| 04/26/2018 04/26/18 | Sold | $233,000 | -0.9% | $89 / Sq Ft |
| 04/11/2018 04/11/18 | Pending | -- | -- | -- |
| 02/07/2018 02/07/18 | For Sale | $235,000 | -- | $89 / Sq Ft |
Tax History Compared to Growth
Tax History
| Year | Tax Paid | Tax Assessment Tax Assessment Total Assessment is a certain percentage of the fair market value that is determined by local assessors to be the total taxable value of land and additions on the property. | Land | Improvement |
|---|---|---|---|---|
| 2024 | $5,314 | $155,680 | $36,000 | $119,680 |
| 2023 | $5,314 | $167,440 | $36,000 | $131,440 |
| 2022 | $4,492 | $131,880 | $20,000 | $111,880 |
| 2021 | $4,224 | $88,280 | $20,000 | $68,280 |
| 2020 | $3,987 | $82,880 | $6,560 | $76,320 |
| 2019 | $4,136 | $86,280 | $6,560 | $79,720 |
| 2018 | $2,209 | $78,520 | $6,560 | $71,960 |
| 2017 | $2,512 | $72,440 | $6,560 | $65,880 |
| 2016 | $2,080 | $61,720 | $6,560 | $55,160 |
| 2014 | $1,786 | $53,480 | $6,560 | $46,920 |
Agents Affiliated with this Home
-
Bal Allay

Seller's Agent in 2021
Bal Allay
Virtual Properties Realty.com
(678) 791-9338
21 in this area
59 Total Sales
-
Ahmad Jafari
A
Buyer's Agent in 2021
Ahmad Jafari
Keller Williams Realty North Atlanta
(404) 271-9719
3 in this area
26 Total Sales
-
J
Seller's Agent in 2018
Jacqueline Belton
Indigo Park Realty
-
K
Buyer's Agent in 2018
Kathy Walmsley
NOT A VALID MEMBER
Map
Source: First Multiple Listing Service (FMLS)
MLS Number: 5963416
APN: 18-070-02-013
- 862 Fireside Way Unit 1
- 934 Fireside Way
- 873 Hearthstone Dr
- 4468 Anderson Rd
- 773 Windchase Ln
- 705 Windchase Ln
- 798 Windchase Ln
- 4362 Timberlake Unit 4362
- 4467 Boatmans Cove
- 4644 Ridge Dr
- 4351 Timberlake
- 4642 Orchid Dr
- 4693 Hairston Crossing Rd
- 4673 Hairston Crossing Way
- 4509 Central Dr
- 1001 Park Gate Place Unit 2B
- 4610 Aberdeen Ln
