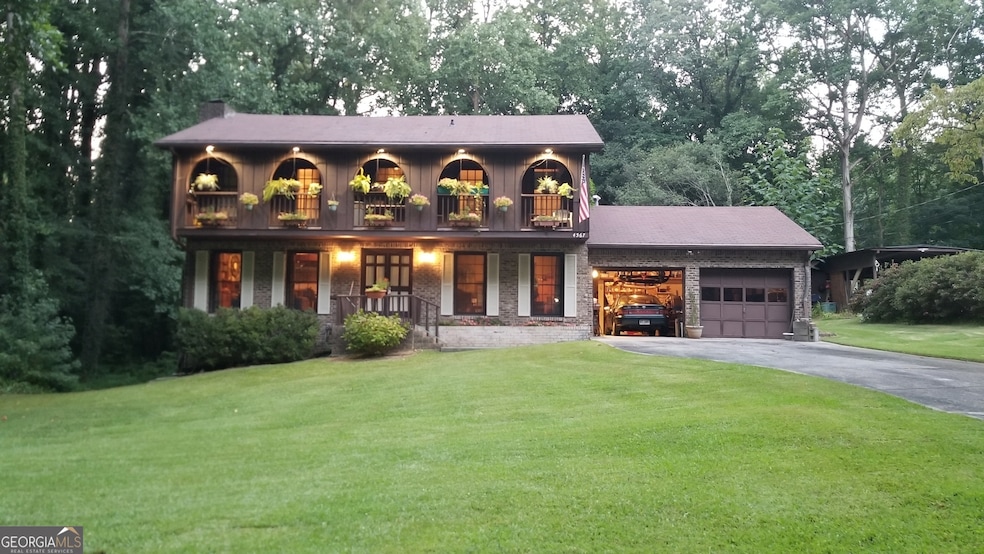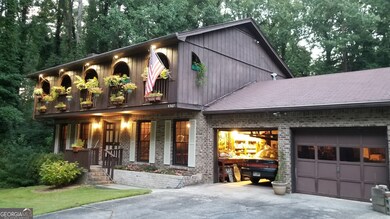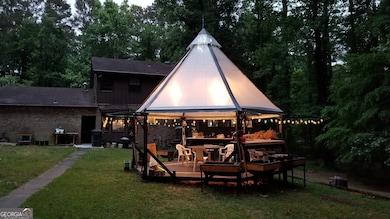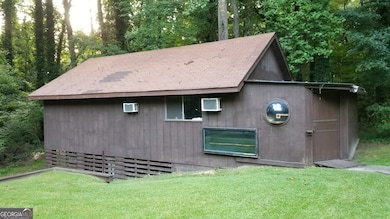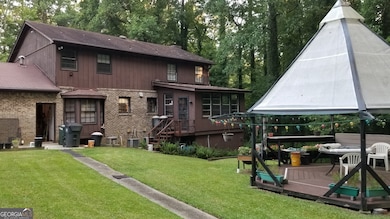4567 Town Crier Rd SW Lilburn, GA 30047
Estimated payment $2,137/month
Highlights
- Family Room with Fireplace
- Sun or Florida Room
- Breakfast Area or Nook
- Camp Creek Elementary School Rated A
- No HOA
- Gazebo
About This Home
Create Your Dream Home - A Rare Opportunity! This spacious and versatile property is bursting with potential, ready for your personal vision to come to life. Whether you're an inspired renovator or searching for a forever home to make uniquely yours, this property offers the ideal blank canvas. What Makes This Home Truly Special: 4 Bedrooms Upstairs Plenty of space for family, guests, or a home office. Two bedrooms open onto a delightful balcony-perfect for your morning coffee or evening unwind. Bright & Inviting Sunroom Located just off the family room, this sun-drenched space is ideal for reading, relaxing, or enjoying the view year-round. Finished Basement Features three flexible rooms and a storage area with both interior and exterior access. The main space, once a media room, can easily serve as a home theater, gym, guest suite, or office. Spacious Backyard with Gazebo Enjoy outdoor living in the flat, level yard complete with a charming gazebo-perfect for entertaining, play, or quiet moments under the stars. Detached Workshop Two large rooms plus two storage areas offer ample space for hobbies, creative projects, or extra storage. Move forward with peace of mind-the seller is including a home warranty, allowing you to focus on updates and personalization. Don't Miss This Fantastic Opportunity! With so much space, charm, and potential, this property is ready to become your dream home. Schedule your showing today!
Home Details
Home Type
- Single Family
Est. Annual Taxes
- $1,181
Year Built
- Built in 1972
Lot Details
- 0.46 Acre Lot
- Level Lot
Parking
- 2 Car Garage
Home Design
- Block Foundation
- Composition Roof
- Four Sided Brick Exterior Elevation
Interior Spaces
- 3-Story Property
- Bookcases
- Entrance Foyer
- Family Room with Fireplace
- Formal Dining Room
- Sun or Florida Room
- Fire and Smoke Detector
Kitchen
- Breakfast Area or Nook
- Built-In Oven
- Cooktop
- Dishwasher
- Disposal
Flooring
- Carpet
- Laminate
Bedrooms and Bathrooms
- 4 Bedrooms
Laundry
- Laundry Room
- Laundry in Garage
Finished Basement
- Basement Fills Entire Space Under The House
- Interior and Exterior Basement Entry
Outdoor Features
- Balcony
- Patio
- Gazebo
- Separate Outdoor Workshop
Schools
- Camp Creek Elementary School
- Trickum Middle School
- Parkview High School
Utilities
- Central Heating and Cooling System
- 220 Volts
- Septic Tank
- High Speed Internet
- Cable TV Available
Community Details
- No Home Owners Association
- Village Green Subdivision
Map
Home Values in the Area
Average Home Value in this Area
Tax History
| Year | Tax Paid | Tax Assessment Tax Assessment Total Assessment is a certain percentage of the fair market value that is determined by local assessors to be the total taxable value of land and additions on the property. | Land | Improvement |
|---|---|---|---|---|
| 2024 | $1,335 | $170,640 | $22,200 | $148,440 |
| 2023 | $1,335 | $164,720 | $26,000 | $138,720 |
| 2022 | $1,294 | $141,000 | $26,000 | $115,000 |
| 2021 | $1,279 | $104,560 | $16,800 | $87,760 |
| 2020 | $1,279 | $104,560 | $16,800 | $87,760 |
| 2019 | $1,183 | $100,200 | $16,800 | $83,400 |
| 2018 | $2,798 | $82,440 | $12,800 | $69,640 |
| 2016 | $2,660 | $75,400 | $12,800 | $62,600 |
| 2015 | $2,663 | $74,320 | $11,200 | $63,120 |
| 2014 | $3,028 | $74,320 | $11,200 | $63,120 |
Property History
| Date | Event | Price | List to Sale | Price per Sq Ft |
|---|---|---|---|---|
| 10/27/2025 10/27/25 | Pending | -- | -- | -- |
| 10/06/2025 10/06/25 | Price Changed | $387,000 | -1.3% | $130 / Sq Ft |
| 09/22/2025 09/22/25 | Price Changed | $392,000 | -1.3% | $132 / Sq Ft |
| 06/30/2025 06/30/25 | For Sale | $397,000 | -- | $133 / Sq Ft |
Purchase History
| Date | Type | Sale Price | Title Company |
|---|---|---|---|
| Quit Claim Deed | -- | -- | |
| Deed | $42,800 | -- | |
| Deed | $42,800 | -- | |
| Quit Claim Deed | -- | -- |
Source: Georgia MLS
MLS Number: 10554105
APN: 6-112-191
- 4582 Warrior Trail SW
- 4704 Arrowhead Trail SW
- 4406 Hale Dr SW
- 4702 Sequoia Dr SW
- 4872 Arrowhead Trail West SW Unit 1
- 4814 Delgado Dr SW
- 551 Killian Hill Rd SW
- 4367 Cedar Wood Dr SW
- 562 Gregg Dr SW
- 4484 Francis Ct SW
- 676 Killian Hill Rd SW
- 4307 Cedar Wood Dr SW
- 383 Ben Ave SW
- 818 Bradford Ct SW
- 4358 Louis Rd SW
- 4245 Cedar Creek Trail SW
