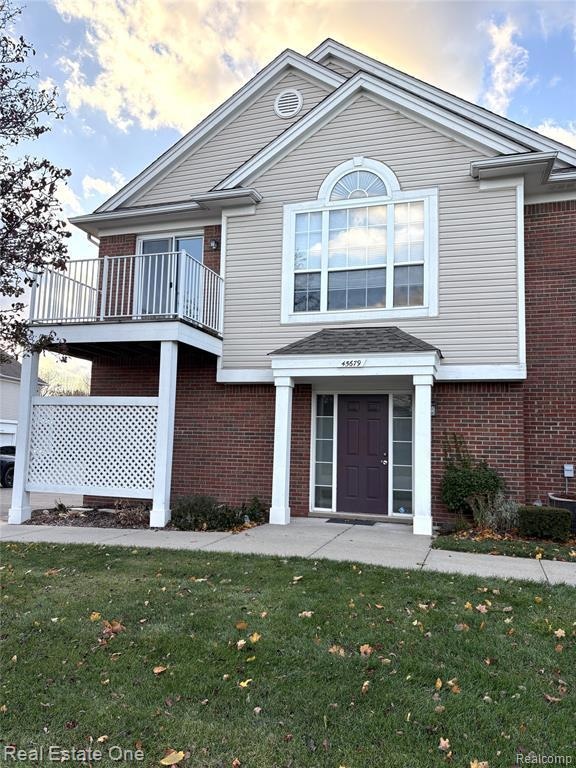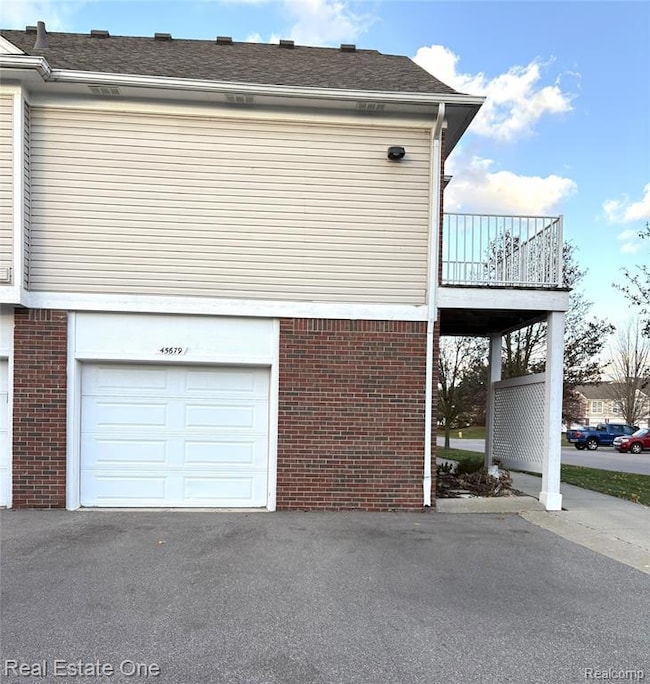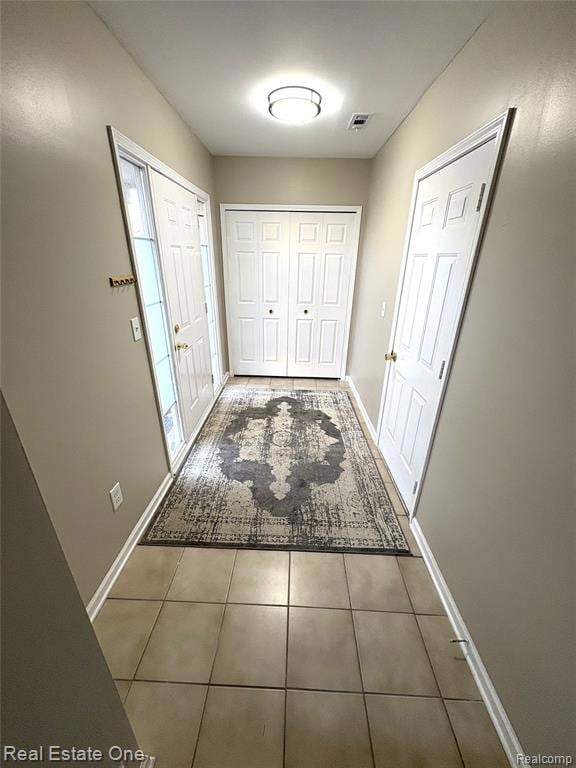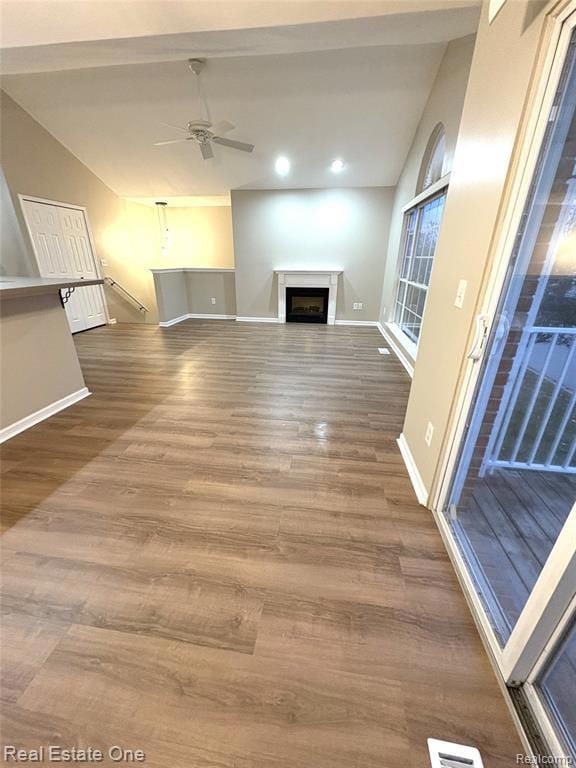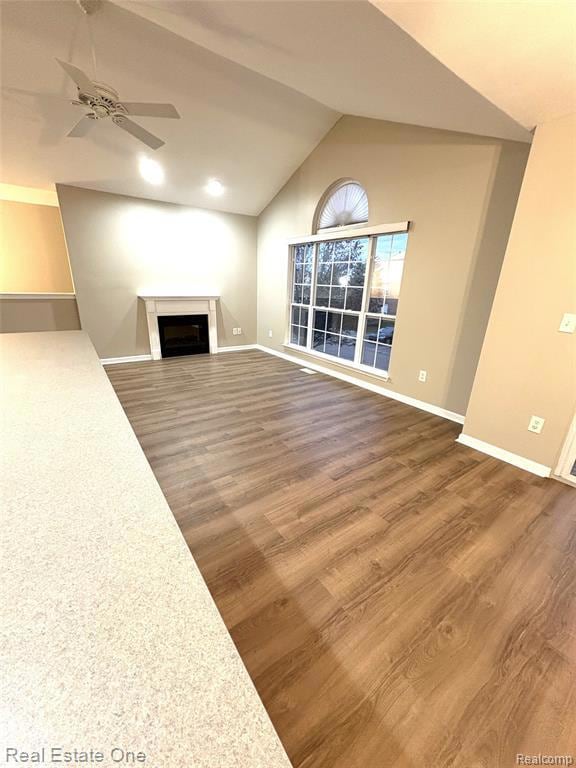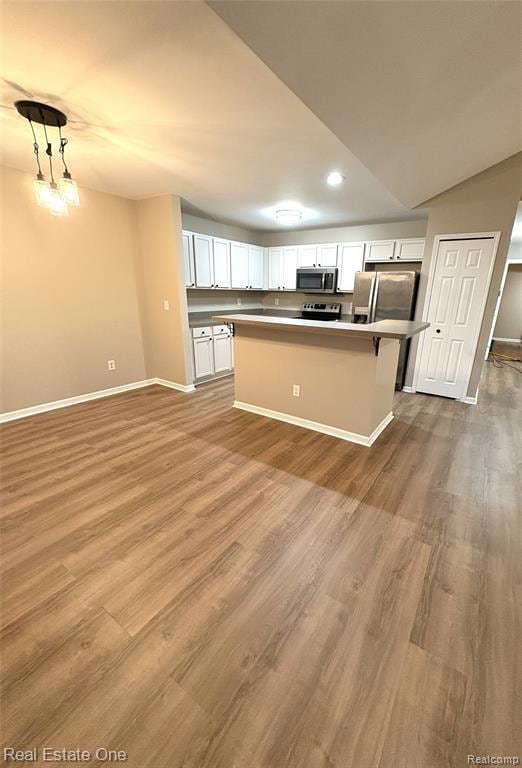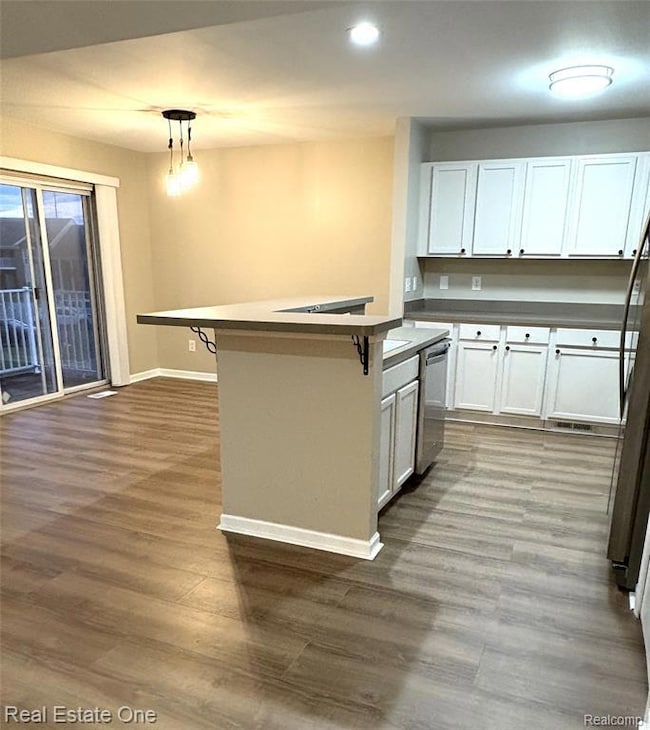45679 Heather Ridge Dr Unit 216 Macomb, MI 48044
Estimated payment $1,663/month
Highlights
- In Ground Pool
- Deck
- Ground Level Unit
- Clubhouse
- Raised Ranch Architecture
- Stainless Steel Appliances
About This Home
Welcome home to 45679 Heather Ridge Drive! Visit this beautiful, turnkey condo in highly desirable Warwick Village! Buyer will enjoy all new paint, LVP flooring, door hardware, and lighting throughout this open concept space. New carpet on the stairs too. Inviting front foyer has dual entrances from both the front door and garage and includes great storage for coats and shoes. Entertainers dream kitchen with white, soft close cabinets, island, stainless appliances, and pantry. Large island with seating completely opens to great room and dining room. New granite countertops, sink, and faucet to be installed on December 3rd. See pics of stone to be used. Great room and dining room with fireplace and vaulted ceilings. Balcony off dining area is nicely sized. Large primary bedroom has walk in closet and private ensuite bathroom with walk-in shower. Guest bedroom is spacious and located across from additional bathroom. Laundry room includes both washer and dryer and additional closet space. Enjoy parking in attached garage that offers direct access to condo. End unit condo with additional public parking right next to garage. Warwick Village has a clubhouse, gym, pool, hot tub, and nicely maintained roads and landscaping. Dues are lower than many surrounding associations in area and includes water, sewer, trash, snow removal, and maintenance of structure and grounds. This remodeled condo offers it all! BATVAI.
Property Details
Home Type
- Condominium
Est. Annual Taxes
Year Built
- Built in 2003 | Remodeled in 2025
HOA Fees
- $225 Monthly HOA Fees
Parking
- 1 Car Attached Garage
Home Design
- Raised Ranch Architecture
- Brick Exterior Construction
- Slab Foundation
- Poured Concrete
- Vinyl Construction Material
Interior Spaces
- 1,375 Sq Ft Home
- 1-Story Property
- Ceiling Fan
- Entrance Foyer
- Great Room with Fireplace
Kitchen
- Free-Standing Electric Oven
- Microwave
- Dishwasher
- Stainless Steel Appliances
- Disposal
Bedrooms and Bathrooms
- 2 Bedrooms
- 2 Full Bathrooms
Laundry
- Dryer
- Washer
Outdoor Features
- In Ground Pool
- Deck
Location
- Ground Level Unit
Utilities
- Forced Air Heating and Cooling System
- Heating System Uses Natural Gas
Listing and Financial Details
- Assessor Parcel Number 0831426216
Community Details
Overview
- Jbc Property Management Association, Phone Number (586) 254-3000
- Warwick Village Condo #721 Subdivision
Amenities
- Clubhouse
- Laundry Facilities
Recreation
- Community Pool
Pet Policy
- Dogs and Cats Allowed
Map
Home Values in the Area
Average Home Value in this Area
Tax History
| Year | Tax Paid | Tax Assessment Tax Assessment Total Assessment is a certain percentage of the fair market value that is determined by local assessors to be the total taxable value of land and additions on the property. | Land | Improvement |
|---|---|---|---|---|
| 2025 | $2,346 | $104,600 | $0 | $0 |
| 2024 | $1,999 | $98,500 | $0 | $0 |
| 2023 | $1,899 | $85,800 | $0 | $0 |
| 2022 | $2,129 | $79,400 | $0 | $0 |
| 2021 | $2,067 | $74,800 | $0 | $0 |
| 2020 | $1,736 | $71,500 | $0 | $0 |
| 2019 | $1,944 | $61,900 | $0 | $0 |
| 2018 | $1,896 | $59,900 | $0 | $0 |
| 2017 | $1,862 | $58,500 | $9,250 | $49,250 |
| 2016 | $1,796 | $58,490 | $0 | $0 |
| 2015 | $1,768 | $53,800 | $0 | $0 |
| 2014 | $1,768 | $38,500 | $6,250 | $32,250 |
| 2011 | $239 | $40,460 | $5,250 | $35,210 |
Property History
| Date | Event | Price | List to Sale | Price per Sq Ft |
|---|---|---|---|---|
| 11/12/2025 11/12/25 | For Sale | $235,000 | -- | $171 / Sq Ft |
Purchase History
| Date | Type | Sale Price | Title Company |
|---|---|---|---|
| Warranty Deed | $135,880 | Greco |
Source: Realcomp
MLS Number: 20251050996
APN: 20-08-31-426-216
- 45691 Heather Ridge Dr Unit 221
- 16446 Dominion Dr Unit 195
- 45760 Warwick Dr Unit 17
- 16498 Norfolk Dr Unit 320
- 46101 Allenton Dr
- 45877 Dutton Dr Unit 85
- 17008 Dalworth St
- 45480 Inverness Cir Unit 108
- 15721 Huntcliff Dr
- 15721 Winterpark Dr
- 15955 Bentley Cir W
- 16756 Country Ridge Ct
- 46966 Mckenna Dr
- 46258 Tory Dr
- 44742 Maryland Ct
- 17001 Wales Dr
- 15530 Ashley Ct
- 16230 21 Mile Rd
- 15511 Huntcliff Dr
- 46293 Fox Run Dr
- 46116 Rhodes Dr Unit 326
- 16888 Glenmoor Blvd
- 45255 Northport Dr
- 45204 Fryer Dr
- 46275 Lakeside Park Dr
- 15817 Charleston Dr
- 15870 Charleston Dr
- 15430 Cornell Dr Unit 105
- 14834 Lakeside Blvd N
- 44167 Providence Dr
- 45656 Kennedy Ave
- 15357 Yale Dr Unit 211
- 15054 Riverside Dr Unit 9
- 15285 Yale Dr Unit 235
- 14973 Milan Ct
- 45865 Valenti Blvd
- 17721 Montage
- 44197 Hayes Rd
- 15770 Lakeside Village Dr
- 44525 Pine Dr
