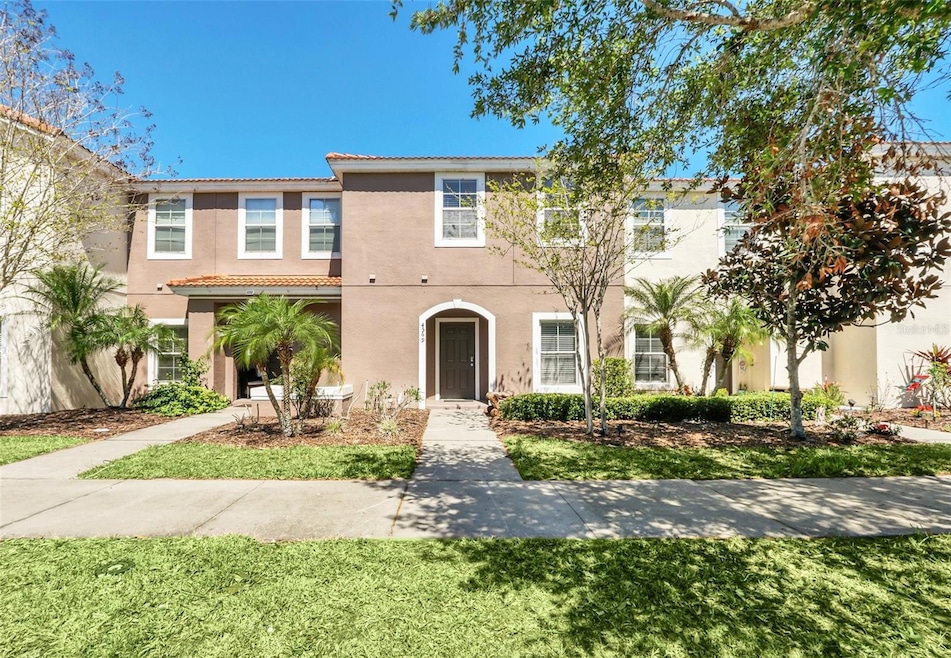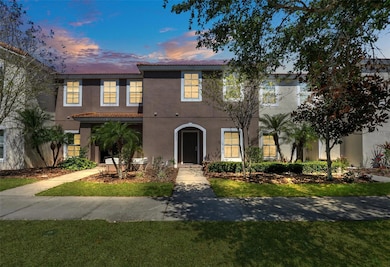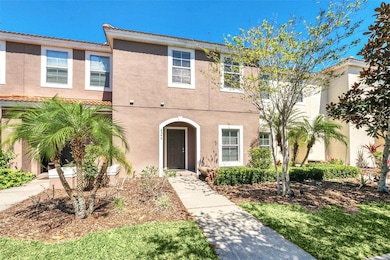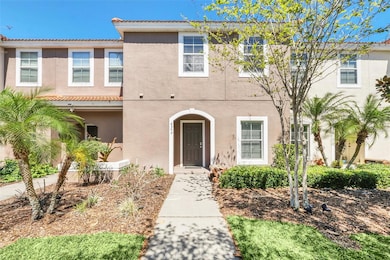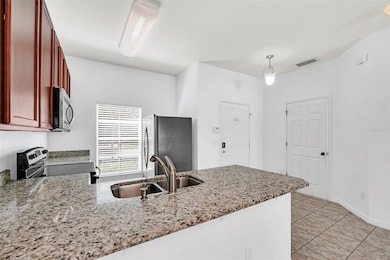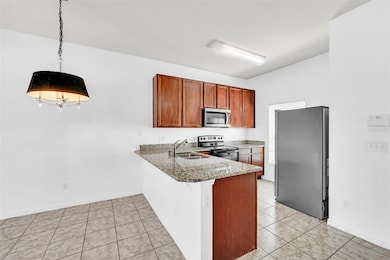4569 Ada Ln Kissimmee, FL 34746
Highlights
- Fitness Center
- Gated Community
- Corner Lot
- Heated In Ground Pool
- Clubhouse
- Pool View
About This Home
Welcome to this beautifully townhouse , 24-hour guard-gated Bella Vida Resort, located just 5 miles from Disney. This spacious 3 bedroom, 2.5-bathroom , ready for you to enjoy. Upgrades include a new A/C, new granite countertops in the kitchen, and new laminate flooring throughout. The home comes equipped with a washer and dryer for added convenience. Step outside to your private pool or take a short 2-minute walk to the community’s luxurious amenities, including a resort-style pool, jacuzzi, fitness center, and clubhouse overlooking serene lakes. Located just 1 minute from Hwy 192, with plenty of nearby shopping, dining, and entertainment. No garage, but ample parking spaces available. This is resort living at its best—schedule your showing today!
Listing Agent
WRA BUSINESS & REAL ESTATE Brokerage Phone: 407-512-1008 License #3519071 Listed on: 05/30/2025

Co-Listing Agent
WRA BUSINESS & REAL ESTATE Brokerage Phone: 407-512-1008 License #3432266
Townhouse Details
Home Type
- Townhome
Est. Annual Taxes
- $4,523
Year Built
- Built in 2012
Lot Details
- 1,481 Sq Ft Lot
- South Facing Home
- Metered Sprinkler System
Parking
- Open Parking
Home Design
- Bi-Level Home
Interior Spaces
- 1,295 Sq Ft Home
- Ceiling Fan
- Combination Dining and Living Room
- Pool Views
- Security Gate
Kitchen
- Eat-In Kitchen
- Range
- Microwave
- Dishwasher
- Disposal
Flooring
- Laminate
- Ceramic Tile
Bedrooms and Bathrooms
- 3 Bedrooms
Laundry
- Laundry in unit
- Dryer
- Washer
Pool
- Heated In Ground Pool
- Child Gate Fence
Outdoor Features
- Enclosed Patio or Porch
Schools
- Central Avenue Elementary School
- Kissimmee Middle School
- Poinciana High School
Utilities
- Central Heating and Cooling System
- High Speed Internet
- Cable TV Available
Listing and Financial Details
- Residential Lease
- Security Deposit $2,200
- Property Available on 5/31/25
- The owner pays for cable TV, grounds care, sewer, trash collection
- 12-Month Minimum Lease Term
- $80 Application Fee
- 1 to 2-Year Minimum Lease Term
- Assessor Parcel Number 24-25-28-1018-0001-1000
Community Details
Overview
- Property has a Home Owners Association
- Allen Cresgy Association, Phone Number (407) 233-3560
- Bellavida Ph 01 Subdivision
Recreation
- Community Playground
- Fitness Center
- Community Pool
Pet Policy
- Pets Allowed
- Pet Deposit $250
- 2 Pets Allowed
Additional Features
- Clubhouse
- Gated Community
Map
Source: Stellar MLS
MLS Number: O6314075
APN: 24-25-28-1018-0001-1180
- 4570 Ada Ln
- 4564 Ada Ln
- 4569 Corsa Ln
- 4557 Ada Ln
- 4558 Corsa Ln
- 4552 Ada Ln
- 4562 Baleno Ln
- 4558 Baleno Ln
- 940 Las Fuentes Dr
- 900 Las Fuentes Dr
- 4500 Alberto Cir
- 4504 Alberto Cir
- 4577 Alberto Cir
- 840 Las Fuentes Dr
- 1101 Marcello Blvd
- 4529 Alberto Cir
- 4546 Alberto Cir
- 4544 Alberto Cir
- 1310 Seasons Blvd
- 720 Las Fuentes Dr
- 4571 Ada Ln
- 4564 Corsa Ln
- 4570 Ada Ln
- 1000 Las Fuentes Dr Unit ID1280822P
- 4558 Alberto Cir
- 840 Las Fuentes Dr
- 720 Las Fuentes Dr
- 1040 Marcello Blvd
- 1031 Marcello Blvd
- 1215 Seasons Blvd
- 1205 Seasons Blvd Unit ID1280909P
- 1271 Arisha Dr
- 541 Las Fuentes Dr
- 1110 Arisha Dr
- 481 Las Fuentes Dr Unit ID1280893P
- 913 Lake Berkley Dr
- 4520 Stella St
- 4609 Formby Ct Unit ID1018131P
- 4453 Summer Flowers Place
- 4456 Summer Flowers Place Unit ID1280988P
