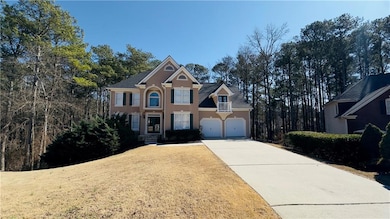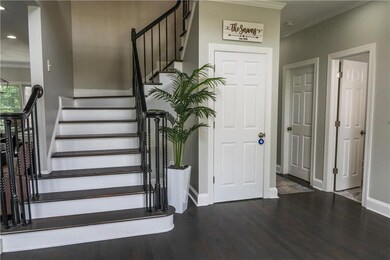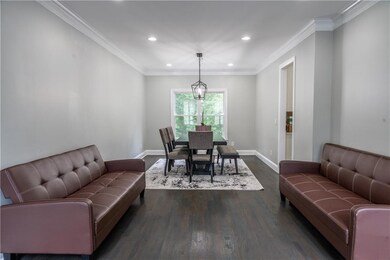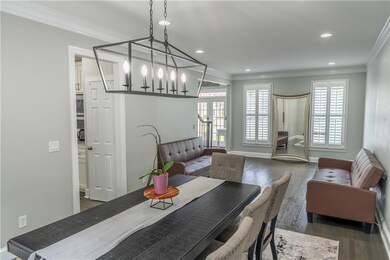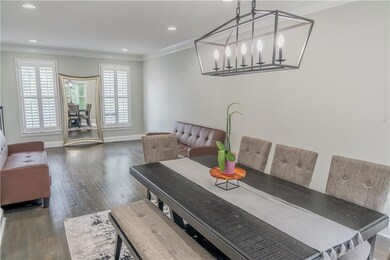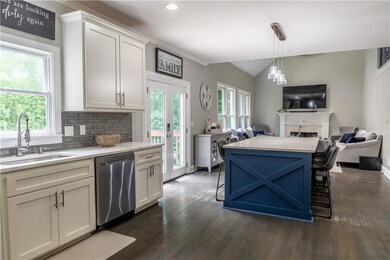4569 Campenille Trace Suwanee, GA 30024
Estimated payment $4,087/month
Highlights
- View of Trees or Woods
- A-Frame Home
- Deck
- Level Creek Elementary School Rated A
- Dining Room Seats More Than Twelve
- Wood Flooring
About This Home
Stunning executive home on a Cul De Sac in Lansdowne .70,000 equity on it . 5.5% interest rate available An abundance of windows affords ample natural light. Beautiful entry with soaring ceilings and hardwoods throughout, new roof, and new HVAC System. Gorgeous living space with stacked windows. The kitchen is a chef's delight with an oversized island, quartz countertops, and SS appliances, perfect for entertaining and open to a fireside family room. bedroom on main level, with a full bath.Upstairs, three generous bedrooms all with walk-in closets, and a primary style bath open loft perfect for entertainment or home office.Master suite with updated bathroom with frameless shower, new tile floors. The terrace level is finished with a rec area, a 5th bedroom, and a full bath. Large unfinished space as well. The backyard with 2 wooden decks. This home is close to schools, highways, Suwanee Towne, golf courses and Shopping, This home can be yours with NO money down
Listing Agent
Houseitgoing, LLC. Brokerage Email: giovannitriana@gmail.com License #221561 Listed on: 06/16/2025
Home Details
Home Type
- Single Family
Est. Annual Taxes
- $7,251
Year Built
- Built in 1995
Lot Details
- 0.64 Acre Lot
- Cul-De-Sac
- Back Yard
HOA Fees
- $63 Monthly HOA Fees
Parking
- 2 Car Attached Garage
Home Design
- A-Frame Home
- Block Foundation
- Composition Roof
- Wood Siding
- Stucco
Interior Spaces
- 5,302 Sq Ft Home
- 2-Story Property
- Ceiling height of 9 feet on the main level
- Factory Built Fireplace
- Double Pane Windows
- Entrance Foyer
- Family Room with Fireplace
- Dining Room Seats More Than Twelve
- Bonus Room
- Game Room
- Wood Flooring
- Views of Woods
- Finished Basement
- Finished Basement Bathroom
- Carbon Monoxide Detectors
Kitchen
- Open to Family Room
- Breakfast Bar
- Gas Range
- Range Hood
- Microwave
- Dishwasher
- Stone Countertops
- Disposal
Bedrooms and Bathrooms
- Studio bedroom
- In-Law or Guest Suite
- Dual Vanity Sinks in Primary Bathroom
- Separate Shower in Primary Bathroom
Laundry
- Laundry in Hall
- Laundry on main level
Outdoor Features
- Deck
Schools
- Level Creek Elementary School
- North Gwinnett Middle School
- North Gwinnett High School
Utilities
- Forced Air Zoned Heating and Cooling System
- Underground Utilities
- 220 Volts in Garage
- 110 Volts
- Private Water Source
- Phone Available
- Cable TV Available
Listing and Financial Details
- Legal Lot and Block 31 / B
- Assessor Parcel Number R7278 160
Community Details
Overview
- Lansdowne Subdivision
Recreation
- Tennis Courts
- Pickleball Courts
- Community Playground
- Community Pool
Map
Home Values in the Area
Average Home Value in this Area
Tax History
| Year | Tax Paid | Tax Assessment Tax Assessment Total Assessment is a certain percentage of the fair market value that is determined by local assessors to be the total taxable value of land and additions on the property. | Land | Improvement |
|---|---|---|---|---|
| 2025 | $7,614 | $298,920 | $44,080 | $254,840 |
| 2024 | $7,251 | $270,040 | $48,000 | $222,040 |
| 2023 | $7,251 | $266,400 | $48,000 | $218,400 |
| 2022 | $7,351 | $217,400 | $48,000 | $169,400 |
| 2021 | $4,941 | $136,000 | $30,760 | $105,240 |
| 2020 | $6,268 | $165,040 | $30,760 | $134,280 |
| 2019 | $807 | $165,040 | $30,760 | $134,280 |
| 2018 | $807 | $148,120 | $30,760 | $117,360 |
| 2016 | $799 | $126,320 | $35,200 | $91,120 |
| 2015 | $827 | $118,240 | $27,000 | $91,240 |
| 2014 | -- | $100,504 | $22,950 | $77,554 |
Property History
| Date | Event | Price | List to Sale | Price per Sq Ft | Prior Sale |
|---|---|---|---|---|---|
| 10/11/2025 10/11/25 | Price Changed | $650,000 | -3.7% | $123 / Sq Ft | |
| 09/05/2025 09/05/25 | Price Changed | $675,000 | -1.5% | $127 / Sq Ft | |
| 08/20/2025 08/20/25 | Price Changed | $685,000 | 0.0% | $129 / Sq Ft | |
| 08/20/2025 08/20/25 | For Sale | $685,000 | -4.9% | $129 / Sq Ft | |
| 07/23/2025 07/23/25 | Off Market | $720,000 | -- | -- | |
| 07/23/2025 07/23/25 | Price Changed | $720,000 | +4.3% | $136 / Sq Ft | |
| 06/21/2025 06/21/25 | Price Changed | $690,000 | -1.4% | $130 / Sq Ft | |
| 06/16/2025 06/16/25 | For Sale | $700,000 | +105.9% | $132 / Sq Ft | |
| 02/07/2020 02/07/20 | Sold | $340,000 | -2.6% | $110 / Sq Ft | View Prior Sale |
| 12/28/2019 12/28/19 | Pending | -- | -- | -- | |
| 12/12/2019 12/12/19 | Price Changed | $349,000 | -1.7% | $113 / Sq Ft | |
| 12/05/2019 12/05/19 | Price Changed | $354,900 | -1.4% | $114 / Sq Ft | |
| 12/02/2019 12/02/19 | Price Changed | $359,900 | -1.4% | $116 / Sq Ft | |
| 11/26/2019 11/26/19 | Price Changed | $364,900 | -1.1% | $118 / Sq Ft | |
| 11/13/2019 11/13/19 | Price Changed | $369,000 | -2.6% | $119 / Sq Ft | |
| 11/01/2019 11/01/19 | Price Changed | $379,000 | -1.3% | $122 / Sq Ft | |
| 10/23/2019 10/23/19 | Price Changed | $384,000 | -1.3% | $124 / Sq Ft | |
| 09/06/2019 09/06/19 | Price Changed | $389,000 | -0.8% | $125 / Sq Ft | |
| 09/06/2019 09/06/19 | Price Changed | $392,000 | -1.8% | $126 / Sq Ft | |
| 08/28/2019 08/28/19 | For Sale | $399,000 | -- | $129 / Sq Ft |
Purchase History
| Date | Type | Sale Price | Title Company |
|---|---|---|---|
| Warranty Deed | -- | -- | |
| Warranty Deed | $340,000 | -- | |
| Deed | $205,000 | -- | |
| Deed | $37,900 | -- |
Mortgage History
| Date | Status | Loan Amount | Loan Type |
|---|---|---|---|
| Open | $333,841 | FHA | |
| Previous Owner | $150,000 | New Conventional | |
| Previous Owner | $310,000 | Construction |
Source: First Multiple Listing Service (FMLS)
MLS Number: 7598837
APN: 7-278-160
- 1309 Bennett Creek Overlook
- 1179 Bennett Creek Overlook
- 1119 Bennett Creek Overlook
- 4592 Campenille Ct
- 4335 Landover Way Unit 3
- 755 Amberton Close Unit 2
- 4544 Silver Peak Pkwy
- 3450 Commander
- 771 Woodvale Point
- 4465 Settles Bridge Rd
- 4805 Moore Rd
- 858 Red Rock Ct
- 837 Village Manor Place
- 4460 Suwanee Dam Rd
- 4434 Lassen Ct
- 4635 Whitestone Way
- 4422 Grove Field Park
- 4259 Tacoma Trace
- 4282 Goldfield Trace Unit 4
- 4358 Grove Field Ct
- 692 Urban Grange Way
- 4363 Grove Field Park
- 4411 Village Field Place
- 525 Grove Field Ct
- 4253 Tacoma Trace
- 997 Valtek Ct
- 977 Valtek Ct
- 2005 Harvest Pond Cir
- 707 Valtek Ct
- 2000 Harvest Pond Cir
- 2028 Harvest Pond Cir
- 3192 Bartee Walk
- 4255 Suwanee Dam Rd
- 3475 Benedict Place
- 3347 Goodwin Park
- 4021 McGinnis Ferry Rd
- 400 Buford Hwy
- 1229 Berwyn Way
- 4000 McGinnis Ferry Rd
- 4255 Suwanee Dam Rd Unit 400-4219

