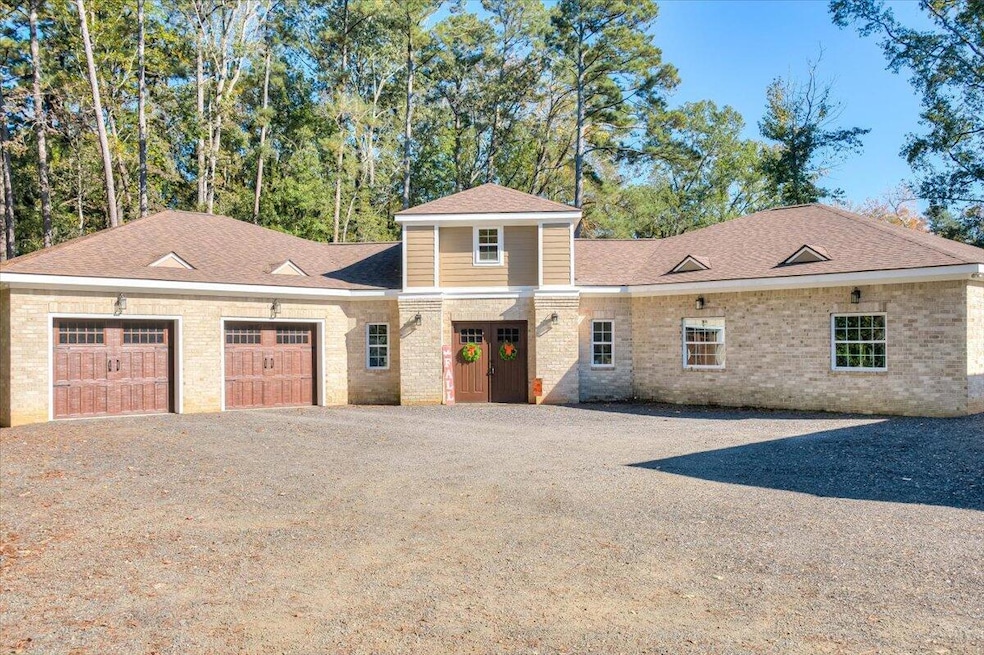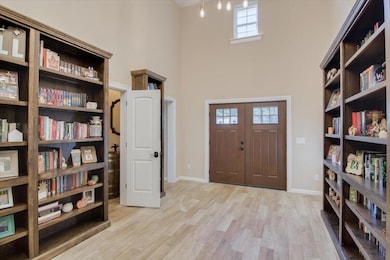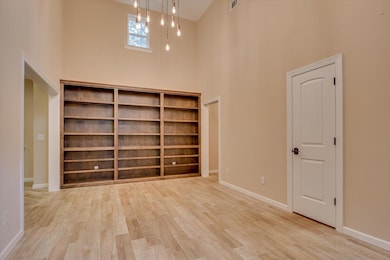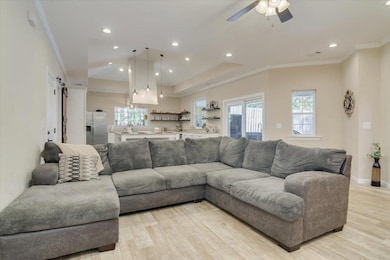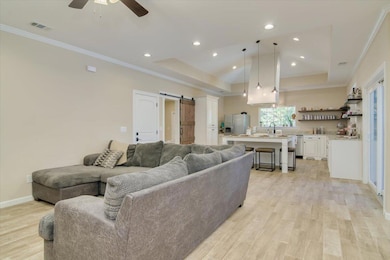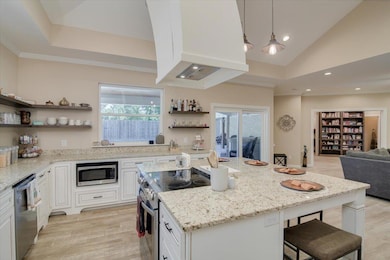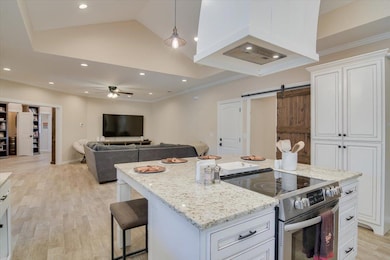Estimated payment $2,699/month
Highlights
- Very Popular Property
- New Construction
- 1.24 Acre Lot
- Evans Elementary School Rated A
- In Ground Pool
- Recreation Room
About This Home
Stunning All-Brick Custom Ranch Home on 1.24 Acres - Perfect for Family Living!Set on a spacious 1.24-acre lot, this all-brick, custom-built home offers modern living at its finest. Less than four years old and boasting 2,939 square feet of thoughtfully designed space, it's ready for your family to move in and make memories.Step inside to a welcoming entryway featuring a convenient half bath and a dedicated office space--ideal for working from home or study time. The open-concept layout flows effortlessly from the kitchen to the great room, creating the perfect gathering spot for family and friends.The chef's kitchen is equipped with granite countertops, stainless steel appliances and an oversized island, perfect for cooking, entertaining, and everyday living.This home features three spacious bedrooms and 3.5 bathrooms, including a luxurious master suite with a walk-in closet, laundry connection, and an elegant bathroom featuring a glass-enclosed, oversized walk-in shower and his-and-her vanities.On the opposite side of the home, a flexible space and a large recreation room offer endless possibilities. Two additional bedrooms each have a private adjacent room with a sink and refrigerator hook-up--perfect for guests, in-laws, or growing family needs--plus their own full bathrooms.Step outside to your private backyard retreat, complete with a covered patio, outdoor kitchen, and sparkling in-ground pool--ideal for entertaining or relaxing under the sun.Enjoy the privacy of a generous lot while remaining within walking distance to all schools, in the highly sought-after Evans community.Don't miss your chance to call 4569 Gray Lane home--where space, style, and convenience come together beautifully!
Home Details
Home Type
- Single Family
Year Built
- Built in 2021 | New Construction
Lot Details
- 1.24 Acre Lot
- Fenced
Home Design
- Ranch Style House
- Brick Exterior Construction
- Slab Foundation
- Composition Roof
Interior Spaces
- 2,939 Sq Ft Home
- Blinds
- Entrance Foyer
- Great Room
- Home Office
- Recreation Room
- Ceramic Tile Flooring
- Pull Down Stairs to Attic
- Laundry Room
Kitchen
- Eat-In Kitchen
- Electric Range
- Down Draft Cooktop
- Microwave
- Dishwasher
- Kitchen Island
- Disposal
Bedrooms and Bathrooms
- 3 Bedrooms
- Walk-In Closet
Parking
- Attached Garage
- Gravel Driveway
Pool
- In Ground Pool
- Spa
Outdoor Features
- Covered Patio or Porch
Schools
- Evans Elementary And Middle School
- Evans High School
Utilities
- Forced Air Heating and Cooling System
- Well
- Septic Tank
- Cable TV Available
Community Details
- No Home Owners Association
- None 2Co Subdivision
Listing and Financial Details
- Assessor Parcel Number 072b158
Map
Home Values in the Area
Average Home Value in this Area
Tax History
| Year | Tax Paid | Tax Assessment Tax Assessment Total Assessment is a certain percentage of the fair market value that is determined by local assessors to be the total taxable value of land and additions on the property. | Land | Improvement |
|---|---|---|---|---|
| 2025 | $5,391 | $226,151 | $19,212 | $206,939 |
| 2024 | $5,354 | $214,416 | $19,212 | $195,204 |
| 2023 | $5,354 | $177,279 | $16,835 | $160,444 |
| 2022 | $4,374 | $168,437 | $15,107 | $153,330 |
| 2021 | $311 | $11,448 | $11,448 | $0 |
| 2020 | $282 | $10,152 | $10,152 | $0 |
| 2019 | $282 | $10,152 | $10,152 | $0 |
Property History
| Date | Event | Price | List to Sale | Price per Sq Ft | Prior Sale |
|---|---|---|---|---|---|
| 12/26/2025 12/26/25 | Price Changed | $429,500 | 0.0% | $146 / Sq Ft | |
| 12/18/2025 12/18/25 | Price Changed | $2,500 | 0.0% | $1 / Sq Ft | |
| 12/08/2025 12/08/25 | Price Changed | $449,500 | 0.0% | $153 / Sq Ft | |
| 12/08/2025 12/08/25 | Price Changed | $2,800 | 0.0% | $1 / Sq Ft | |
| 11/17/2025 11/17/25 | Price Changed | $469,999 | -2.1% | $160 / Sq Ft | |
| 11/04/2025 11/04/25 | Price Changed | $479,999 | 0.0% | $163 / Sq Ft | |
| 11/04/2025 11/04/25 | Price Changed | $2,950 | -7.8% | $1 / Sq Ft | |
| 10/13/2025 10/13/25 | For Rent | $3,200 | 0.0% | -- | |
| 10/11/2025 10/11/25 | For Sale | $499,999 | +1370.6% | $170 / Sq Ft | |
| 07/23/2020 07/23/20 | Off Market | $34,000 | -- | -- | |
| 07/22/2020 07/22/20 | Sold | $34,000 | -11.6% | -- | View Prior Sale |
| 06/30/2020 06/30/20 | Pending | -- | -- | -- | |
| 04/10/2020 04/10/20 | Price Changed | $38,440 | -32.4% | -- | |
| 03/02/2020 03/02/20 | For Sale | $56,865 | 0.0% | -- | |
| 01/30/2020 01/30/20 | Pending | -- | -- | -- | |
| 11/14/2018 11/14/18 | For Sale | $56,865 | -- | -- |
Purchase History
| Date | Type | Sale Price | Title Company |
|---|---|---|---|
| Warranty Deed | -- | -- | |
| Warranty Deed | $34,000 | -- |
Mortgage History
| Date | Status | Loan Amount | Loan Type |
|---|---|---|---|
| Closed | $313,650 | Commercial | |
| Previous Owner | $25,500 | Commercial |
Source: REALTORS® of Greater Augusta
MLS Number: 548091
APN: 072B158
- 4597 Gray Ln
- 4586 Oxford Ct
- 231 Dry Creek Rd
- 4517 Glennwood Dr
- 4426 Summerlin Dr
- 4421 Hereford Farm Rd
- 245 Belair Rd N
- 4558 Glenda Ln
- 586 Gibbs Rd
- 5068 Hereford Farm Rd
- 464 Rachel Dr
- 4560 Mulberry Creek Dr
- 525 Pheasant Run Dr
- 4403 Owens Rd
- 213 N Belair Rd
- 4648 Leeward Dr
- 4442 Roxbury Dr
- 385 Canterbury Dr
- 4709 Walnut Hill Dr
- 203 N Belair Rd
- 4375 Lake Idylwilde Dr
- 446 Pheasant Run Dr
- 218 Marty Dr
- 527 Brandermill Rd
- 4439 Shadowood Dr
- 802 Fripp Ct
- 117 Glenora Ct
- 119 Sunnywood Dr
- 123 Moss Creek Dr
- 406 Evans Mill Dr Unit B
- 650 Thoroughbred Ln
- 1065 Williamsburg Way
- 3580 Hilltop Trail
- 310 Connor Cir
- 5568 Connor Dr
- 800 Sparkleberry Rd
- 4364 Hammond Cir
- 4300 Riverwatch Pkwy
- 4462 Cape Cod Dr
- 2439 Sequoia Trail
