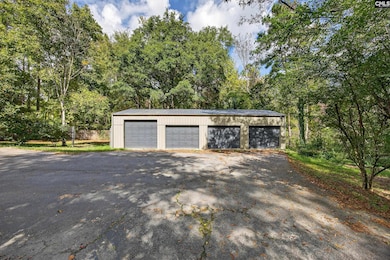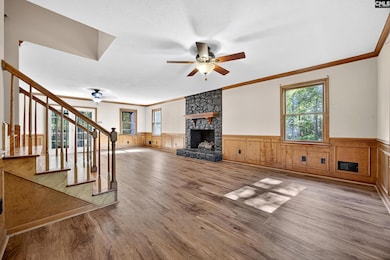457 Amicks Ferry Rd Chapin, SC 29036
Estimated payment $3,973/month
Highlights
- Finished Room Over Garage
- 5 Acre Lot
- Traditional Architecture
- Chapin Elementary School Rated A
- Fireplace in Primary Bedroom
- No HOA
About This Home
Welcome to 457 Amicks Ferry in Chapin! This beautiful home is a short commute to Lake Murray and less than 10 minutes from all that downtown Chapin has including grocery stores, schools, parks, and restaurants! This recently renovated 4-bedroom, 2.5-bath home sits on a sprawling 5-acre lot affords space, privacy and freedom with NO HOA! This home also features plenty of outdoor storage including a detached 4-bay garage/shop 1200 sqft(24x50), as well as covered RV storage with RV hookup. The spacious living room, complete with a cozy fireplace, also features a wet bar, and the kitchen boasts tons of counter and cabinet space as well as a pantry perfect for extra storage. Dedicated laundry room with a large sink. The master bedroom is a private retreat with a second fireplace and a bathroom boasting a walk-in shower and double vanity. Also upstairs, you’ll find three additional bedrooms (one of which can easily serve as a FROG for added flexibility) and a well-appointed full bath. Step outside to your screened porch or expansive deck and soak in the peaceful beauty of your 5-acre property. This property is USDA eligible! Assumable VA Loan - 4.25 Rate. Recently appraised for $595,000! Schedule your tour today! Disclaimer: CMLS has not reviewed and, therefore, does not endorse vendors who may appear in listings.
Home Details
Home Type
- Single Family
Year Built
- Built in 1987
Lot Details
- 5 Acre Lot
Parking
- 2 Car Garage
- Finished Room Over Garage
Home Design
- Traditional Architecture
- Brick Front
Interior Spaces
- 3,279 Sq Ft Home
- 2-Story Property
- Wet Bar
- Crown Molding
- Ceiling Fan
- Gas Log Fireplace
- Living Room with Fireplace
- 2 Fireplaces
- Screened Porch
- Crawl Space
- Pull Down Stairs to Attic
Kitchen
- Induction Cooktop
- Built-In Microwave
- Dishwasher
- Cooking Island
- Kitchen Island
- Formica Countertops
Flooring
- Carpet
- Tile
- Luxury Vinyl Plank Tile
Bedrooms and Bathrooms
- 4 Bedrooms
- Fireplace in Primary Bedroom
- Walk-In Closet
- Dual Vanity Sinks in Primary Bathroom
- Separate Shower
Laundry
- Laundry Room
- Laundry on main level
Outdoor Features
- Shed
- Rain Gutters
Schools
- Piney Woods Elementary School
- Chapin Middle School
- Chapin High School
Utilities
- Central Heating and Cooling System
- Well
- Septic System
Community Details
- No Home Owners Association
Map
Home Values in the Area
Average Home Value in this Area
Tax History
| Year | Tax Paid | Tax Assessment Tax Assessment Total Assessment is a certain percentage of the fair market value that is determined by local assessors to be the total taxable value of land and additions on the property. | Land | Improvement |
|---|---|---|---|---|
| 2024 | $13,418 | $21,400 | $4,400 | $17,000 |
| 2023 | $3,274 | $13,319 | $4,400 | $8,919 |
| 2022 | $2,056 | $13,319 | $4,400 | $8,919 |
| 2020 | $2,153 | $13,319 | $4,400 | $8,919 |
| 2019 | $1,965 | $11,949 | $3,960 | $7,989 |
| 2018 | $1,730 | $11,949 | $3,960 | $7,989 |
| 2017 | $1,685 | $11,949 | $3,960 | $7,989 |
| 2016 | $1,728 | $11,949 | $3,960 | $7,989 |
| 2014 | $1,723 | $11,959 | $4,840 | $7,119 |
| 2013 | -- | $14,390 | $4,840 | $9,550 |
Property History
| Date | Event | Price | List to Sale | Price per Sq Ft |
|---|---|---|---|---|
| 11/03/2025 11/03/25 | Pending | -- | -- | -- |
| 10/10/2025 10/10/25 | For Sale | $549,900 | -- | $168 / Sq Ft |
Purchase History
| Date | Type | Sale Price | Title Company |
|---|---|---|---|
| Warranty Deed | $535,000 | Southeastern Title | |
| Deed | $299,000 | -- | |
| Deed | $400,000 | None Available |
Mortgage History
| Date | Status | Loan Amount | Loan Type |
|---|---|---|---|
| Open | $554,260 | VA | |
| Previous Owner | $239,200 | Future Advance Clause Open End Mortgage | |
| Previous Owner | $170,000 | Purchase Money Mortgage |
Source: Consolidated MLS (Columbia MLS)
MLS Number: 619286
APN: 000700-08-022
- 535 Sandbar Rd
- 632 Sandbar Rd
- 540 Lakeshore Dr
- 528 Bear Creek Rd
- 524 Murray Lindler Rd
- 598 Griffon Dr
- 615 Griffon Dr
- 582 Griffon Dr
- 575 Griffon Dr
- 578 Griffon Dr
- 147 Ventnor Ave
- 571 Griffon Dr
- 574 Griffon Dr
- 570 Griffon Dr
- 566 Griffon Dr
- 562 Griffon Dr
- 510 Griffon Dr
- 108 Pennsylvania Ct
- Porter II Plan at Boykin Hills
- Hidden Creek II Plan at Boykin Hills







