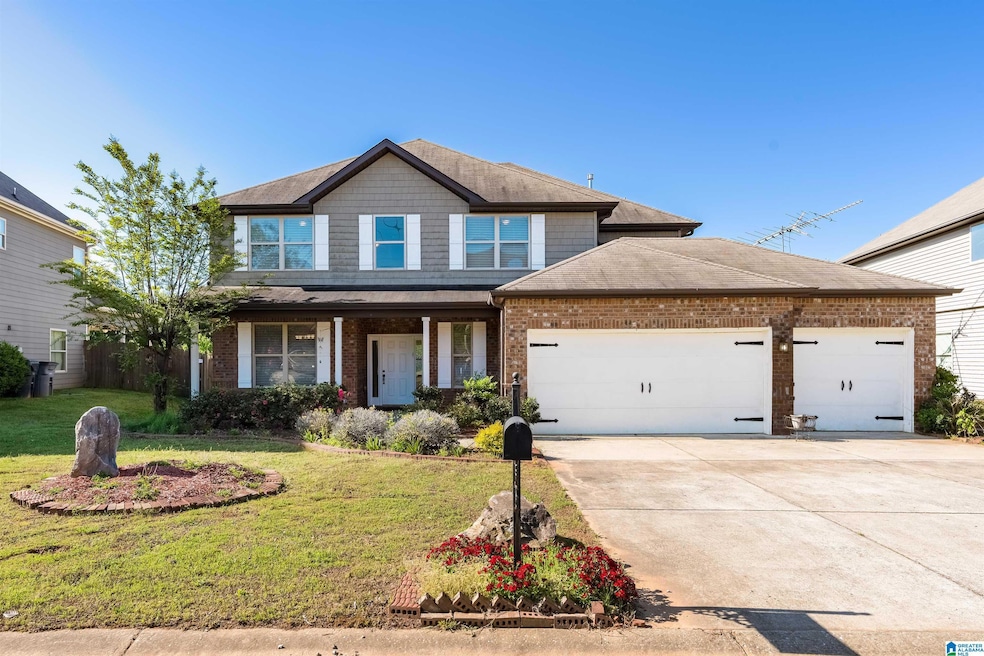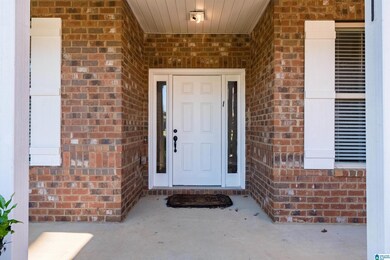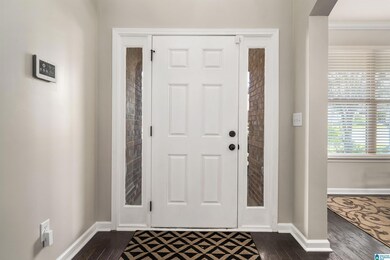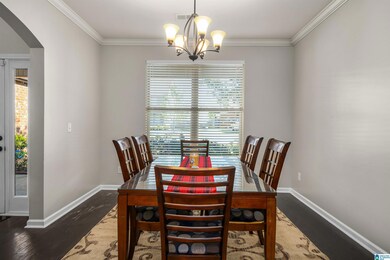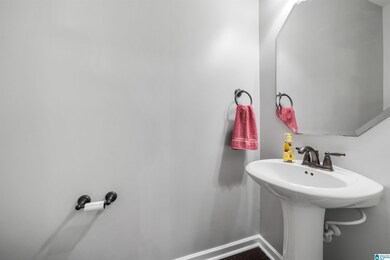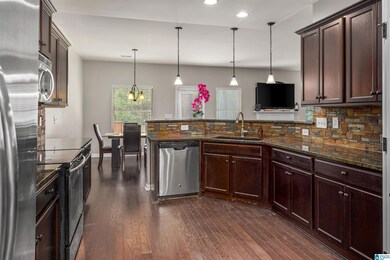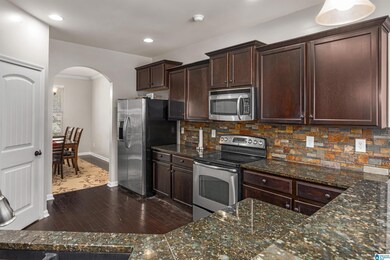
457 Blackberry Blvd Springville, AL 35146
Highlights
- In Ground Pool
- Clubhouse
- Main Floor Primary Bedroom
- Springville High School Rated 9+
- Wood Flooring
- Attic
About This Home
As of August 2024BACK ON MARKET WITH A NEW PRICE! Over a $20,000 reduction in purchase price! Welcome to 457 Blackberry Boulevard. This spacious home offers high ceilings on the main level with a formal dining area, granite counter tops in the kitchen, and a large family-oriented living room. The master bedroom is on the main level with a walk in closet and large master bathroom. Upstairs is perfect for families who enjoy entertaining or for large families with multiple children. Upstairs boasts a second living room area with 4 ADDITIONAL Bedrooms and two full bathrooms. On the exterior, you can enjoy the shade under a covered back patio and open backyard for children to play. Don't miss the opportunity with a new price that is move-in ready.
Home Details
Home Type
- Single Family
Est. Annual Taxes
- $1,034
Year Built
- Built in 2012
Lot Details
- 10,454 Sq Ft Lot
- Interior Lot
HOA Fees
- $50 Monthly HOA Fees
Parking
- 3 Car Attached Garage
- Garage on Main Level
- Front Facing Garage
- Driveway
- Uncovered Parking
- Off-Street Parking
Home Design
- Brick Exterior Construction
- Slab Foundation
- Vinyl Siding
Interior Spaces
- 2-Story Property
- Smooth Ceilings
- Recessed Lighting
- Gas Log Fireplace
- Marble Fireplace
- Window Treatments
- Living Room with Fireplace
- Dining Room
- Pull Down Stairs to Attic
Kitchen
- Electric Oven
- Stove
- Built-In Microwave
- Dishwasher
- Stone Countertops
Flooring
- Wood
- Carpet
- Tile
Bedrooms and Bathrooms
- 5 Bedrooms
- Primary Bedroom on Main
- Split Bedroom Floorplan
- Walk-In Closet
- Bathtub and Shower Combination in Primary Bathroom
- Garden Bath
- Separate Shower
- Linen Closet In Bathroom
Laundry
- Laundry Room
- Laundry on main level
- Washer and Electric Dryer Hookup
Outdoor Features
- In Ground Pool
- Covered patio or porch
- Exterior Lighting
Schools
- Springville Elementary And Middle School
- Springville High School
Utilities
- Central Heating and Cooling System
- Underground Utilities
- Tankless Water Heater
Listing and Financial Details
- Visit Down Payment Resource Website
- Assessor Parcel Number 16-03-05-0-001-443.000
Community Details
Overview
- Association fees include common grounds mntc
- $20 Other Monthly Fees
- Rely Management Association, Phone Number (205) 358-7675
Amenities
- Clubhouse
Recreation
- Community Pool
Ownership History
Purchase Details
Home Financials for this Owner
Home Financials are based on the most recent Mortgage that was taken out on this home.Similar Homes in Springville, AL
Home Values in the Area
Average Home Value in this Area
Purchase History
| Date | Type | Sale Price | Title Company |
|---|---|---|---|
| Warranty Deed | $236,682 | -- |
Mortgage History
| Date | Status | Loan Amount | Loan Type |
|---|---|---|---|
| Open | $230,681 | FHA |
Property History
| Date | Event | Price | Change | Sq Ft Price |
|---|---|---|---|---|
| 08/28/2024 08/28/24 | Sold | $357,500 | -2.1% | $113 / Sq Ft |
| 06/21/2024 06/21/24 | Price Changed | $365,000 | -3.3% | $116 / Sq Ft |
| 05/03/2024 05/03/24 | For Sale | $377,500 | +59.5% | $120 / Sq Ft |
| 10/12/2012 10/12/12 | Sold | $236,682 | -1.4% | $75 / Sq Ft |
| 08/11/2012 08/11/12 | Pending | -- | -- | -- |
| 02/02/2012 02/02/12 | For Sale | $240,000 | -- | $76 / Sq Ft |
Tax History Compared to Growth
Tax History
| Year | Tax Paid | Tax Assessment Tax Assessment Total Assessment is a certain percentage of the fair market value that is determined by local assessors to be the total taxable value of land and additions on the property. | Land | Improvement |
|---|---|---|---|---|
| 2024 | $1,616 | $63,342 | $10,000 | $53,342 |
| 2023 | $1,616 | $57,444 | $10,000 | $47,444 |
| 2022 | $1,034 | $28,722 | $5,000 | $23,722 |
| 2021 | $1,007 | $28,722 | $5,000 | $23,722 |
| 2020 | $991 | $27,522 | $3,800 | $23,722 |
| 2019 | $914 | $25,366 | $3,800 | $21,566 |
| 2018 | $864 | $24,000 | $0 | $0 |
| 2017 | $808 | $23,600 | $0 | $0 |
| 2016 | $850 | $23,600 | $0 | $0 |
| 2015 | $808 | $23,600 | $0 | $0 |
| 2014 | $808 | $22,440 | $0 | $0 |
Agents Affiliated with this Home
-
B
Seller's Agent in 2024
Billy Brodie
Keller Williams Trussville
-
M
Buyer's Agent in 2024
Marcia Thompson
ARC Realty 280
-
M
Seller's Agent in 2012
Mellanie Wright
D R Horton Homes
Map
Source: Greater Alabama MLS
MLS Number: 21384684
APN: 16-03-05-0-001-443.000
- 321 Blackberry Blvd
- 527 Blackberry Glenn
- 539 Blackberry Glenn
- 50 Village Springs Cove
- 450 Legacy Dr Unit 40
- 1105 Newton Rd
- 720 Twin Bluff Dr Unit 1
- 619 Blackberry Glenn
- 165 Village Springs Cove
- 65 Greenbriar Ln
- 545 Legacy Dr
- 960 Legacy Cove N Unit 68
- 940 Legacy Cove N Unit 69
- 575 Mountain View Ln
- LOT 1 Mountain View Unit LOT 1
- 550 Trellis Cir
- 60 Trellis Cir
- 295 Ridge View Way
- 282 Robinson St
- 0 Hwy 174 Unit 17746313
