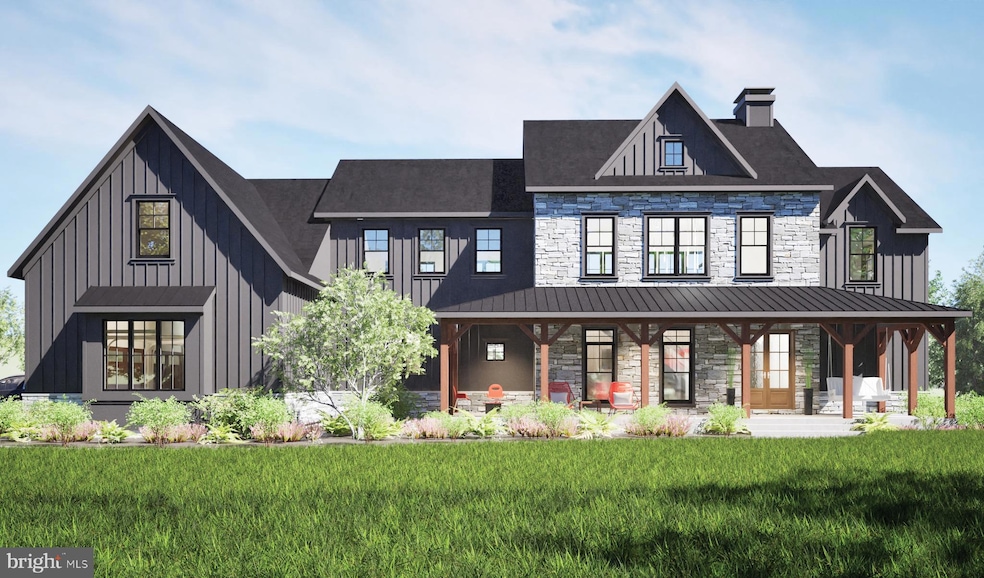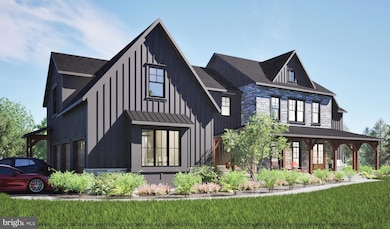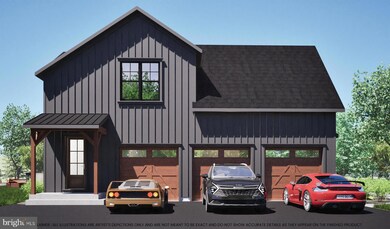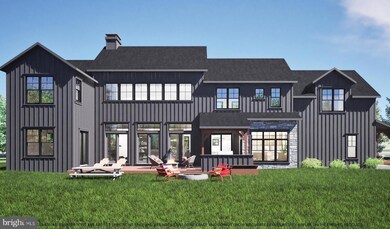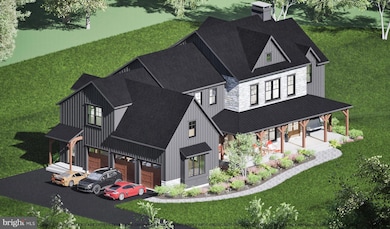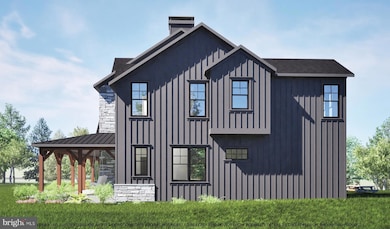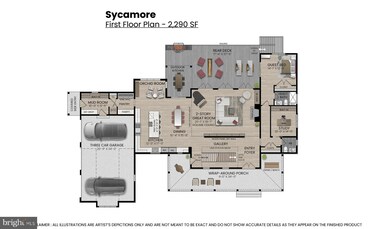457 Brownsburg Rd Unit W Newtown, PA 18940
Estimated payment $19,466/month
Highlights
- New Construction
- Gourmet Kitchen
- 5.5 Acre Lot
- Sol Feinstone Elementary School Rated A
- Panoramic View
- Open Floorplan
About This Home
In the heart of Upper Makefield Township, on 5.5 rolling acres of Bucks County's most breathtaking landscape, a new construction estate is being offered by Barley Custom Homes. From its elevated perch, this home captures sweeping , unobstructed views of Jericho Mountain and the tranquil rhythm of a neighboring horse farm, a view that changes with every season, yet never loses its magic.
Step onto the welcoming wrap around porch or the expansive rear deck and feel the air of serenity surround you. Inside, soaring ceilings in the two-story great room frame the views through a dramatic wall of windows, bathing the space in light. At the heart of the home, a gourmet kitchen awaits, featuring Wolf- Sub Zero appliances, custom cabinetry and an oversized island, perfect for both intimate dinners and grand gatherings. The floor plan offers four bedrooms, including the option for a first floor quest suite, and thoughtful touches such as a mudroom for everyday ease and a three car garage for ample storage.
Enhancing the offering is our exclusive custom design package, allowing you to curate every aspect of your home—selecting floor plans, finishes, and personalized features that bring your unique vision to life.
Further elevating this exceptional estate is a versatile barn-style structure—ideal for a creative studio, additional storage or the ultimate retreat space. Horse barn and exisiting house to be removed, Possibility to keep existing house as a charming in-law suite.
Private, elegant, and undeniably impressive, this one-of-a-kind property delivers a rare blend of sophistication, comfort, and natural beauty—all beautifully set on a picturesque lot in the heart of Upper Makefield. A selection of design plans offered.
Listing Agent
danamboyd@comcast.net Coldwell Banker Hearthside License #RS374775 Listed on: 04/30/2025

Home Details
Home Type
- Single Family
Est. Annual Taxes
- $12,108
Year Built
- New Construction
Lot Details
- 5.5 Acre Lot
- Property is in excellent condition
- Property is zoned CM
Parking
- 3 Car Attached Garage
- Side Facing Garage
- Garage Door Opener
- Driveway
Property Views
- Panoramic
- Scenic Vista
- Woods
Home Design
- Contemporary Architecture
- Traditional Architecture
- Farmhouse Style Home
- Slab Foundation
- Stone Siding
- Concrete Perimeter Foundation
- HardiePlank Type
Interior Spaces
- Property has 3 Levels
- Open Floorplan
- 1 Fireplace
- Mud Room
- Family Room Off Kitchen
- Wood Flooring
- Walk-Out Basement
Kitchen
- Gourmet Kitchen
- Built-In Oven
- Built-In Range
- Built-In Microwave
- Wolf Appliances
- Stainless Steel Appliances
- Kitchen Island
Bedrooms and Bathrooms
Schools
- Sol Feinstone Elementary School
- Newtown Jr Middle School
- Council Rock High School North
Utilities
- Forced Air Heating and Cooling System
- Cooling System Utilizes Natural Gas
- Natural Gas Water Heater
- Private Sewer
Community Details
- No Home Owners Association
- Built by Barley Custom Homes
- Jericho Valley Subdivision
Listing and Financial Details
- Tax Lot 029-004
- Assessor Parcel Number 47-004-029-004
Map
Home Values in the Area
Average Home Value in this Area
Property History
| Date | Event | Price | List to Sale | Price per Sq Ft | Prior Sale |
|---|---|---|---|---|---|
| 10/08/2025 10/08/25 | Pending | -- | -- | -- | |
| 08/15/2025 08/15/25 | Price Changed | $3,495,000 | -7.9% | $779 / Sq Ft | |
| 04/30/2025 04/30/25 | For Sale | $3,795,000 | +159.9% | $846 / Sq Ft | |
| 04/23/2025 04/23/25 | Sold | $1,460,000 | +62.2% | $1,001 / Sq Ft | View Prior Sale |
| 03/19/2025 03/19/25 | Pending | -- | -- | -- | |
| 03/19/2025 03/19/25 | For Sale | $900,000 | -- | $617 / Sq Ft |
Source: Bright MLS
MLS Number: PABU2094588
- 439 Brownsburg Rd Unit W
- 8 Keith Ln
- 309 Matthews Ln
- 274 Pineville Rd
- Lot 4 Ava Ct
- 0 Lot 4 Buckmanville Rd Unit PABU2029690
- 216 Jane Chapman Dr E Unit E
- 2034 Woodland Rd
- 2942 Windy Bush Rd
- 220 Stoopville Rd
- 632 Durham Rd
- 101 Laurel Cir
- 7 Grace Cir
- 288 Jane Chapman Dr E Unit E
- 316 Monterey Place
- 324 Monterey Place
- 9 Tulip Dr
- 3104 Society Place Unit B2
- 3202 Society Place
- 83 Cypress Place
