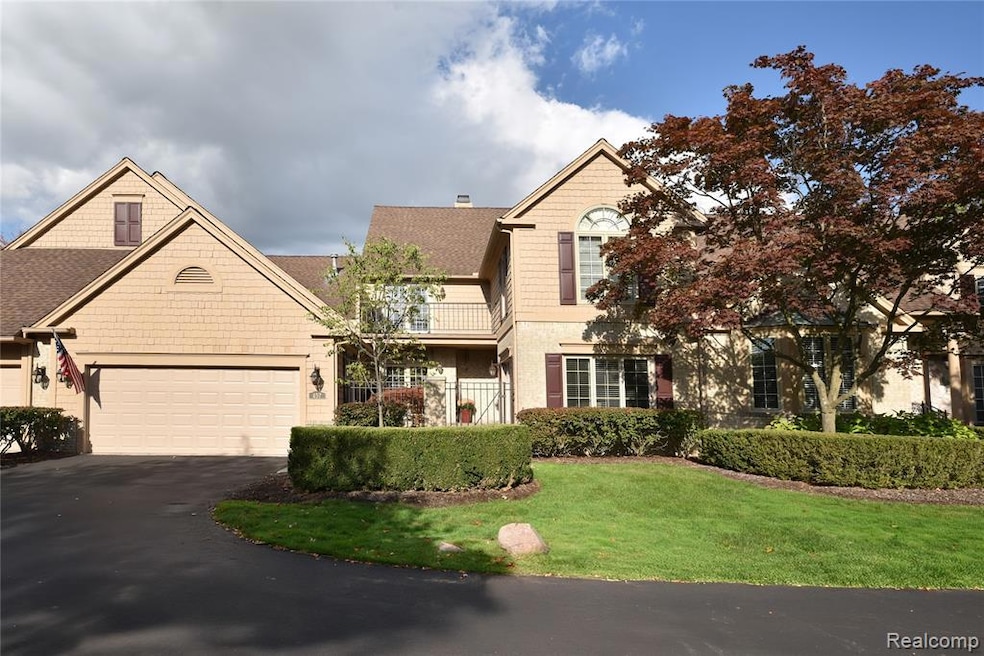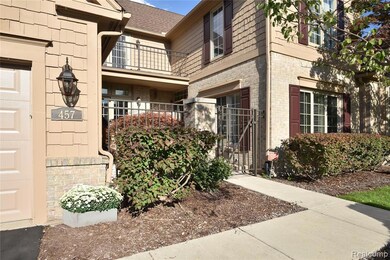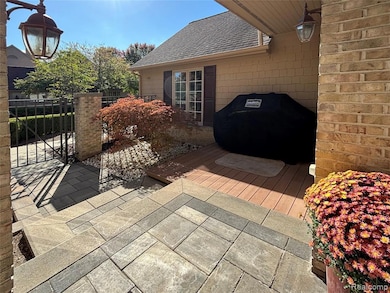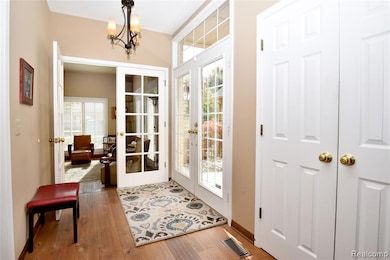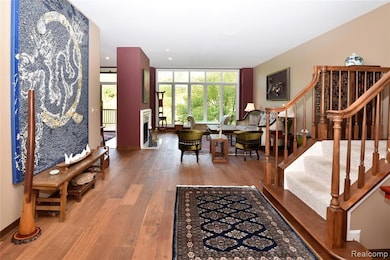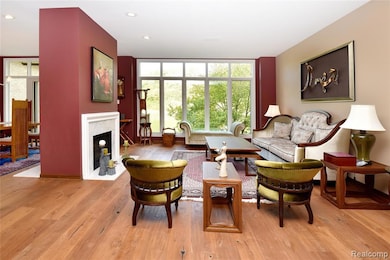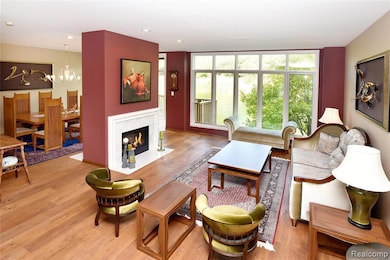457 Cambridge Way Bloomfield Hills, MI 48304
Estimated payment $5,476/month
Highlights
- Lake Front
- Outdoor Pool
- Clubhouse
- Eastover Elementary School Rated A
- Colonial Architecture
- Deck
About This Home
At the end of the private cul-de-sac street, with beautiful water, fountain and 8th tee golf course views, this is one of the largest units in The Heathers, and this Stratford model townhome offers excellent natural light with soaring ceilings and 4 bedrooms, 3.5 baths with a fully finished walkout lower level. Remodeled in the past several years, the unit boasts a stylish modern kitchen, with premium Viking appliances, custom cabinets, quartz countertops, and a breakfast nook with door wall to Trex deck in private front courtyard. The main floor is ideal for entertaining with the living and dining rooms separated by a gas fireplace. A large Trex balcony deck off the dining room extends the living space and offers an electric awning too. A large den with plantation shutters and laundry/mud room complete the main floor. Upstairs, the primary suite features gorgeous water views, a gas fireplace, spa-like bath and two walk-in closets and a cathedral ceiling. The two additional bedrooms offer large closets and share a bath. There is also another outdoor balcony off one of those bedrooms. The walkout lower level offers a third full bath with steam shower, a great flex room currently used for workout and storage as well as a 4th bedroom/office with full closet and door wall to back yard. Furnace, A/C, water heater, decks, windows, and door walls have all been replaced as well as hardwood added on main floor. You may choose to join the Heathers Club for country club vacation living at home-see club for details of various membership categories.
Townhouse Details
Home Type
- Townhome
Est. Annual Taxes
Year Built
- Built in 1992 | Remodeled in 2016
Lot Details
- Lake Front
- Property fronts a private road
- Cul-De-Sac
HOA Fees
- $770 Monthly HOA Fees
Home Design
- Colonial Architecture
- Brick Exterior Construction
- Poured Concrete
- Asphalt Roof
- Stone Siding
- Cedar
Interior Spaces
- 2,800 Sq Ft Home
- 2-Story Property
- Ceiling Fan
- Double Sided Fireplace
- Awning
- ENERGY STAR Qualified Windows
- Dining Room with Fireplace
- Finished Basement
Kitchen
- Double Convection Oven
- Gas Cooktop
- Range Hood
- Recirculated Exhaust Fan
- Dishwasher
- Stainless Steel Appliances
- Disposal
Bedrooms and Bathrooms
- 4 Bedrooms
Laundry
- Dryer
- Washer
Parking
- 2 Car Direct Access Garage
- Driveway
Outdoor Features
- Outdoor Pool
- Balcony
- Deck
- Patio
- Porch
Location
- Ground Level Unit
- Property is near a golf course
Utilities
- Forced Air Heating and Cooling System
- Humidifier
- Heating System Uses Natural Gas
- Natural Gas Water Heater
Listing and Financial Details
- Assessor Parcel Number 1902478048
Community Details
Overview
- Highlandergroup.Net Jessica Boback Association, Phone Number (248) 724-2216
- Cambridge Village Occpn 535 Subdivision
Amenities
- Clubhouse
Recreation
- Community Pool
- Tennis Courts
Pet Policy
- Call for details about the types of pets allowed
Map
Home Values in the Area
Average Home Value in this Area
Tax History
| Year | Tax Paid | Tax Assessment Tax Assessment Total Assessment is a certain percentage of the fair market value that is determined by local assessors to be the total taxable value of land and additions on the property. | Land | Improvement |
|---|---|---|---|---|
| 2024 | $5,205 | $293,450 | $0 | $0 |
| 2023 | $5,037 | $266,680 | $0 | $0 |
| 2022 | $9,466 | $264,260 | $0 | $0 |
| 2021 | $9,398 | $282,670 | $0 | $0 |
| 2020 | $4,607 | $254,920 | $0 | $0 |
| 2019 | $8,843 | $270,620 | $0 | $0 |
| 2018 | $8,884 | $291,520 | $0 | $0 |
| 2017 | $8,866 | $283,310 | $0 | $0 |
| 2016 | $8,837 | $257,890 | $0 | $0 |
| 2015 | -- | $224,630 | $0 | $0 |
| 2014 | -- | $211,310 | $0 | $0 |
| 2011 | -- | $189,550 | $0 | $0 |
Property History
| Date | Event | Price | List to Sale | Price per Sq Ft | Prior Sale |
|---|---|---|---|---|---|
| 10/07/2025 10/07/25 | For Sale | $725,000 | +61.1% | $259 / Sq Ft | |
| 02/21/2014 02/21/14 | Sold | $450,000 | -5.3% | $161 / Sq Ft | View Prior Sale |
| 01/08/2014 01/08/14 | Pending | -- | -- | -- | |
| 01/08/2014 01/08/14 | For Sale | $475,000 | -- | $170 / Sq Ft |
Purchase History
| Date | Type | Sale Price | Title Company |
|---|---|---|---|
| Interfamily Deed Transfer | -- | None Available | |
| Warranty Deed | $450,000 | Devon Title Agency | |
| Warranty Deed | -- | Multiple | |
| Deed | -- | -- |
Mortgage History
| Date | Status | Loan Amount | Loan Type |
|---|---|---|---|
| Previous Owner | $380,000 | Purchase Money Mortgage | |
| Previous Owner | $325,000 | No Value Available |
Source: Realcomp
MLS Number: 20251043136
APN: 19-02-478-048
- 584 Cambridge Way Unit 522
- 536 Cambridge Way
- 692 Brockmoor Ln
- 818 Edgemont Run
- 2409 Wildbrook Run Unit 182
- 700 E Square Lake Rd
- 909 Tartan Trail Unit 203
- 689 E Fox Hills Dr Unit 65
- 635 E Fox Hills Dr Unit F41
- 654 E Fox Hills Dr
- 667 E Fox Hills Dr Unit H59
- 737 E Fox Hills Dr Unit 180
- 755 E Fox Hills Dr
- 723 E Fox Hills Dr Unit X186
- 687 Foxhall Rd
- 2755 Hunters Hill Rd
- 2156 Park Ridge Dr
- 448 Fox Hills Dr S Unit 3
- 433 Fox Hills Dr S Unit 5
- 480 Fox Hills Dr N Unit 6
- 719 Upper Scotsborough Way
- 688 E Fox Hills Dr Unit O117
- 685 E Fox Hills Dr Unit 67
- 754 E Fox Hills Dr
- 654 E Fox Hills Dr
- 2551 Ginger Ct
- 447 Fox Hills Dr N
- 2377 Williamstown Ct
- 3066 Woodcreek Way
- 1806 S Hill Blvd
- 2457-2653 South Blvd
- 2616 Douglas Dr
- 906 Heritage Dr
- 913 Heritage Dr
- 2516 Boulder Ln
- 1610 Cloister Dr
- 931 Heritage Dr
- 1550 Tribute Dr
- 2463 Mulberry Square
- 3200 S Blvd
