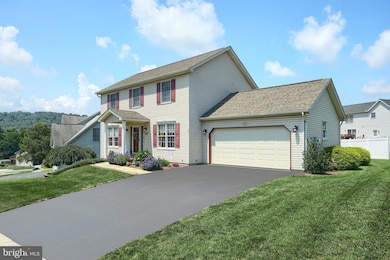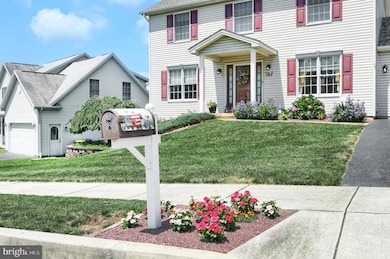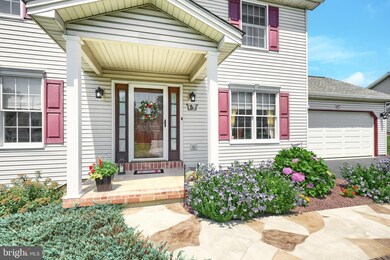
457 Chestnut Way New Cumberland, PA 17070
Estimated payment $2,435/month
Highlights
- Colonial Architecture
- 2 Car Direct Access Garage
- Forced Air Heating and Cooling System
- 1 Fireplace
About This Home
Would you like to move into a new home feeling peace of mind knowing that "big ticket" items have already been handled? This one-owner home is just waiting for your personal touches to make it yours. The house has a comfortable flow with a first floor layout that includes the living room, dining room, eat-in kitchen, 1/2 bath and laundry with an entrance to the large two-car garage. Upstairs you'll find a very generously sized primary bedroom with an en suite bathroom, as well as two additional bedrooms and another full bath. The basement is unfinished, offering options for storage, hobbies, a workshop or additional finished living space. The back deck can be fully shaded with the retractable awning. The roof was replaced in 2020, new HVAC was installed in 2017, windows and doors are updated, and the water heater is tankless. Sellers had a pre-listing inspection completed, which is available for review. The sellers feel this community puts the "neighbor" back in "neighborhood" and is also very dog friendly! With just a short drive to I-83, the location makes commuting a breeze. Come see why this house should be your new home!
Listing Agent
(717) 577-7921 waltwensel@comcast.net Iron Valley Real Estate of Central PA License #AB067542 Listed on: 07/17/2025

Co-Listing Agent
(717) 668-1063 homematchmakingbykim@gmail.com Iron Valley Real Estate of Central PA License #RS347969
Home Details
Home Type
- Single Family
Est. Annual Taxes
- $4,730
Year Built
- Built in 1999
Lot Details
- 8,276 Sq Ft Lot
HOA Fees
- $35 Monthly HOA Fees
Parking
- 2 Car Direct Access Garage
- 4 Driveway Spaces
- Front Facing Garage
Home Design
- Colonial Architecture
- Block Foundation
- Aluminum Siding
- Vinyl Siding
Interior Spaces
- 1,644 Sq Ft Home
- Property has 2 Levels
- 1 Fireplace
- Unfinished Basement
- Exterior Basement Entry
Bedrooms and Bathrooms
- 3 Bedrooms
Utilities
- Forced Air Heating and Cooling System
- Natural Gas Water Heater
Community Details
- $50 Capital Contribution Fee
- Fairview Ridge HOA
- Fairview Ridge Subdivision
Listing and Financial Details
- Tax Lot 0100
- Assessor Parcel Number 27-000-32-0100-00-00000
Map
Home Values in the Area
Average Home Value in this Area
Tax History
| Year | Tax Paid | Tax Assessment Tax Assessment Total Assessment is a certain percentage of the fair market value that is determined by local assessors to be the total taxable value of land and additions on the property. | Land | Improvement |
|---|---|---|---|---|
| 2025 | $4,772 | $182,270 | $46,190 | $136,080 |
| 2024 | $4,519 | $182,270 | $46,190 | $136,080 |
| 2023 | $4,395 | $182,270 | $46,190 | $136,080 |
| 2022 | $4,381 | $182,270 | $46,190 | $136,080 |
| 2021 | $4,122 | $182,270 | $46,190 | $136,080 |
| 2020 | $4,072 | $182,270 | $46,190 | $136,080 |
| 2019 | $4,002 | $182,270 | $46,190 | $136,080 |
| 2018 | $3,923 | $182,270 | $46,190 | $136,080 |
| 2017 | $3,791 | $182,270 | $46,190 | $136,080 |
| 2016 | $0 | $182,270 | $46,190 | $136,080 |
| 2015 | -- | $182,270 | $46,190 | $136,080 |
| 2014 | -- | $182,270 | $46,190 | $136,080 |
Property History
| Date | Event | Price | List to Sale | Price per Sq Ft |
|---|---|---|---|---|
| 09/16/2025 09/16/25 | Pending | -- | -- | -- |
| 09/02/2025 09/02/25 | Price Changed | $378,400 | -4.2% | $230 / Sq Ft |
| 07/30/2025 07/30/25 | Price Changed | $394,900 | -1.3% | $240 / Sq Ft |
| 07/17/2025 07/17/25 | For Sale | $400,000 | -- | $243 / Sq Ft |
Purchase History
| Date | Type | Sale Price | Title Company |
|---|---|---|---|
| Deed | $32,500 | First American Title Ins Co |
Mortgage History
| Date | Status | Loan Amount | Loan Type |
|---|---|---|---|
| Open | $135,900 | Construction |
About the Listing Agent
Walter's Other Listings
Source: Bright MLS
MLS Number: PAYK2085924
APN: 27-000-32-0100.00-00000
- Lot #135 Shuey Rd
- Lot #136 Shuey Rd
- 308 Shuey Rd
- 500 Windy Way
- 327 Shuey Rd
- 317 Hillcrest Dr
- 531 Windy Way
- 465 Pleasantview Rd
- 709 Fishing Creek Rd
- 491 Pine Ridge Cir
- 205 Oak Knoll Rd
- 603 Evergreen Rd
- 612 Black Powder Dr
- 614 Copper Cir
- 483 San Remo Place
- 494 Old York Rd
- 452 Elder Trail
- Lot 101B Elder Trail
- 402 Ethan Allen Dr
- Lot 98 Steuben Rd






