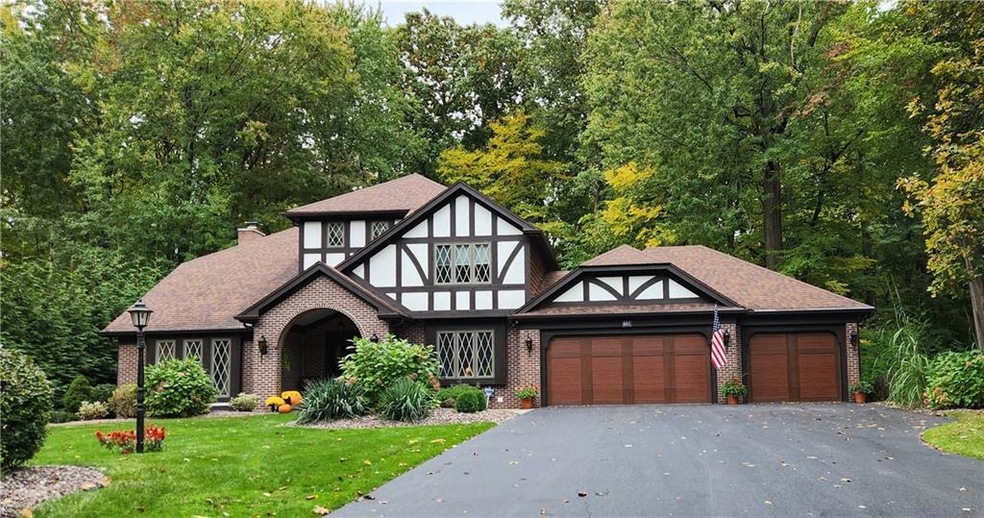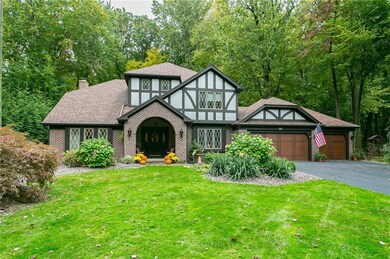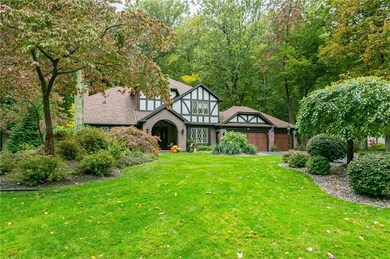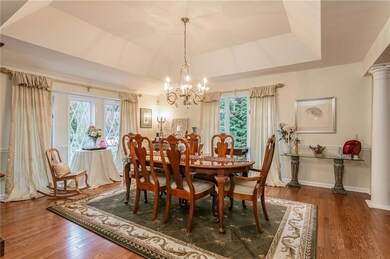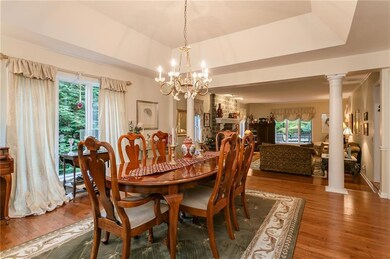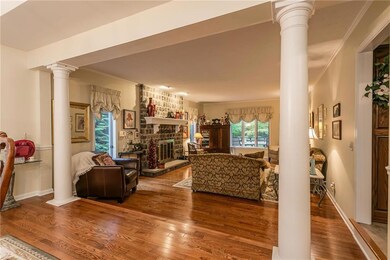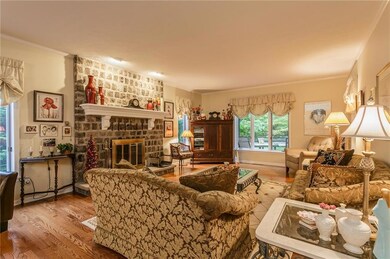
$399,900
- 3 Beds
- 2.5 Baths
- 1,841 Sq Ft
- 22 Jewelberry Dr
- Webster, NY
Welcome to 22 Jewelberry Drive! A move-in-ready gem Colonial in a well-established community, offering comfort, charm, and modern convenience. This 3-bedroom, 2.5-bathroom home offers the perfect blend of comfort, convenience, and modern upgrades. Step inside to a bright and inviting layout featuring a cozy fireplace, ideal for relaxing evenings. The home has been thoughtfully maintained with a
Bonnie Pagano Core Agency RE INC
