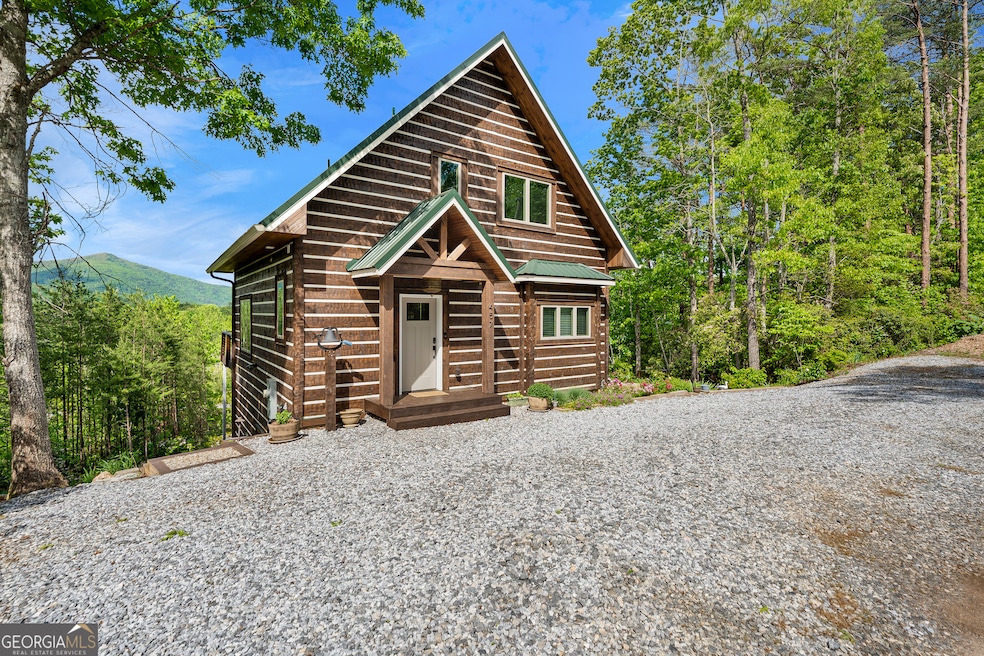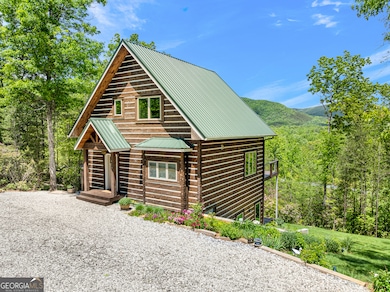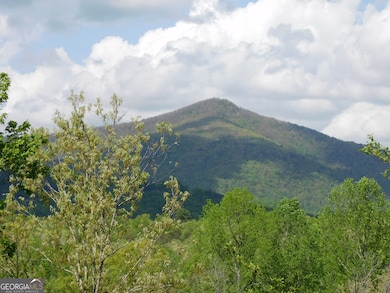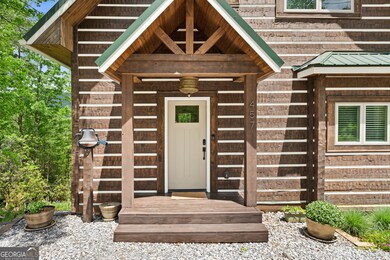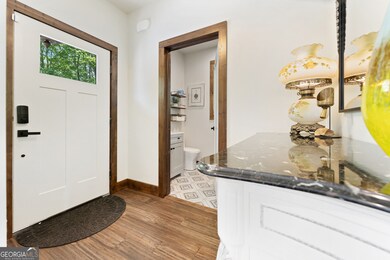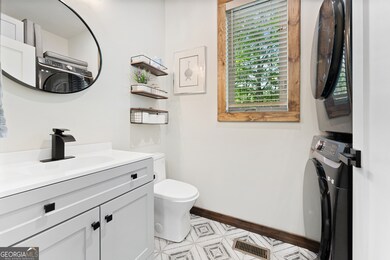457 Monroe Ridge Rd Sautee Nacoochee, GA 30571
Estimated payment $3,447/month
Highlights
- Second Kitchen
- Mountain View
- Partially Wooded Lot
- White County Middle School Rated A-
- Cathedral Ceiling
- Wood Flooring
About This Home
A Mountain GEM....With a Fabulous MOUNTAIN VIEW!! (More pictures coming) This home is so versatile and will fill numerous needs. Ideal for....Full Time living, Part Time Living, Vacation Rental OR Live Full Time on upper level, use the lower level as a private income producing vacation rental. (Current use) or utilize the fully furnished lower level as a 'Mother-in-Law' Suite. Numerous upgrades are included. Each floor is zoned with it's own Hi-Efficiency A/C and control. Low E Insulated Windows, All appliances are S/S, Energy Efficient and included. Kitchen features custom Shaker Cabinetry w/soft close doors and drawers with pull-out shelving, Quartz Counters, Professional Grade 36 in 6-burner dual fuel Z-Line range with Pot Filler. Kitchen Garden Sink. Vented hood in Main kitchen. Bamboo Wood engineered flooring on upper levels. Cathedral ceiling in living room with a beautiful wall of glass to enjoy a panoramic mountain view from main and upper levels. Tankless Gas water heater for instant hot water. Lower-level features fully functional living area, currently used as an income producing Airbnb with complete Kitchen, Granite Counters, S/S appliances, Tile bath, Comfortable Living Rm and Bedroom with a Mtn View. Exterior features low maintenance and decorative plants and flowers with an irrigation system to keeping all looking bright and fresh. Simulated wood log cabin siding plus a long-lasting metal roof...tops it off. The cabin looks and feels LIKE NEW. More Pictures Coming!
Home Details
Home Type
- Single Family
Est. Annual Taxes
- $2,238
Year Built
- Built in 2022
Lot Details
- 1.02 Acre Lot
- Corner Lot
- Sloped Lot
- Partially Wooded Lot
HOA Fees
- $20 Monthly HOA Fees
Home Design
- Country Style Home
- Cabin
- Slab Foundation
- Metal Roof
- Wood Siding
Interior Spaces
- 3-Story Property
- Cathedral Ceiling
- Ceiling Fan
- Double Pane Windows
- Window Treatments
- Entrance Foyer
- Great Room
- Combination Dining and Living Room
- Loft
- Mountain Views
- Pull Down Stairs to Attic
- Fire and Smoke Detector
Kitchen
- Second Kitchen
- Breakfast Bar
- Oven or Range
- Cooktop
- Dishwasher
- Stainless Steel Appliances
- Kitchen Island
- Solid Surface Countertops
Flooring
- Wood
- Laminate
Bedrooms and Bathrooms
- Walk-In Closet
- In-Law or Guest Suite
- Soaking Tub
- Bathtub Includes Tile Surround
Laundry
- Laundry closet
- Dryer
- Washer
Finished Basement
- Basement Fills Entire Space Under The House
- Interior and Exterior Basement Entry
- Finished Basement Bathroom
- Natural lighting in basement
Parking
- Parking Pad
- Parking Accessed On Kitchen Level
- Off-Street Parking
Schools
- Mt Yonah Elementary School
- White County Middle School
- White County High School
Utilities
- Zoned Heating and Cooling
- Heat Pump System
- Private Water Source
- Tankless Water Heater
- Septic Tank
- High Speed Internet
- Phone Available
Community Details
- Association fees include private roads
- Highcrest Summit Subdivision
Listing and Financial Details
- Tax Lot 1
Map
Home Values in the Area
Average Home Value in this Area
Tax History
| Year | Tax Paid | Tax Assessment Tax Assessment Total Assessment is a certain percentage of the fair market value that is determined by local assessors to be the total taxable value of land and additions on the property. | Land | Improvement |
|---|---|---|---|---|
| 2025 | $2,853 | $136,976 | $26,520 | $110,456 |
| 2024 | $2,853 | $136,976 | $26,520 | $110,456 |
| 2023 | $2,238 | $98,684 | $19,892 | $78,792 |
| 2022 | $283 | $11,936 | $11,936 | $0 |
| 2021 | $252 | $9,400 | $9,400 | $0 |
| 2020 | $250 | $8,880 | $8,880 | $0 |
| 2019 | $251 | $8,880 | $8,880 | $0 |
| 2018 | $251 | $8,880 | $8,880 | $0 |
| 2017 | $248 | $8,880 | $8,880 | $0 |
| 2016 | $248 | $8,880 | $8,880 | $0 |
| 2015 | $223 | $20,890 | $8,356 | $0 |
| 2014 | $224 | $20,890 | $0 | $0 |
Property History
| Date | Event | Price | List to Sale | Price per Sq Ft |
|---|---|---|---|---|
| 06/27/2025 06/27/25 | Price Changed | $619,000 | -4.8% | $319 / Sq Ft |
| 05/29/2025 05/29/25 | For Sale | $649,900 | -- | $335 / Sq Ft |
Purchase History
| Date | Type | Sale Price | Title Company |
|---|---|---|---|
| Warranty Deed | $51,500 | -- | |
| Warranty Deed | -- | -- | |
| Warranty Deed | $120,500 | -- | |
| Deed | $200,000 | -- |
Source: Georgia MLS
MLS Number: 10531584
APN: 069-623
- 136 Unicoi Hills Trail
- 26 Clarice Ln
- 150 Clarice Ln
- 303 Clarice Ln
- 0 Prospectors Place Unit 10373885
- 0 Prospectors Place Unit 7452544
- 0 Chimney Mountain Rd Unit 10532859
- 0 Chimney Mountain Rd Unit 7586728
- 190 Shadows Dr
- 333 Hawks Nest
- 120 Hawks Nest
- 667 Northwind
- 962 Woodbrier
- 803 Chimney Mountain Rd
- 864 Woodbrier
- 277 Pinecrest Rd
- 451 Pinecrest Rd
- 1546 Woodbrier
- 0 Pinecrest Rd Unit 7510515
- 0 Pinecrest Rd Unit 10441953
- 40 Kuvasz Weg Unit B
- 407 Pless Rd Unit C
- 58-74 Wanda Dr
- 106 Ridgewood Dr
- 1379 Sam Craven Rd
- 103 Bent Grass Way
- 683 Grant St
- 130 Cameron Cir
- 546 Trackrock Camp Rd
- 70 Town Creek View
- 728 Us-441 Bus Hwy
- 3029 Ga-17
- 450 Ivy St
- 210 Porter St
- 1056 Sky Hawk Mountain Rd
- 319 Chestnut Ave
- 319 Chestnut Ave
- 703 Hyde Park Ln
- 1560 Grindle Bridge Rd
- 425 Potomac Dr
