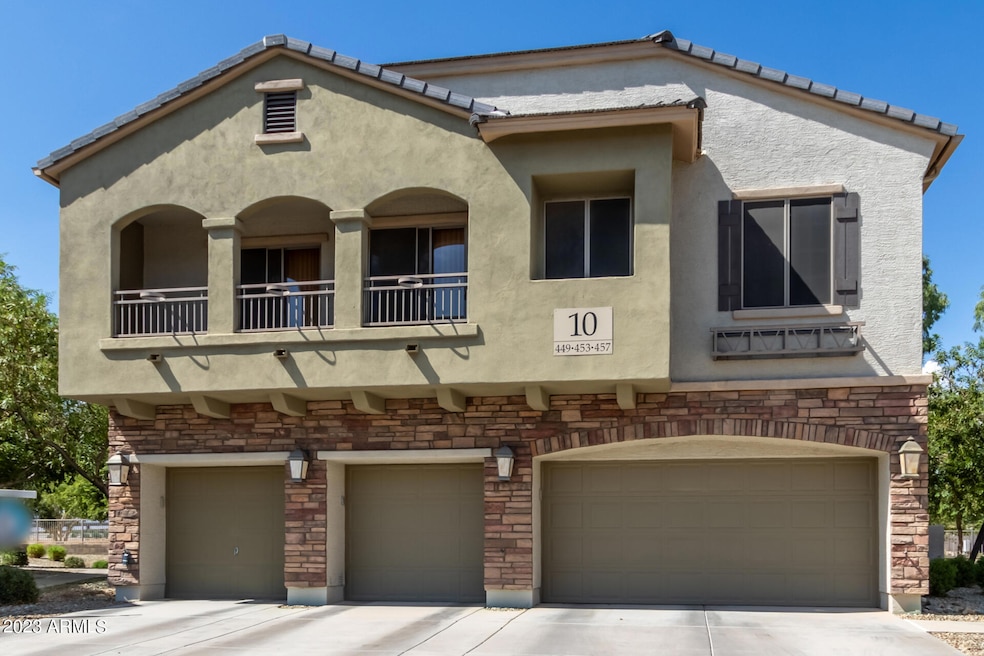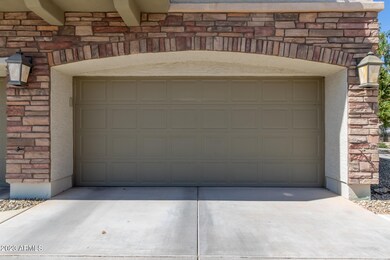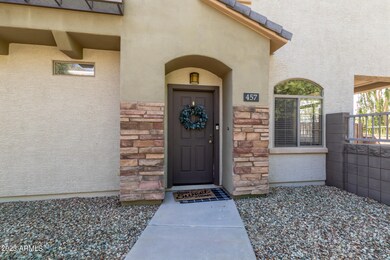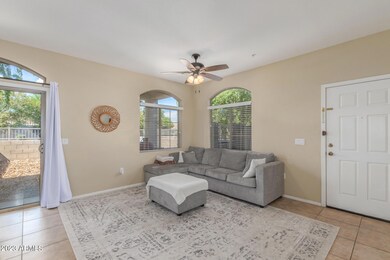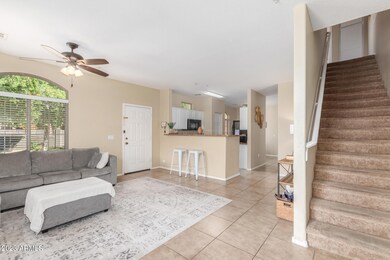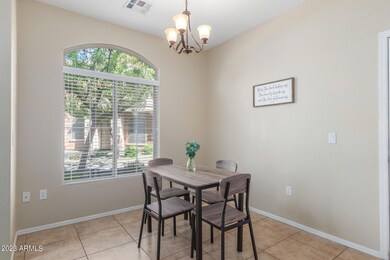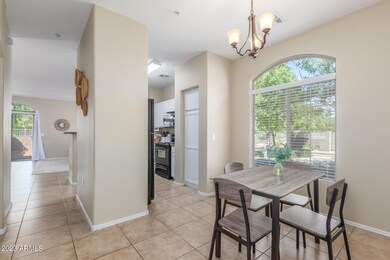457 N 169th Ave Unit 10 Goodyear, AZ 85338
Canyon Trails NeighborhoodHighlights
- Community Pool
- Eat-In Kitchen
- Tile Flooring
- Cul-De-Sac
- Patio
- 1-minute walk to Deer Run at Canyon Trails HOA Park
About This Home
This lovely 3 bedroom, 2 1/2 bath townhouse with a two car garage is the one to see! The spacious first floor hosts the kitchen which is open to both the family room and the dining room. There are plenty of cabinets as well as a pantry. There is a guest 1/2 bath, coat closet and nice sized laundry room also on the first floor. All bedrooms are upstairs including the spacious master with vaulted ceilings, a walk-in closet and arched entry into a full master bath. The two other bedrooms are complete with ceiling fans, a full bath and a convenient linen closet for even more storage. The backyard with its covered patio looks out onto the greenbelt.
Townhouse Details
Home Type
- Townhome
Est. Annual Taxes
- $1,118
Year Built
- Built in 2008
Lot Details
- 709 Sq Ft Lot
- Cul-De-Sac
- Desert faces the front and back of the property
- Wrought Iron Fence
- Block Wall Fence
Parking
- 2 Car Garage
Home Design
- Wood Frame Construction
- Tile Roof
- Stucco
Interior Spaces
- 1,418 Sq Ft Home
- 1-Story Property
Kitchen
- Eat-In Kitchen
- Built-In Microwave
- Laminate Countertops
Flooring
- Carpet
- Tile
Bedrooms and Bathrooms
- 3 Bedrooms
- Primary Bathroom is a Full Bathroom
- 2.5 Bathrooms
Laundry
- Dryer
- Washer
Outdoor Features
- Patio
Schools
- Desert Thunder Elementary And Middle School
- Desert Edge High School
Utilities
- Central Air
- Heating Available
- High Speed Internet
- Cable TV Available
Listing and Financial Details
- Property Available on 10/1/25
- $45 Move-In Fee
- 12-Month Minimum Lease Term
- $45 Application Fee
- Tax Lot 53
- Assessor Parcel Number 500-89-864
Community Details
Overview
- Property has a Home Owners Association
- Brown Management Association, Phone Number (480) 539-1396
- Built by DR Horton
- Canyon Trails Courthomes Condominium Subdivision
Recreation
- Community Pool
- Children's Pool
- Bike Trail
Pet Policy
- Pets Allowed
Map
Source: Arizona Regional Multiple Listing Service (ARMLS)
MLS Number: 6921207
APN: 500-89-864
- 456 N 168th Dr Unit 30
- 336 N 168th Dr Unit 5
- 357 N 168th Dr Unit 10
- 16783 W Taylor St
- 16894 W Woodlands Ave
- 16930 W Woodlands Ave
- 16840 W Monroe St
- 16763 W Adams St
- 16663 W Woodlands Ave Unit 2
- 16826 W Baden Ave
- 16626 W Baden Ave
- 16789 W Moreland St
- 16880 W Jackson St
- 262 S 167th Ln
- 16693 W Moreland St
- 17335 W Woodlands Ave
- 223 S 172nd Dr
- 16359 W Fillmore St Unit 2
- 345 S 172nd Dr
- 16370 W Adams St
- 458 N 168th Ln Unit 45
- 16755 W Polk St
- 16796 W Pierce St
- 16735 W Taylor St
- 16985 W Van Buren St Unit 3
- 16985 W Van Buren St Unit 2-15
- 16985 W Van Buren St Unit 1
- 16985 W Van Buren St Unit 2.2
- 16655 W Melvin St
- 16965 W Van Buren St
- 16965 W Van Buren St Unit 2
- 16965 W Van Buren St Unit 3
- 960 N 168th Dr
- 832 N 166th Ln
- 1026 N 169th Ave
- 16893 W Van Buren St
- 16564 W Melvin St
- 16871 W Portland St
- 16815 W Portland St
- 195 N 173rd Ave
