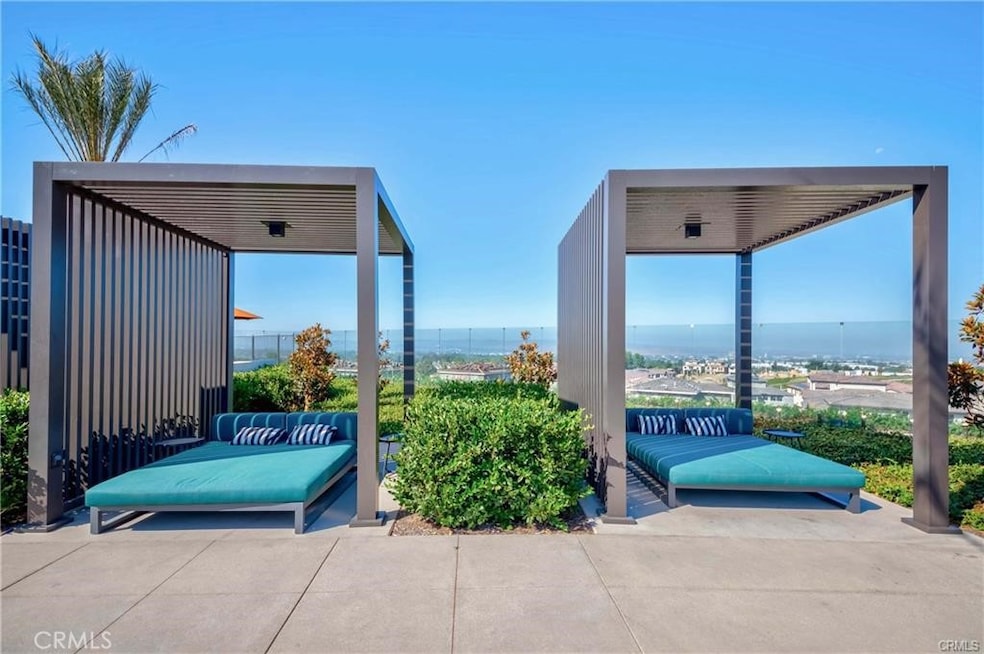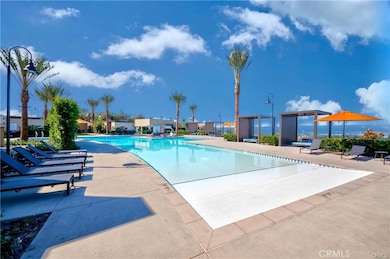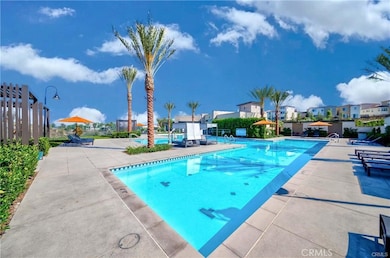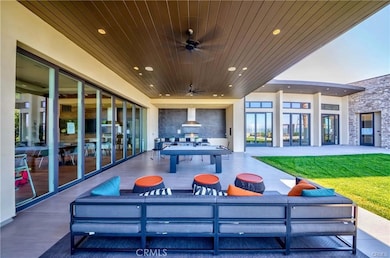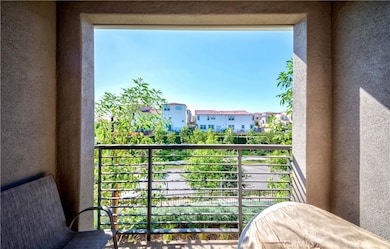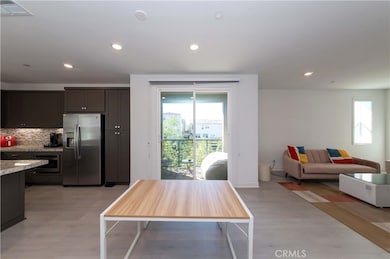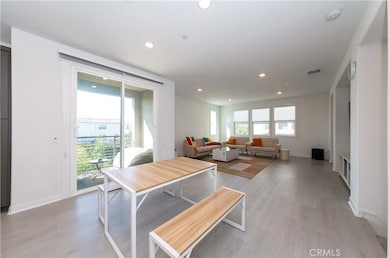457 Palermo Lake Forest, CA 92630
Estimated payment $6,970/month
Highlights
- Spa
- No Units Above
- 6.36 Acre Lot
- Rancho Canada Elementary School Rated A-
- City Lights View
- Clubhouse
About This Home
Well below market price! View from the deck!! City and Mountain View home and total privacy End unit of Covera Plan 3 at Newer community of Serrano Summit in Lake forest. Very Light and Bright newer Lennar all including Home with 4 bedrooms and 3.5 bathrooms located at End unit with Extra large garage, front patio yard including. One bedroom with full bath is on the first floor and can be used as a Guest Room or Office. Second floor features open floor plan, beautiful kitchen with upgraded self-closed cabinets, and stainless-steel appliances, a granite counter tops and a large deck from the spacious living room. Master suite with large bathroom and large walk-in-closet and Two secondary bedrooms with spacious bath are on the third floor. Custom design upgraded window coverings throughout, Laminated wood floor, Recessed lights. All rooms are filled with plenty of natural light. The community offers swimming pools and clubhouse is featured with cabanas, BBQs, fire pits, an event space, and pickle ball courts. 10-minute drive to Irvine Spectrum, 20-minute to Laguna Beach, UC Irvine, and John Wayne airport. Very convenient distance shopping center, banks, restaurants, movie theater, and 241 toll road. Welcome to Lake forest brand new Resort-Style community, Serrano Summit! Must See!
Listing Agent
Coldwell Banker Best Realty Brokerage Email: katherinehan@socalbest.com License #01276625 Listed on: 03/27/2025

Property Details
Home Type
- Condominium
Est. Annual Taxes
- $9,509
Year Built
- Built in 2021
Lot Details
- No Units Above
- End Unit
- No Units Located Below
- 1 Common Wall
- Southwest Facing Home
HOA Fees
Parking
- 2 Car Direct Access Garage
- Oversized Parking
- Parking Available
Property Views
- City Lights
- Woods
- Mountain
Home Design
- Entry on the 1st floor
- Turnkey
Interior Spaces
- 2,020 Sq Ft Home
- 3-Story Property
- Recessed Lighting
- Blinds
- Great Room
- Living Room with Attached Deck
- Combination Dining and Living Room
Kitchen
- Breakfast Area or Nook
- Breakfast Bar
- Built-In Range
- Free-Standing Range
- Microwave
- Dishwasher
- Kitchen Island
- Granite Countertops
- Disposal
Flooring
- Carpet
- Laminate
- Tile
Bedrooms and Bathrooms
- 4 Bedrooms | 1 Main Level Bedroom
- Bathroom on Main Level
- Dual Sinks
- Walk-in Shower
- Closet In Bathroom
Laundry
- Laundry Room
- Laundry on upper level
Home Security
Outdoor Features
- Spa
- Patio
- Front Porch
Schools
- El Toro High School
Utilities
- Central Heating and Cooling System
- Tankless Water Heater
Listing and Financial Details
- Tax Lot 1
- Tax Tract Number 18189
- Assessor Parcel Number 93910369
- $30,178 per year additional tax assessments
- Seller Considering Concessions
Community Details
Overview
- 602 Units
- Covera Association, Phone Number (800) 232-7517
- Seabreeze Association, Phone Number (800) 232-7517
Amenities
- Outdoor Cooking Area
- Community Fire Pit
- Community Barbecue Grill
- Picnic Area
- Clubhouse
Recreation
- Community Playground
- Community Pool
- Community Spa
Security
- Carbon Monoxide Detectors
Map
Home Values in the Area
Average Home Value in this Area
Tax History
| Year | Tax Paid | Tax Assessment Tax Assessment Total Assessment is a certain percentage of the fair market value that is determined by local assessors to be the total taxable value of land and additions on the property. | Land | Improvement |
|---|---|---|---|---|
| 2025 | $9,509 | $917,932 | $493,732 | $424,200 |
| 2024 | $9,509 | $899,934 | $484,051 | $415,883 |
| 2023 | $9,286 | $882,289 | $474,560 | $407,729 |
| 2022 | $9,120 | $864,990 | $465,255 | $399,735 |
Property History
| Date | Event | Price | List to Sale | Price per Sq Ft |
|---|---|---|---|---|
| 11/14/2025 11/14/25 | For Sale | $1,098,000 | 0.0% | $544 / Sq Ft |
| 03/30/2025 03/30/25 | Off Market | $1,098,000 | -- | -- |
| 03/27/2025 03/27/25 | For Sale | $1,098,000 | 0.0% | $544 / Sq Ft |
| 12/01/2022 12/01/22 | Rented | $4,350 | 0.0% | -- |
| 11/20/2022 11/20/22 | Off Market | $4,350 | -- | -- |
| 11/20/2022 11/20/22 | Under Contract | -- | -- | -- |
| 11/04/2022 11/04/22 | Price Changed | $4,350 | -2.2% | $2 / Sq Ft |
| 10/12/2022 10/12/22 | Price Changed | $4,450 | -1.1% | $2 / Sq Ft |
| 10/05/2022 10/05/22 | Price Changed | $4,500 | -4.3% | $2 / Sq Ft |
| 09/28/2022 09/28/22 | For Rent | $4,700 | -- | -- |
Purchase History
| Date | Type | Sale Price | Title Company |
|---|---|---|---|
| Grant Deed | $865,000 | Simplifile |
Mortgage History
| Date | Status | Loan Amount | Loan Type |
|---|---|---|---|
| Open | $821,740 | New Conventional |
Source: California Regional Multiple Listing Service (CRMLS)
MLS Number: PW25066840
APN: 939-103-69
- 174 Denali
- 168 Denali
- 639 Athos
- 12 Lontano
- 647 Pelion
- 671 Pelion
- 21011 Marin Unit 103
- 27 Alessio
- 20981 Oakville Unit 35
- 25446 Yountville
- 26058 Serrano Ct Unit 87
- 17 Ponte
- 20914 Serrano Creek Rd Unit 48
- 21204 Camelia Unit 42
- 120 Holliston
- 21175 Gladiolos Way
- 54 Clover
- 26151 Owl Ct
- 25215 Avenida Pacifica Unit 44
- 25302 Vista Linda
- 590 Catalonia
- 371 Bellver
- 545 Catalonia
- 25421 Alta Loma
- 21165 Gladiolos Way
- 150 Holliston
- 21247 Camelia
- 26342 Forest Ridge Dr Unit 3A
- 21166 Vista Del Sol
- 11 Peony
- 16 Agave
- 26356 Vintage Woods Rd
- 26021 Galway Dr
- 39 Barberry
- 17 Calliope
- 523 Escenico
- 21011 Osterman Rd
- 20041 Osterman Rd
- 47 Fuchsia
- 26571 Normandale Dr
