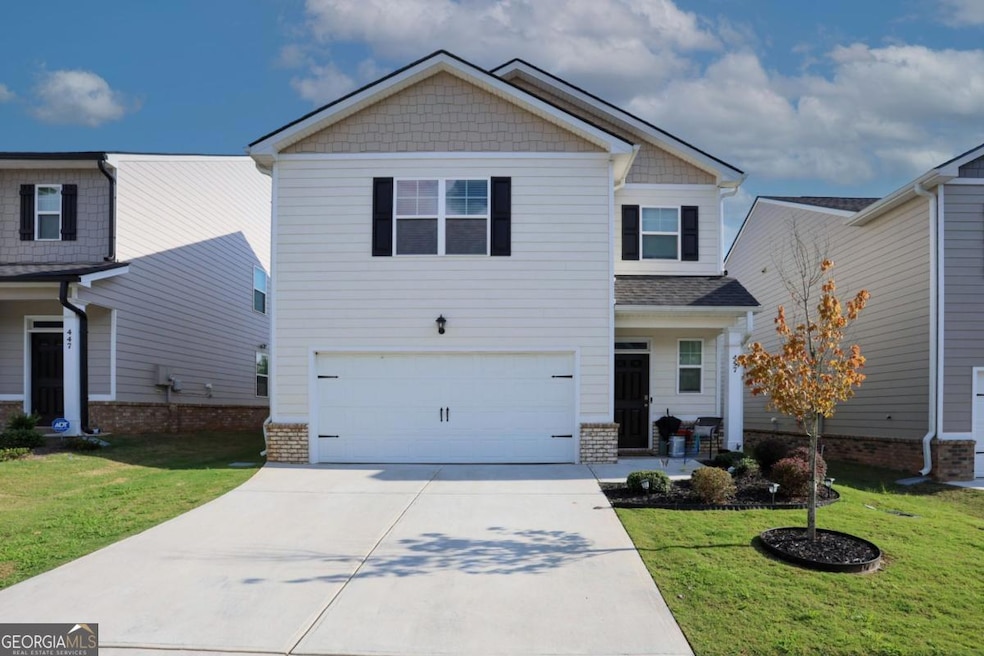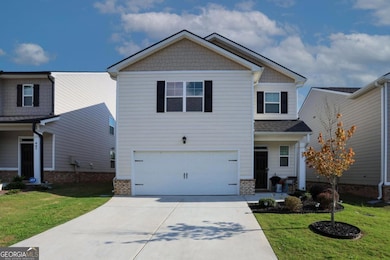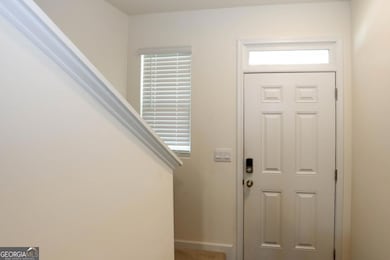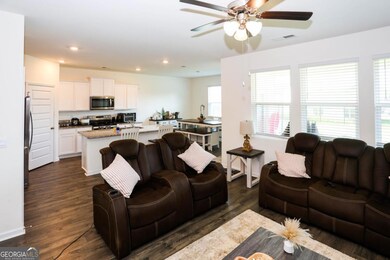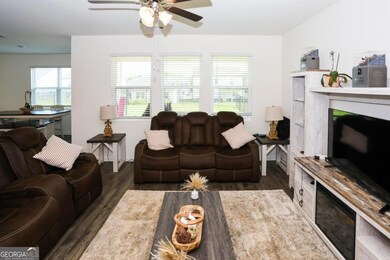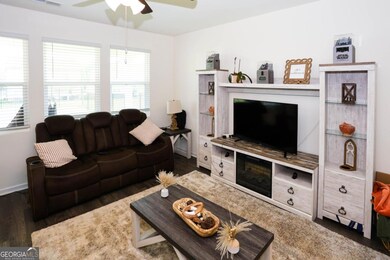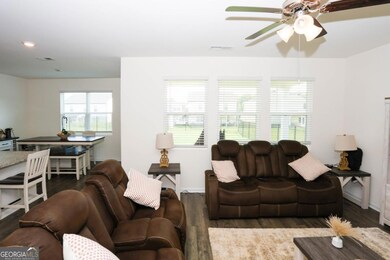457 Shasta Ct Hoschton, GA 30548
Estimated payment $2,564/month
Highlights
- Fitness Center
- Craftsman Architecture
- Breakfast Room
- West Jackson Elementary School Rated A-
- Community Pool
- Fireplace
About This Home
Charming offers an ideal location just 2 miles from Interstate 85. Families with children will appreciate the proximity to West Jackson Elementary an Middle, Jackson High School, ensuring a convenient commute for students, Moreover, Twin Lakes enjoys close proximity to four parks, providing opportunities for outdoor recreation and leisure activities. For added convenience a new Publix supermarket and Kroger recently built walking distance, further enhancing the ease of daily shopping needs. Twin Lakes offers a desirable location that combines the beauty of nature with the convenience of nearby amenities and attractions. Twin Lakes presents a wealth of amazing amenities for its residents to enjoy. The state-of-the-art clubhouse serves as a central hub, offering WiFi connectivity, hosting various family activities, and providing a cozy fireplace and flatscreen TV's for relaxation and entertainment. A crystal-clear pool invites refreshing swims, while the fitness center caters to the wellness needs for residents, For families, a playground is available for children to enjoy, along with a designated dog park for furry companions. Walking trails meander throughout the neighborhood, allowing resident to take in the in the natural beauty of the surroundings. The Lakeside Pavilion provides a serene retreat, complete with Adirondack chairs and swings, perfect for unwinding while watching the sunset. Home- seekers will be enamored by this brand-new luxury community, featuring gorgeous tree-lined streets and pathways for both walking and golf carts. Additionally, residents can find tranquility in the lush gardens in the spring and summer filled with blooming flowers, offering serene sitting areas to relax and enjoy the beauty of nature. Twin Lakes truly caters to a variety of interests and provides a haven for residents seeking both relaxation and recreation.
Home Details
Home Type
- Single Family
Est. Annual Taxes
- $4,587
Year Built
- Built in 2023
Lot Details
- 5,227 Sq Ft Lot
- Back Yard Fenced
- Level Lot
HOA Fees
- $70 Monthly HOA Fees
Parking
- 2 Car Garage
Home Design
- Craftsman Architecture
- Traditional Architecture
- Slab Foundation
- Composition Roof
- Concrete Siding
- Brick Front
Interior Spaces
- 2-Story Property
- Fireplace
- Double Pane Windows
- Entrance Foyer
- Breakfast Room
Kitchen
- Breakfast Bar
- Microwave
- Dishwasher
Flooring
- Carpet
- Laminate
Bedrooms and Bathrooms
- 3 Bedrooms
- Walk-In Closet
- Double Vanity
Laundry
- Laundry Room
- Laundry on upper level
Home Security
- Carbon Monoxide Detectors
- Fire and Smoke Detector
Location
- Property is near schools
- Property is near shops
Schools
- West Jackson Elementary And Middle School
- Jackson County High School
Utilities
- Central Heating and Cooling System
- Underground Utilities
- 220 Volts
- Phone Available
- Cable TV Available
Additional Features
- Energy-Efficient Appliances
- Patio
Community Details
Overview
- Association fees include ground maintenance, swimming
- Twin Lakes Subdivision
Recreation
- Fitness Center
- Community Pool
Map
Home Values in the Area
Average Home Value in this Area
Tax History
| Year | Tax Paid | Tax Assessment Tax Assessment Total Assessment is a certain percentage of the fair market value that is determined by local assessors to be the total taxable value of land and additions on the property. | Land | Improvement |
|---|---|---|---|---|
| 2023 | $1,011 | $33,400 | $33,400 | $0 |
Property History
| Date | Event | Price | List to Sale | Price per Sq Ft | Prior Sale |
|---|---|---|---|---|---|
| 10/08/2025 10/08/25 | Price Changed | $399,900 | -90.0% | -- | |
| 10/08/2025 10/08/25 | Price Changed | $3,999,900 | +852.6% | -- | |
| 08/20/2025 08/20/25 | For Sale | $419,900 | +12.5% | -- | |
| 11/01/2023 11/01/23 | Sold | $373,385 | -0.1% | -- | View Prior Sale |
| 10/01/2023 10/01/23 | Pending | -- | -- | -- | |
| 08/29/2023 08/29/23 | For Sale | $373,815 | -- | -- |
Source: Georgia MLS
MLS Number: 10588880
APN: 121B-2260
- 470 Shasta Ct
- Avery Plan at Twin Lakes - Designer Collection
- Ivy Plan at Twin Lakes - Designer Collection
- Calvin Plan at Twin Lakes - Designer Collection
- Linden Plan at Twin Lakes - Designer Collection
- Wyatt Plan at Twin Lakes - Designer Collection
- Charles Plan at Twin Lakes - Designer Collection
- Blair Plan at Twin Lakes - Designer Collection
- Grandin Plan at Twin Lakes - Designer Collection
- 39 Club View Dr
- Thornewood Plan at Twin Lakes - Single-Family Homes
- Ferncliff Unfinished Basement Plan at Twin Lakes - Single-Family Homes
- Rosehill Plan at Twin Lakes - Single-Family Homes
- Avery Plan at Twin Lakes
- Davidson Plan at Twin Lakes
- Raleigh Plan at Twin Lakes
- Drexel Plan at Twin Lakes
- Cypress Plan at Twin Lakes
- Galen Plan at Twin Lakes
- Elle Plan at Twin Lakes
- 209 Buckingham Ln
- 129 Jaxton St
- 120 Echo Ct
- 136 Salt Lake Ln
- 115 Buckingham Ln
- 168 Salt Lake Ln
- 29 Huntley Trace
- 11 Huntley Trace
- 300 Peachtree Rd Unit Rosewood
- 72 Clear Lk Pkwy
- 133 Pyramid Ln
- 133 Pyramid Ln Unit TH-C1
- 133 Pyramid Ln Unit TH-D1
- 44 Serenity Ct
- 4293 Shandi Cove
- 143 Hosch St
- 2088 Nuthatch Dr
- 316 Meadow Vista Ln
- 4570 Highway 53 Unit 24
- 221 Winterset Cir
