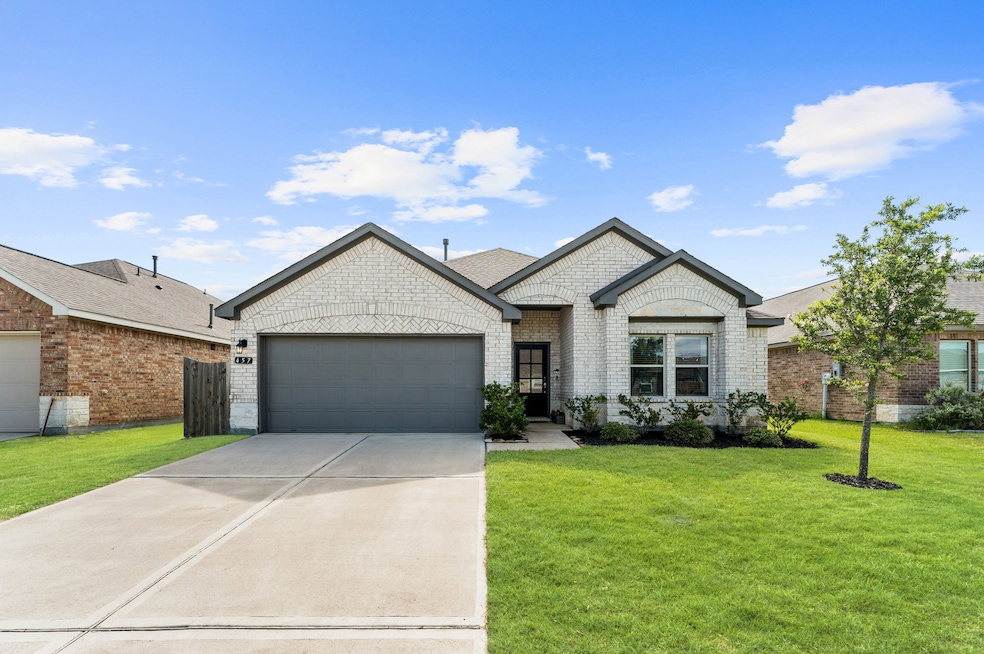
Highlights
- Deck
- High Ceiling
- Community Pool
- Traditional Architecture
- Granite Countertops
- Breakfast Room
About This Home
As of August 2025Gorgeous open floor plan 1 story 3 bedroom 2 bath home located in the highly desired Kendall Lakes Community! The formal Dining area has been converted into a HUGE study or a flex room with French doors and privacy glass. Entry leads to nice-sized secondary bedrooms on the left. Carpet & tile throughout home. Large kitchen with large island, stainless steel appliances and tons of cabinet space!! Breakfast area off from the kitchen. Spacious 10 ft ceilings in the family room and primary bedroom. Amazing primary suite with walk in closet, double sinks, shower and separate soaking tub. Large, private backyard with covered patio. Alvin ISD schools!
Last Agent to Sell the Property
White Glove Realty License #0592335 Listed on: 06/24/2025
Home Details
Home Type
- Single Family
Est. Annual Taxes
- $9,911
Year Built
- Built in 2020
Lot Details
- 5,898 Sq Ft Lot
- Back Yard Fenced
HOA Fees
- $50 Monthly HOA Fees
Parking
- 2 Car Attached Garage
- Driveway
Home Design
- Traditional Architecture
- Brick Exterior Construction
- Slab Foundation
- Composition Roof
- Cement Siding
Interior Spaces
- 2,137 Sq Ft Home
- 1-Story Property
- High Ceiling
- Ceiling Fan
- Family Room Off Kitchen
- Living Room
- Breakfast Room
- Utility Room
Kitchen
- Breakfast Bar
- Gas Oven
- Free-Standing Range
- Microwave
- Dishwasher
- Granite Countertops
- Disposal
Flooring
- Carpet
- Tile
Bedrooms and Bathrooms
- 3 Bedrooms
- 2 Full Bathrooms
- Double Vanity
- Soaking Tub
Laundry
- Dryer
- Washer
Eco-Friendly Details
- Energy-Efficient HVAC
- Energy-Efficient Thermostat
Outdoor Features
- Deck
- Patio
Schools
- Mark Twain Elementary School
- G W Harby J H Middle School
- Alvin High School
Utilities
- Central Heating and Cooling System
- Heating System Uses Gas
- Programmable Thermostat
Community Details
Overview
- Es / Associa Houston Community Ma Association, Phone Number (832) 864-1231
- Kendall Lakes Sec 8 Subdivision
Recreation
- Community Pool
Ownership History
Purchase Details
Home Financials for this Owner
Home Financials are based on the most recent Mortgage that was taken out on this home.Purchase Details
Home Financials for this Owner
Home Financials are based on the most recent Mortgage that was taken out on this home.Similar Homes in the area
Home Values in the Area
Average Home Value in this Area
Purchase History
| Date | Type | Sale Price | Title Company |
|---|---|---|---|
| Deed | -- | Alamo Title Company | |
| Vendors Lien | -- | Great American Title |
Mortgage History
| Date | Status | Loan Amount | Loan Type |
|---|---|---|---|
| Open | $305,550 | New Conventional | |
| Previous Owner | $293,550 | New Conventional | |
| Previous Owner | $284,700 | New Conventional |
Property History
| Date | Event | Price | Change | Sq Ft Price |
|---|---|---|---|---|
| 08/11/2025 08/11/25 | Sold | -- | -- | -- |
| 07/07/2025 07/07/25 | Pending | -- | -- | -- |
| 06/24/2025 06/24/25 | For Sale | $315,000 | +2.0% | $147 / Sq Ft |
| 06/30/2021 06/30/21 | Sold | -- | -- | -- |
| 05/31/2021 05/31/21 | Pending | -- | -- | -- |
| 04/16/2021 04/16/21 | For Sale | $308,700 | -- | $144 / Sq Ft |
Tax History Compared to Growth
Tax History
| Year | Tax Paid | Tax Assessment Tax Assessment Total Assessment is a certain percentage of the fair market value that is determined by local assessors to be the total taxable value of land and additions on the property. | Land | Improvement |
|---|---|---|---|---|
| 2025 | $8,014 | $307,730 | $59,570 | $248,160 |
| 2024 | $8,014 | $318,850 | $59,570 | $259,280 |
| 2023 | $8,014 | $307,758 | $59,570 | $260,430 |
| 2022 | $9,605 | $279,780 | $33,910 | $245,870 |
| 2021 | $3,153 | $87,910 | $33,910 | $54,000 |
| 2020 | $1,230 | $33,910 | $33,910 | $0 |
Agents Affiliated with this Home
-
Marcia Waraksa
M
Seller's Agent in 2025
Marcia Waraksa
White Glove Realty
(832) 775-8188
3 in this area
49 Total Sales
-
Meagan McElroy
M
Buyer's Agent in 2025
Meagan McElroy
eXp Realty LLC
(346) 623-2813
2 in this area
34 Total Sales
-
Christy Buck

Seller's Agent in 2021
Christy Buck
Infinity Real Estate Group
(832) 264-8934
45 in this area
1,262 Total Sales
-
Jessica Holcomb

Buyer's Agent in 2021
Jessica Holcomb
White Glove Realty
(832) 509-4071
1 in this area
67 Total Sales
Map
Source: Houston Association of REALTORS®
MLS Number: 17440601
APN: 5580-8004-015
- 392 Kendall Crest Dr
- 406 Kendall Crest Dr
- 416 Kendall Crest Dr
- 432 Kendall Crest Dr
- 424 Kendall Crest Dr
- 422 Kendall Crest Dr
- 401 Kendall Crest Dr
- 397 Kendall Crest Dr
- 431 Kendall Crest Dr
- 414 Kendall Crest Dr
- 418 Kendall Crest Dr
- 390 Kendall Crest Dr
- 398 Kendall Crest Dr
- 396 Kendall Crest Dr
- 394 Kendall Crest Dr
- 380 Kendall Crest Dr
- 726 Rim Water Dr
- 368 Selah Ct
- 4738 Alluvial Cir
- 356 Selah Ct






