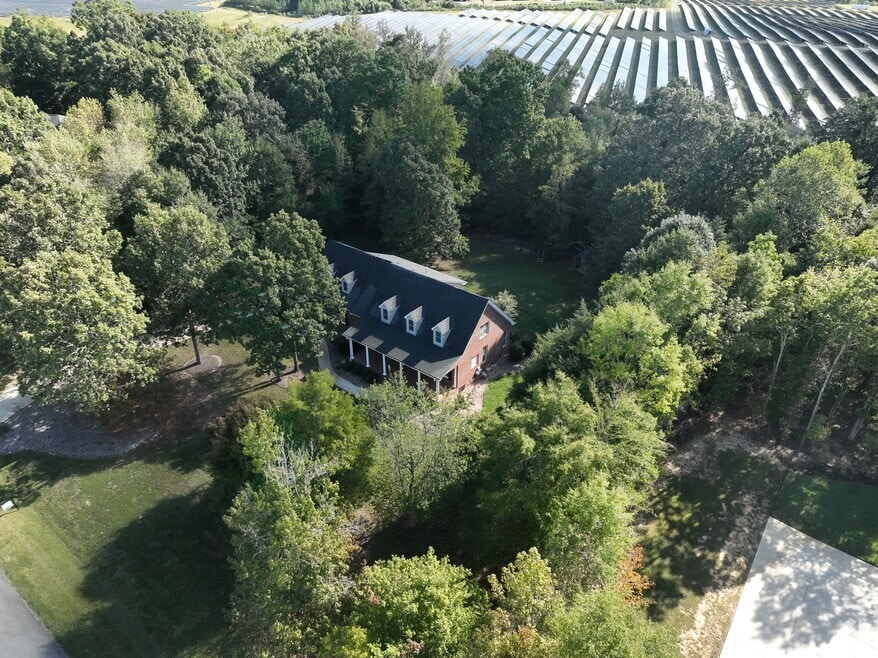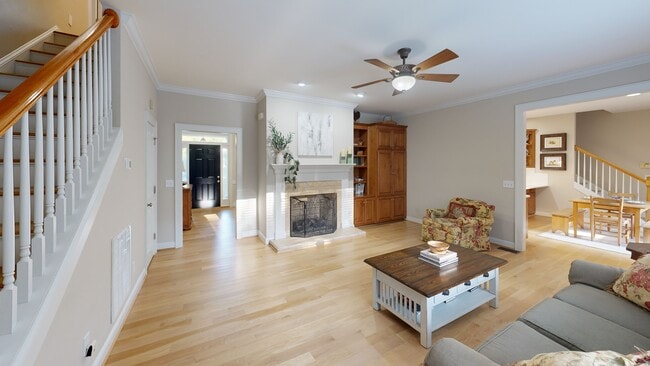
4570 Chanel Ct Concord, NC 28025
Estimated payment $3,532/month
Highlights
- Wood Flooring
- No HOA
- 2 Car Attached Garage
- Bethel Elementary School Rated 9+
- Covered Patio or Porch
- Laundry Room
About This Home
Welcome to this gorgeous all-brick home nestled on 1.17 acres in the sought-after Vanderburg Estates community! With 4 bedrooms, 3.5 baths, and a spacious bonus room, this property blends comfort, flexibility, and timeless appeal with modern updates that make it move-in ready.
The main-level primary suite provides ease and privacy, complete with generous closet space and a spa-like bath. A formal dining room is ready for holidays and special occasions, while the fully remodeled chef’s kitchen (2020) features updated cabinetry, countertops, and appliances, opening seamlessly to the main living areas. You’ll also love the new hardwood floors (2020) throughout the main level and bedrooms, as well as the stylishly updated half bath and refreshed laundry room.
Upstairs, the oversized bonus room offers endless possibilities-perfect as a media room, playroom, fitness space, or private home office. With new HVAC systems replaced in 2023, you can move in with peace of mind knowing the big-ticket items have already been taken care of.
The outdoor living space is just as inviting. Relax or entertain in your expansive, private tree-lined backyard-a perfect setting for gardening, hosting friends, or simply unwinding at the end of the day. With over an acre to enjoy, there’s room to spread out without sacrificing convenience.
All of this comes in a prime Concord location with easy access to Charlotte, Monroe, and surrounding areas-providing both the quiet charm of an established neighborhood and the convenience of city amenities just minutes away.
This Vanderburg Estates home is the perfect balance of timeless construction, thoughtful updates, and everyday comfort-ready to welcome its next chapter.
Listing Agent
Real Broker, LLC Brokerage Email: soldbyjenniferhoyle@gmail.com License #216442 Listed on: 05/01/2025

Home Details
Home Type
- Single Family
Est. Annual Taxes
- $3,379
Year Built
- Built in 2003
Parking
- 2 Car Attached Garage
- Driveway
- 4 Open Parking Spaces
Home Design
- Architectural Shingle Roof
- Four Sided Brick Exterior Elevation
Interior Spaces
- 1.5-Story Property
- Living Room with Fireplace
- Crawl Space
- Laundry Room
Kitchen
- Electric Range
- Microwave
- Dishwasher
Flooring
- Wood
- Vinyl
Bedrooms and Bathrooms
Schools
- Bethel Cabarrus Elementary School
- C.C. Griffin Middle School
- Central Cabarrus High School
Utilities
- Central Heating and Cooling System
- Generator Hookup
- Propane
- Electric Water Heater
- Septic Tank
Additional Features
- Covered Patio or Porch
- Property is zoned CR
Community Details
- No Home Owners Association
- Vanderburg Estates Subdivision
Listing and Financial Details
- Assessor Parcel Number 5556-27-6004-0000
Map
Home Values in the Area
Average Home Value in this Area
Tax History
| Year | Tax Paid | Tax Assessment Tax Assessment Total Assessment is a certain percentage of the fair market value that is determined by local assessors to be the total taxable value of land and additions on the property. | Land | Improvement |
|---|---|---|---|---|
| 2025 | $3,379 | $499,820 | $87,000 | $412,820 |
| 2024 | $3,379 | $499,820 | $87,000 | $412,820 |
| 2023 | $2,923 | $347,930 | $60,000 | $287,930 |
| 2022 | $2,923 | $347,930 | $60,000 | $287,930 |
| 2021 | $2,818 | $347,930 | $60,000 | $287,930 |
| 2020 | $2,818 | $347,930 | $60,000 | $287,930 |
| 2019 | $2,451 | $302,580 | $57,500 | $245,080 |
| 2018 | $2,360 | $302,580 | $57,500 | $245,080 |
| 2017 | $2,300 | $302,580 | $57,500 | $245,080 |
| 2016 | $2,269 | $328,840 | $69,000 | $259,840 |
| 2015 | $2,453 | $328,840 | $69,000 | $259,840 |
| 2014 | $2,453 | $328,840 | $69,000 | $259,840 |
Property History
| Date | Event | Price | List to Sale | Price per Sq Ft |
|---|---|---|---|---|
| 08/04/2025 08/04/25 | Price Changed | $612,500 | -0.4% | $202 / Sq Ft |
| 07/11/2025 07/11/25 | Price Changed | $615,000 | -0.5% | $203 / Sq Ft |
| 06/20/2025 06/20/25 | Price Changed | $618,000 | -0.3% | $204 / Sq Ft |
| 05/01/2025 05/01/25 | For Sale | $620,000 | -- | $205 / Sq Ft |
Purchase History
| Date | Type | Sale Price | Title Company |
|---|---|---|---|
| Warranty Deed | $43,500 | -- |
About the Listing Agent

Meet Jennifer & Raymond Hoyle – Hoyle Realty Group
With over 20 years of experience as a licensed real estate broker, I’ve helped buyers and sellers navigate the housing market with confidence. In addition to my real estate expertise, I hold a General Contractor’s License, which gives me a deep understanding of quality construction. This allows me to guide buyers toward well-built homes and provide sellers with insights to maximize their property’s value.
I’m proud to work
Jennifer's Other Listings
Source: Canopy MLS (Canopy Realtor® Association)
MLS Number: 4253597
APN: 5556-27-6004-0000
- 8629 Hayden Way
- 7787 Us Highway 601 S
- 3865 Willow Grove Ln
- 3850 Willow Grove Ln Unit 24
- 10130 Reed Mine Rd
- 00 John Furr Rd Unit 3
- 10620 U S 601
- 5791 N Carolina 200
- 10483 Troutman Rd
- 4207 Amanda Dr
- 3715 Vanderburg Dr
- 11060 Teresia Ln
- 0 John Furr Rd Unit 1 CAR4096481
- 3400 Biggers Rd
- 6865 Highway 200
- 10670 Troutman Rd
- 11055 Graybark Rd
- Vacant 6-/+ Mount Pleasant Rd S
- 11790 Thurber Place
- 4316 Tucker Chase Dr
- 8253 Chilkoot Ln
- 3967 Tersk Dr
- 12915 Hill Pine Rd
- 103 Meadowcreek Village Dr
- 5938 Firethorne Ln
- 3407 Brickyard Ln
- 322 Gentle Bend Cove
- 5695 Saint Adriens Way
- 775 Pointe Andrews Dr
- 105 A Kluttz St
- 861 Loch Lomond Cir
- 1351 Piney Church Rd
- 5028 Hildreth Ct
- 1234 Piney Church Rd
- 950 Piney Church Rd
- 112 Wildflower Dr
- 1015 Piney Church Rd
- 572 Church St
- 4046 Kellybrook Dr
- 4068 Kellybrook Dr





