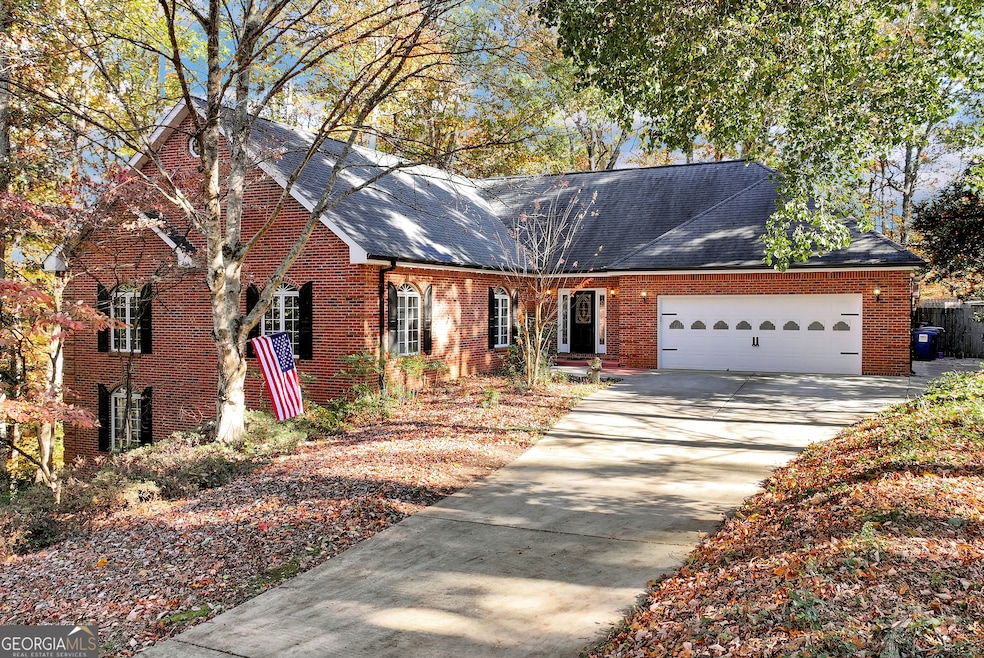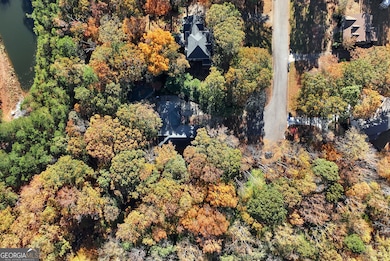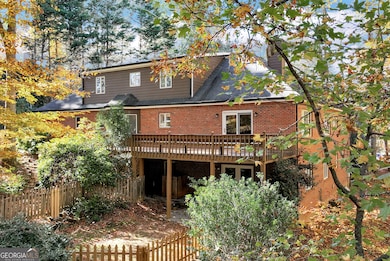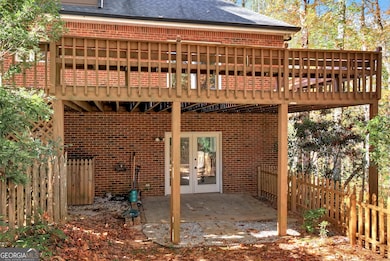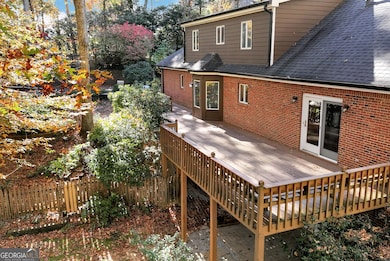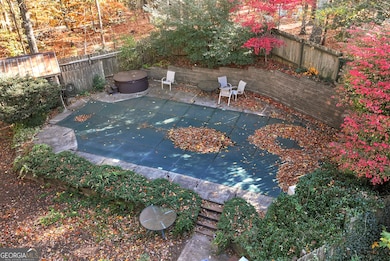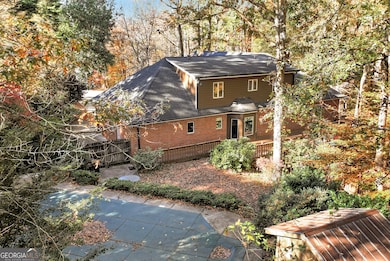4570 Deep Creek Dr Sugar Hill, GA 30518
Estimated payment $4,581/month
Highlights
- Pool House
- 1.71 Acre Lot
- Deck
- Roberts Elementary School Rated A
- Dining Room Seats More Than Twelve
- Seasonal View
About This Home
Spacious Multi-Family Home with In-Law Suite, Extra Lot & No HOA! This beautifully maintained 6-bedroom, 4.5-bath multi-generational-family home offers exceptional flexibility, comfort, and privacy-perfect for large families, multi-generational living, or those who love to entertain. Upstairs, you'll appreciate the brand-new carpet, and throughout the home you'll find generous living spaces designed for gathering. The large kitchen features an inviting island ideal for chatting with guests or letting them help prepare meals, plus a bright breakfast room. Hosting holidays is a breeze with the expansive dining room, which easily accommodates a large table along with a China cabinet, buffet, and more. Relax or entertain in the living room and family room, both centered around a charming double-sided fireplace. Step outside to the full-length back deck overlooking the wooded backyard and saltwater pool-a perfect private retreat inside the fully fenced yard. The in-law suite, accessible through the garage's pedestrian door, includes a bedroom, bathroom, living room, and kitchen-ideal for extended family, guests, or rental flexibility. The home also features new water heaters and tons of storage throughout. Situated on a quiet cul-de-sac at the end of the street and including an extra lot, this property offers peace, privacy, and room to grow.
Home Details
Home Type
- Single Family
Est. Annual Taxes
- $5,774
Year Built
- Built in 1990
Lot Details
- 1.71 Acre Lot
- Cul-De-Sac
- Back Yard Fenced
- Private Lot
- Level Lot
- Partially Wooded Lot
HOA Fees
- $8 Monthly HOA Fees
Home Design
- Traditional Architecture
- Block Foundation
- Composition Roof
- Four Sided Brick Exterior Elevation
Interior Spaces
- 2-Story Property
- Tray Ceiling
- High Ceiling
- Ceiling Fan
- Family Room with Fireplace
- 2 Fireplaces
- Great Room
- Living Room with Fireplace
- Dining Room Seats More Than Twelve
- Breakfast Room
- Formal Dining Room
- Seasonal Views
- Fire and Smoke Detector
Kitchen
- Breakfast Bar
- Oven or Range
- Microwave
- Ice Maker
- Dishwasher
- Disposal
Flooring
- Wood
- Carpet
Bedrooms and Bathrooms
- 6 Bedrooms | 3 Main Level Bedrooms
- Primary Bedroom on Main
- In-Law or Guest Suite
- Double Vanity
- Bathtub Includes Tile Surround
- Separate Shower
Finished Basement
- Basement Fills Entire Space Under The House
- Interior and Exterior Basement Entry
- Finished Basement Bathroom
Parking
- 2 Car Garage
- Parking Accessed On Kitchen Level
Pool
- Pool House
- Heated In Ground Pool
- Spa
- Saltwater Pool
Outdoor Features
- Deck
- Patio
Schools
- Roberts Elementary School
- North Gwinnett Middle School
- North Gwinnett High School
Utilities
- Central Heating and Cooling System
- Heating System Uses Natural Gas
- Septic Tank
Community Details
- West Price Hills Subdivision
Listing and Financial Details
- Legal Lot and Block 27-26 / B
Map
Home Values in the Area
Average Home Value in this Area
Tax History
| Year | Tax Paid | Tax Assessment Tax Assessment Total Assessment is a certain percentage of the fair market value that is determined by local assessors to be the total taxable value of land and additions on the property. | Land | Improvement |
|---|---|---|---|---|
| 2025 | $786 | $198,640 | $42,400 | $156,240 |
| 2024 | $5,774 | $207,840 | $42,400 | $165,440 |
| 2023 | $5,774 | $148,760 | $27,360 | $121,400 |
| 2022 | $4,764 | $148,760 | $27,360 | $121,400 |
| 2021 | $4,858 | $164,280 | $27,360 | $136,920 |
| 2020 | $5,057 | $128,200 | $22,800 | $105,400 |
| 2019 | $4,886 | $128,200 | $22,800 | $105,400 |
| 2018 | $4,520 | $112,680 | $22,800 | $89,880 |
| 2016 | $3,870 | $112,680 | $22,800 | $89,880 |
| 2015 | $3,898 | $112,680 | $22,800 | $89,880 |
| 2014 | -- | $93,800 | $12,400 | $81,400 |
Property History
| Date | Event | Price | List to Sale | Price per Sq Ft | Prior Sale |
|---|---|---|---|---|---|
| 11/11/2025 11/11/25 | For Sale | $775,000 | +133.4% | $134 / Sq Ft | |
| 01/19/2017 01/19/17 | Sold | $332,000 | -5.1% | $56 / Sq Ft | View Prior Sale |
| 12/05/2016 12/05/16 | Pending | -- | -- | -- | |
| 11/17/2016 11/17/16 | For Sale | $349,900 | -- | $59 / Sq Ft |
Purchase History
| Date | Type | Sale Price | Title Company |
|---|---|---|---|
| Warranty Deed | $332,000 | -- |
Mortgage History
| Date | Status | Loan Amount | Loan Type |
|---|---|---|---|
| Open | $298,800 | New Conventional |
Source: Georgia MLS
MLS Number: 10641905
APN: 7-275-051
- 4651 Deep Creek Dr NE
- 4405 Donahue Ave
- 159 Level Creek Rd
- 425 Chandler Ct
- 4835 Allison Dr
- 280 Chandler Ct
- 4719 Terquay Ct
- 5177 Cabot Creek Dr
- 503 Glen Level Cir
- 4920 Puritan Dr Unit 1
- 314 Level Creek Rd
- 5047 Sara Creek Way Unit 2
- 5006 Suwanee Dam Rd
- 434 Level Creek Rd
- 4138 Baverton Dr
- 5008 Bethpage Dr
- 5055 Puritan Dr
- 270 Woods Creek Dr
- 215 Friars Head Dr
- 4987 Rustic Canyon Dr
- 314 Creek Manor Way
- 5013 Pacific Dunes Dr
- 5184 W Price Rd
- 745 Friars Head Dr NE
- 358 Creek Manor Way
- 4382 Hansboro Way
- 4286 Baverton Dr
- 4290 Bridgeton Ct
- 235 Ruby Forest Pkwy
- 4253 Tacoma Trace
- 5134 Belmore Manor Ct Unit 1
- 4035 Dollar Cir
- 4035 Dollar Cir
- 525 Grove Field Ct
- 4255 Suwanee Dam Rd
- 4363 Grove Field Park
- 4995 Bent Creek Ct
