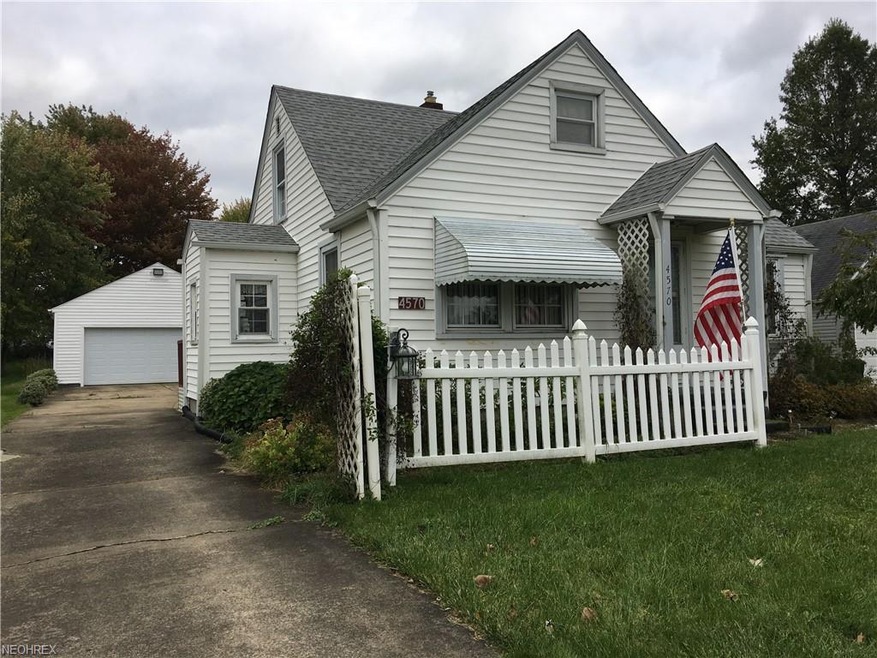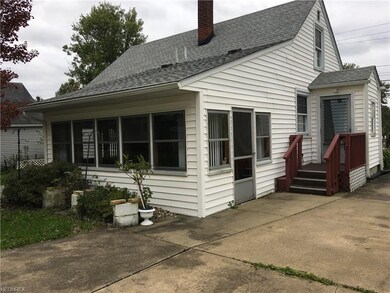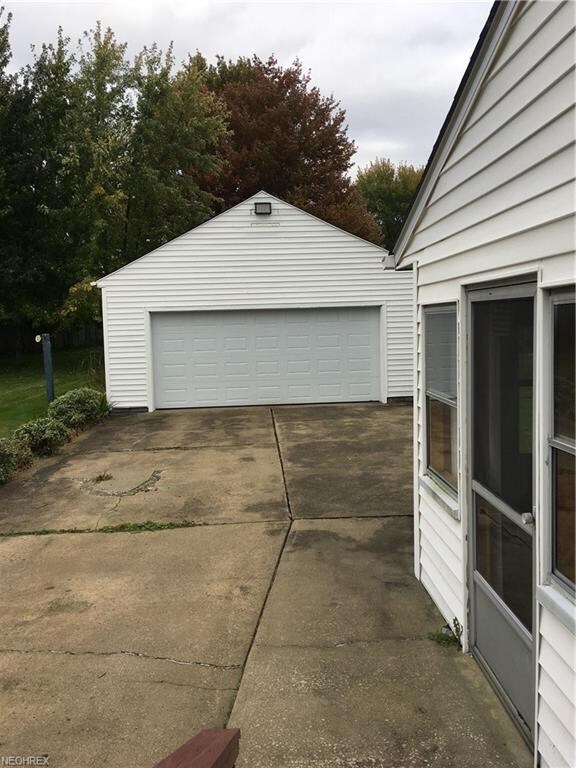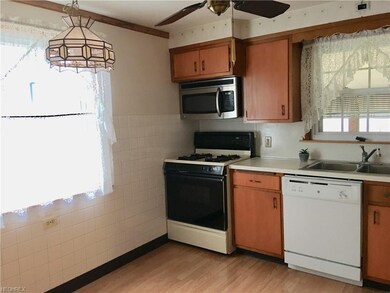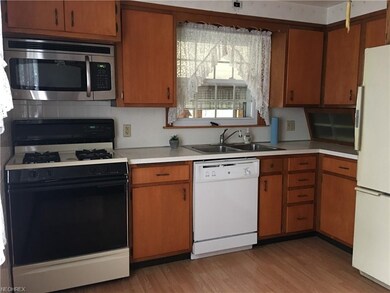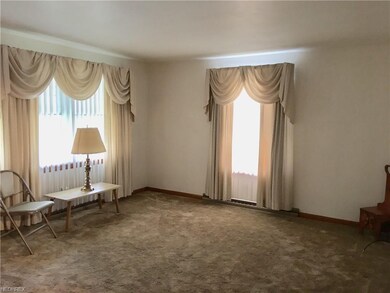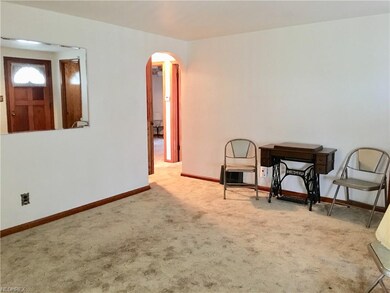
4570 N Leavitt Rd NW Warren, OH 44485
Highlights
- Cape Cod Architecture
- 2 Car Detached Garage
- Forced Air Heating and Cooling System
- Champion Middle School Rated A-
- Enclosed patio or porch
- 1-Story Property
About This Home
As of December 2024Home is where the heart is! Check out this lovely well cared for cape cod home in Champion. This well maintained home has 2 first floor bedrooms, a large living room and a first floor full bath. The kitchen has a good amount of cabinets and a superb pantry-all appliances will stay: stove, refrigerator, built in microwave & dishwasher. Upstairs you will find another large bedroom, and a nice sized finished bonus room that can be used as a nursery/play room or extra storage. Although, the upstairs already offers plenty of storage and cedar lined closets. The basement is partially finished with a family room, there is another full bath with newer sit down shower. There is also a 2nd kitchen area for canning or cooking. The outside is an oasis for gardeners. The yard is graced with a blueberry patch and food garden area & lots of love was put into the landscaping. The attached 3 season sun room provides lovely views of the yard plus a great place to entertain and relax. There is a 2 car garage & shed for your tools. Some updates include: Newer roof, windows, furnace, AC, and gutters. There are hardwood floors under the carpet.
Last Agent to Sell the Property
Berkshire Hathaway HomeServices Stouffer Realty License #2003000659 Listed on: 10/19/2018

Home Details
Home Type
- Single Family
Year Built
- Built in 1953
Lot Details
- 0.28 Acre Lot
- Lot Dimensions are 60x200
Home Design
- Cape Cod Architecture
- Asphalt Roof
- Vinyl Construction Material
Interior Spaces
- 1-Story Property
- Partially Finished Basement
- Basement Fills Entire Space Under The House
Kitchen
- Built-In Oven
- Dishwasher
Bedrooms and Bathrooms
- 3 Bedrooms
Parking
- 2 Car Detached Garage
- Garage Door Opener
Outdoor Features
- Enclosed patio or porch
Utilities
- Forced Air Heating and Cooling System
- Heating System Uses Gas
Listing and Financial Details
- Assessor Parcel Number 46-266900
Ownership History
Purchase Details
Home Financials for this Owner
Home Financials are based on the most recent Mortgage that was taken out on this home.Purchase Details
Home Financials for this Owner
Home Financials are based on the most recent Mortgage that was taken out on this home.Purchase Details
Home Financials for this Owner
Home Financials are based on the most recent Mortgage that was taken out on this home.Purchase Details
Similar Homes in Warren, OH
Home Values in the Area
Average Home Value in this Area
Purchase History
| Date | Type | Sale Price | Title Company |
|---|---|---|---|
| Warranty Deed | $90,000 | None Listed On Document | |
| Warranty Deed | $66,000 | None Available | |
| Interfamily Deed Transfer | -- | None Available | |
| Deed | -- | -- |
Mortgage History
| Date | Status | Loan Amount | Loan Type |
|---|---|---|---|
| Previous Owner | $64,020 | New Conventional | |
| Previous Owner | $3,300 | Stand Alone Second |
Property History
| Date | Event | Price | Change | Sq Ft Price |
|---|---|---|---|---|
| 07/03/2025 07/03/25 | Pending | -- | -- | -- |
| 07/01/2025 07/01/25 | For Sale | $199,900 | 0.0% | $148 / Sq Ft |
| 06/17/2025 06/17/25 | Off Market | $199,900 | -- | -- |
| 06/10/2025 06/10/25 | For Sale | $199,900 | +122.1% | $148 / Sq Ft |
| 12/26/2024 12/26/24 | Sold | $90,000 | -16.7% | $107 / Sq Ft |
| 12/04/2024 12/04/24 | Pending | -- | -- | -- |
| 11/30/2024 11/30/24 | For Sale | $108,000 | +63.6% | $128 / Sq Ft |
| 03/15/2019 03/15/19 | Sold | $66,000 | -12.0% | $40 / Sq Ft |
| 01/11/2019 01/11/19 | Pending | -- | -- | -- |
| 01/05/2019 01/05/19 | Price Changed | $75,000 | -6.1% | $45 / Sq Ft |
| 11/03/2018 11/03/18 | For Sale | $79,900 | 0.0% | $48 / Sq Ft |
| 10/29/2018 10/29/18 | Pending | -- | -- | -- |
| 10/19/2018 10/19/18 | For Sale | $79,900 | -- | $48 / Sq Ft |
Tax History Compared to Growth
Tax History
| Year | Tax Paid | Tax Assessment Tax Assessment Total Assessment is a certain percentage of the fair market value that is determined by local assessors to be the total taxable value of land and additions on the property. | Land | Improvement |
|---|---|---|---|---|
| 2024 | $2,096 | $39,560 | $5,010 | $34,550 |
| 2023 | $1,997 | $39,560 | $5,010 | $34,550 |
| 2022 | $1,799 | $30,000 | $4,480 | $25,520 |
| 2021 | $1,790 | $30,000 | $4,480 | $25,520 |
| 2020 | $1,773 | $30,000 | $4,480 | $25,520 |
| 2019 | $1,161 | $27,060 | $4,480 | $22,580 |
| 2018 | $1,172 | $27,060 | $4,480 | $22,580 |
| 2017 | $1,146 | $27,060 | $4,480 | $22,580 |
| 2016 | $1,089 | $25,590 | $4,480 | $21,110 |
| 2015 | $1,048 | $25,590 | $4,480 | $21,110 |
| 2014 | $964 | $25,590 | $4,480 | $21,110 |
| 2013 | $1,019 | $26,920 | $4,480 | $22,440 |
Agents Affiliated with this Home
-

Seller's Agent in 2025
Patty Helmick
Russell Real Estate Services
(330) 502-4663
22 in this area
242 Total Sales
-
S
Seller's Agent in 2024
Sharon Dudas
Coldwell Banker Schmidt Realty
1 in this area
5 Total Sales
-

Seller's Agent in 2019
Nikki Sullivan
BHHS Northwood
(330) 509-3917
8 in this area
209 Total Sales
-

Buyer's Agent in 2019
Robert Easton
CENTURY 21 Lakeside Realty
(330) 307-3355
5 in this area
135 Total Sales
Map
Source: MLS Now
MLS Number: 4047222
APN: 46-266900
- 737 Champion Ave W
- 4473 Cloverlane Ave NW
- 5144 Calla Ave NW
- 5152 Alva Ave NW
- 5349 Alva Ave NW
- 5355 Alva Ave NW
- 4389 Kincaid Rd
- 814 State Rd NW
- 260 Marshall Ave E
- 4624 Mahoning Ave NW
- 6 Nezbar Dr NW
- 5 Nezbar Dr NW
- 4 Nezbar Dr NW
- 1 Nezbar Dr NW
- 140 Raymond Ave NW
- 286 Champion Ave E
- 238 Raymond Ave NW
- 4129 Kincaid East Rd NW
- 5555 Chapel Hill Ct S
- 5319 Leslie Ave NW
