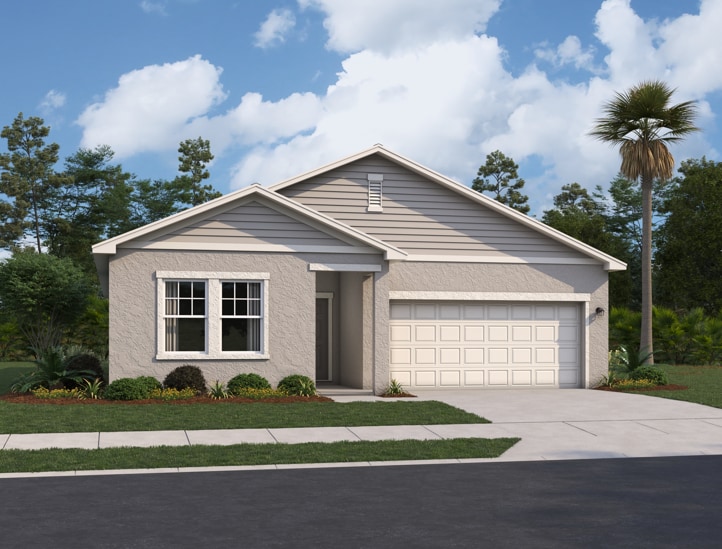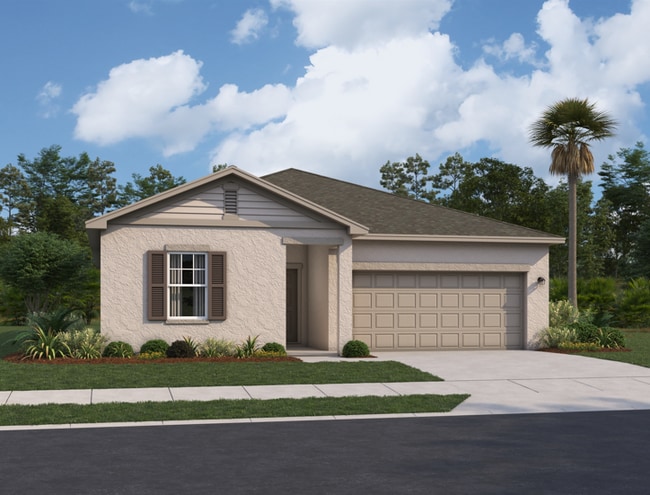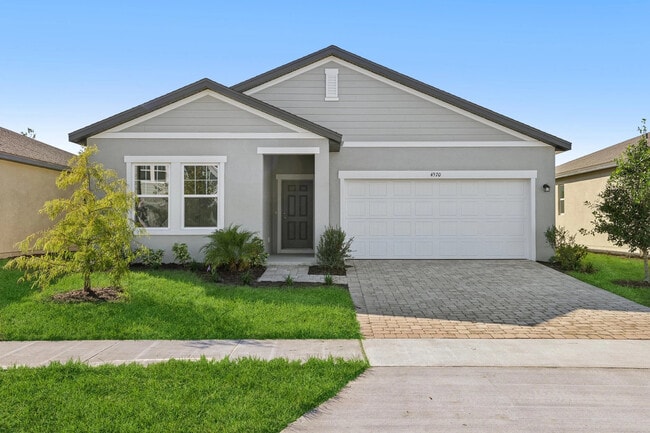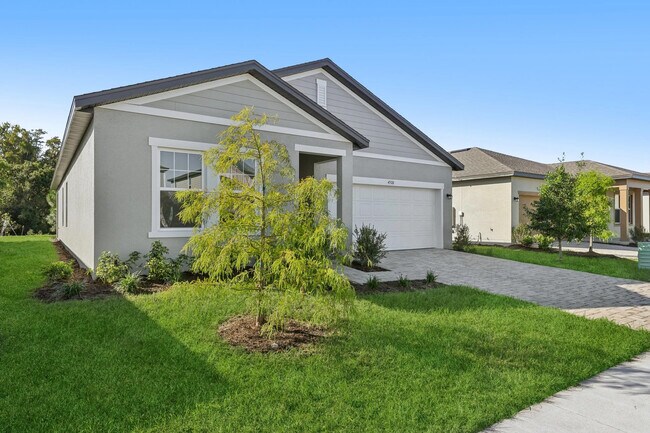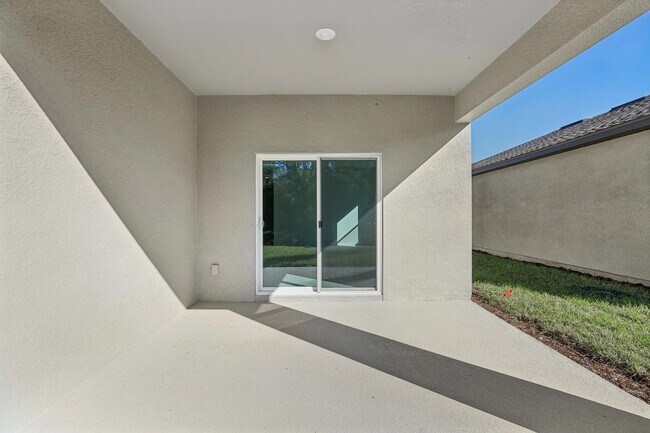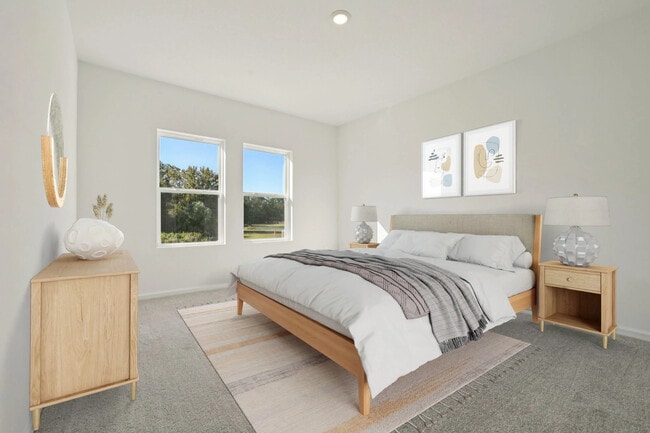
Estimated payment $2,665/month
Highlights
- Community Cabanas
- New Construction
- Park
- Meadowbrook Elementary School Rated A-
- Community Playground
- Laundry Room
About This Home
Entering the home from the covered porch, you step into a bright foyer that leads to two bedrooms sharing a full bath. Continuing down the hallway, you’ll find a third bedroom and a laundry room with convenient access to the two-car garage. The layout opens up into a connected kitchen, family room, and dining area, creating a welcoming central living space. A covered patio extends off the family room, perfect for outdoor relaxation. Just beyond the kitchen and dining area, the private primary suite includes a walk-in closet and a well-appointed primary bath.
Builder Incentives
Lower your monthly payments by taking advantage of a 1.99% interest rate for the first year!*
Sales Office
| Monday - Saturday |
10:00 AM - 6:00 PM
|
| Sunday |
11:00 AM - 6:00 PM
|
Home Details
Home Type
- Single Family
Parking
- 2 Car Garage
Home Design
- New Construction
Interior Spaces
- 1-Story Property
- Laundry Room
Bedrooms and Bathrooms
- 4 Bedrooms
- 2 Full Bathrooms
Community Details
Amenities
- Picnic Area
Recreation
- Community Playground
- Community Cabanas
- Community Pool
- Park
- Tot Lot
- Dog Park
Map
Other Move In Ready Homes in Hawks Run
About the Builder
- 4564 Noble St
- 4558 Noble St
- 4561 Noble St
- 4545 Noble St
- 4556 Hawks Run Blvd
- Hawks Run
- 2481 Ham Brown Rd
- 2485 Grey Hawk Dr
- 2470 Broadwing St
- 2519 Grey Hawk Dr
- 2535 Grey Hawk Dr
- 2549 Broadwing St
- Hawks Run
- 2665 Trafalgar Blvd
- 2663 Trafalgar Blvd
- 2659 Trafalgar Blvd
- 4963 Pall Mall St E
- 2015 Myrtle Pine St
- 2013 Myrtle Pine St
- 2011 Myrtle Pine St
