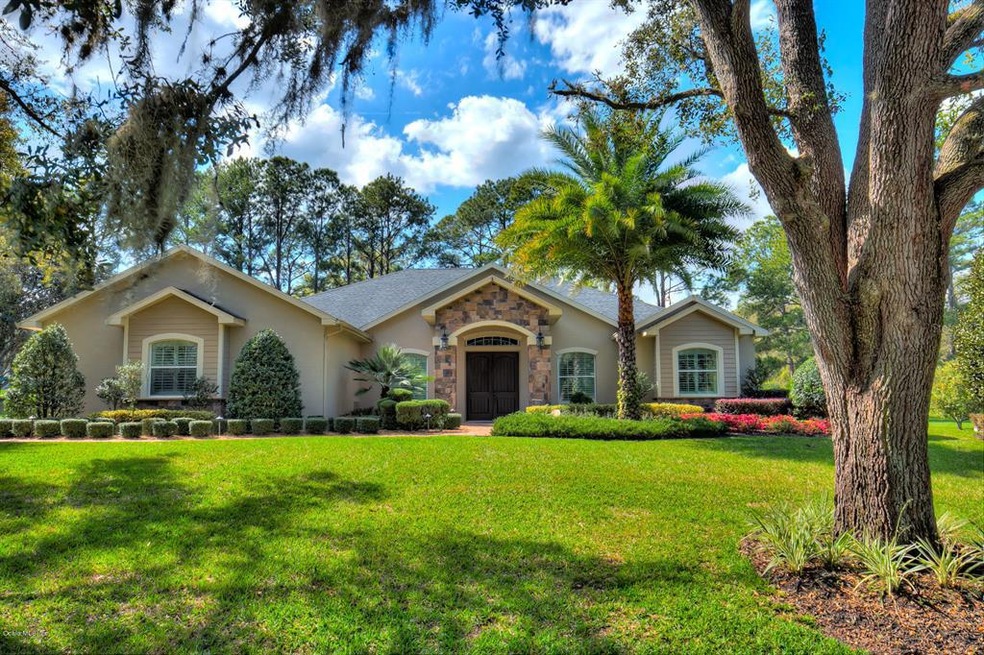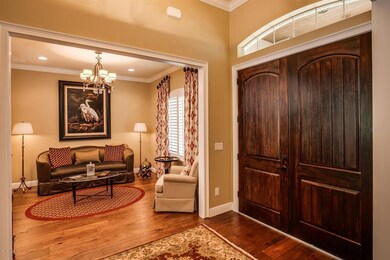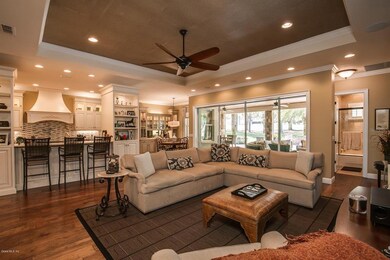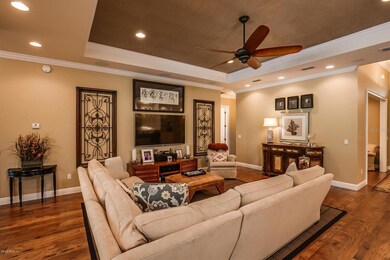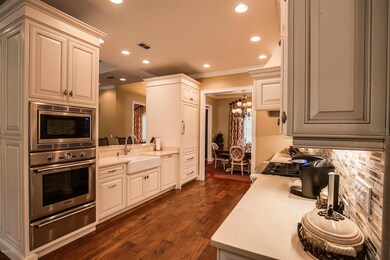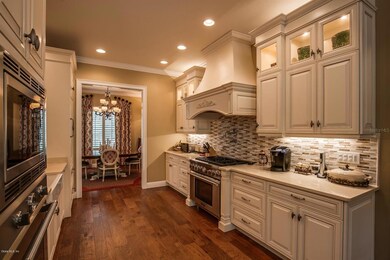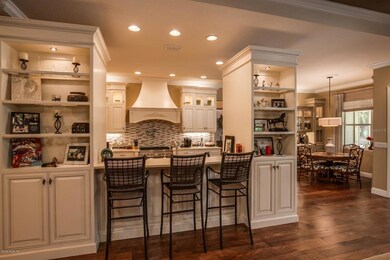
4570 NW 78th Ave Ocala, FL 34482
Fellowship NeighborhoodEstimated Value: $688,000 - $767,672
Highlights
- 0.69 Acre Lot
- Outdoor Kitchen
- Covered patio or porch
- West Port High School Rated A-
- Community Pool
- Formal Dining Room
About This Home
As of April 2019One of the newest homes in Golden Hills. Gorgeous exterior featuring landscape lighting, paver driveway, expansive paver deck with fire pit and outdoor grill. Fully landscaped. Split bedroom floor plan with 4 bedrooms and an office. Large Master Suite with entrance onto patio. Great Room is open to kitchen, with breakfast nook and extensive cabinet space. Glass sliders open onto huge outdoor living area. Large 3 car garage with ceiling fans and built-in cabinetry. Immaculate inside and out.
Last Agent to Sell the Property
OCALA HORSE PROPERTIES, LLC License #3283666 Listed on: 03/01/2019
Home Details
Home Type
- Single Family
Est. Annual Taxes
- $4,041
Year Built
- Built in 2012
Lot Details
- 0.69 Acre Lot
- Irrigation
- Cleared Lot
- Landscaped with Trees
- Property is zoned R-1 Single Family Dwellin
HOA Fees
- $17 Monthly HOA Fees
Parking
- 3 Car Attached Garage
- Garage Door Opener
Home Design
- Shingle Roof
- Concrete Siding
- Block Exterior
- Stucco
Interior Spaces
- 2,735 Sq Ft Home
- 1-Story Property
- Ceiling Fan
- Formal Dining Room
- Security Lights
Kitchen
- Eat-In Kitchen
- Range
- Microwave
- Dishwasher
Flooring
- Carpet
- Laminate
Bedrooms and Bathrooms
- 4 Bedrooms
- Split Bedroom Floorplan
- Walk-In Closet
- 3 Full Bathrooms
Laundry
- Laundry in unit
- Dryer
- Washer
Outdoor Features
- Covered patio or porch
- Outdoor Kitchen
Location
- Property is near a golf course
Utilities
- Central Air
- Heat Pump System
- Septic Tank
Listing and Financial Details
- Property Available on 3/1/19
- Assessor Parcel Number 1357-003-005
Community Details
Overview
- Association fees include ground maintenance
- Golden Hills Subdivision
- The community has rules related to deed restrictions
Recreation
- Community Pool
Ownership History
Purchase Details
Home Financials for this Owner
Home Financials are based on the most recent Mortgage that was taken out on this home.Purchase Details
Home Financials for this Owner
Home Financials are based on the most recent Mortgage that was taken out on this home.Purchase Details
Purchase Details
Purchase Details
Home Financials for this Owner
Home Financials are based on the most recent Mortgage that was taken out on this home.Similar Homes in Ocala, FL
Home Values in the Area
Average Home Value in this Area
Purchase History
| Date | Buyer | Sale Price | Title Company |
|---|---|---|---|
| Wordley Sharn | $600,000 | Attorney | |
| Moore Michael J | $425,000 | Assured Title Services Llc | |
| Lyons Jason | $61,000 | Stewart Title Company | |
| Oconnor Gerald D | -- | Attorney | |
| Odena Paul F | $309,000 | Attorney |
Mortgage History
| Date | Status | Borrower | Loan Amount |
|---|---|---|---|
| Open | Balcomb Lauren | $380,000 | |
| Previous Owner | Lyons Jason | $171,000 | |
| Previous Owner | Odena Paul F | $234,000 |
Property History
| Date | Event | Price | Change | Sq Ft Price |
|---|---|---|---|---|
| 03/07/2022 03/07/22 | Off Market | $425,000 | -- | -- |
| 05/14/2020 05/14/20 | Off Market | $600,000 | -- | -- |
| 04/30/2019 04/30/19 | Sold | $600,000 | -13.7% | $219 / Sq Ft |
| 03/14/2019 03/14/19 | Pending | -- | -- | -- |
| 03/01/2019 03/01/19 | For Sale | $695,000 | +63.5% | $254 / Sq Ft |
| 06/03/2015 06/03/15 | Sold | $425,000 | 0.0% | $155 / Sq Ft |
| 05/02/2015 05/02/15 | For Sale | $425,000 | -- | $155 / Sq Ft |
| 04/29/2015 04/29/15 | Pending | -- | -- | -- |
Tax History Compared to Growth
Tax History
| Year | Tax Paid | Tax Assessment Tax Assessment Total Assessment is a certain percentage of the fair market value that is determined by local assessors to be the total taxable value of land and additions on the property. | Land | Improvement |
|---|---|---|---|---|
| 2023 | $9,290 | $458,455 | $0 | $0 |
| 2022 | $7,727 | $416,777 | $0 | $0 |
| 2021 | $6,731 | $382,253 | $59,250 | $323,003 |
| 2020 | $6,232 | $344,444 | $59,250 | $285,194 |
| 2019 | $4,434 | $272,394 | $0 | $0 |
| 2018 | $4,210 | $267,315 | $0 | $0 |
| 2017 | $4,138 | $261,817 | $0 | $0 |
| 2016 | $4,085 | $256,432 | $0 | $0 |
| 2015 | $4,000 | $247,615 | $0 | $0 |
| 2014 | $3,777 | $245,650 | $0 | $0 |
Agents Affiliated with this Home
-
Matt Varney

Seller's Agent in 2019
Matt Varney
OCALA HORSE PROPERTIES, LLC
(352) 615-7001
113 in this area
271 Total Sales
-
Donald DeLuca
D
Seller's Agent in 2015
Donald DeLuca
ROYAL SHELL REAL ESTATE, INC.
(352) 369-6969
15 in this area
19 Total Sales
-
Kathleen Miller

Buyer's Agent in 2015
Kathleen Miller
ROBERTS REAL ESTATE INC
(352) 362-1515
12 in this area
30 Total Sales
Map
Source: Stellar MLS
MLS Number: OM551900
APN: 1357-003-005
- 4530 NW 78th Ave
- 4343 NW 80th Ave Unit 4
- 4855 NW 80th Ct
- 8120 NW 47th Ln
- 8120 NW 48th Ln
- 5090 NW 80th Avenue Rd
- 00 NW 82nd Ct
- 5326 NW 76th Ct
- 5391 NW 76th Ct
- 0 NE 205th Ave Unit 785385
- 7787 NW 56th Place
- 7699 NW 56th Place
- 5714 NW 80th Avenue Rd
- 7647 NW 33rd Place
- 7585 NW 33rd Place
- 4015 NW 85th Terrace
- 7549 NW 33rd Place
- 3923 NW 85th Terrace
- 7578 NW 33rd Place
- 3848 NW 85th Terrace
- 4570 NW 78th Ave
- 4550 NW 78th Ave
- 4606 NW 78th Ave
- 0 NW 78th Ave Unit OM552640
- 0 NW 78th Ave
- 4800 NW 78th Ave
- 4575 NW 78th Ave
- 4650 NW 78th Ave
- 4609 NW 78th Ave
- 4533 NW 78th Ave
- 4494 NW 78th Ave
- 4653 NW 78th Ave
- 4497 NW 78th Ave
- 4670 NW 78th Ave
- 4450 NW 78th Ave
- 4697 NW 78th Ave
- 4455 NW 78th Ave
- 4517 NW 79th Terrace Rd
- 4517 NW 79th Terrace Rd Unit 55
- 4519 NW 79th Terrace Rd
