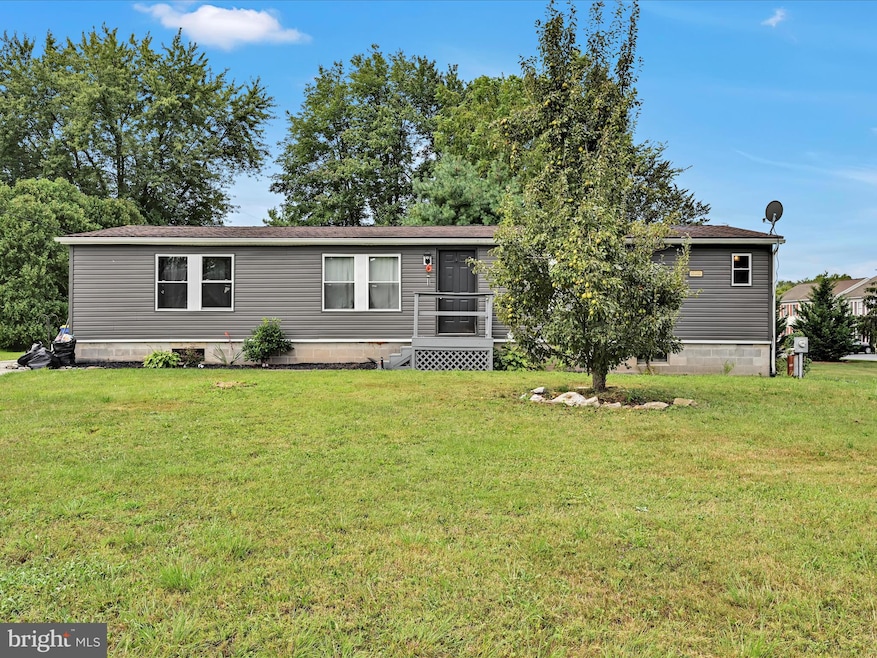
4570 S Salem Church Rd Dover, PA 17315
Weigelstown NeighborhoodEstimated payment $997/month
Highlights
- Open Floorplan
- Vaulted Ceiling
- Backs to Trees or Woods
- Deck
- Rambler Architecture
- Main Floor Bedroom
About This Home
Welcome to 4570 S Salem Church Rd. This 3 bedroom, 2 bath double-wide home sits on a permanent block foundation and offers endless potential on a level 0.48-acre lot. Built in 1989, this Imperial 24x56 manufactured home is being sold As-Is and needs some TLC, but has plenty of potential for the right buyer. The property features a full unfinished basement with outside entrance, waterproofing system, and dual sump pump pits, providing an excellent opportunity to finish into additional living space. Inside, the home boasts a bright open floor plan with a double living room, dining room, and kitchen with island, corner sink, and all appliances included. The laundry area is conveniently located off the kitchen. The primary suite features two closets and a full bath with double sinks, a shower, and a soaking tub, while the other two bedrooms offer walk-in closets. Sliding doors off the living room open to a 10x18 deck and fenced backyard. Additional highlights include updated LVP flooring, off-street parking for up to eight cars with a turnaround for safe exit onto Salem Church Road, and leased propane tanks through Suburban Propane. With its generous lot, solid foundation, and flexible basement space, this home is a great opportunity to customize and make your own.
Listing Agent
Keller Williams Keystone Realty License #RS339915 Listed on: 08/29/2025

Property Details
Home Type
- Manufactured Home
Est. Annual Taxes
- $2,836
Year Built
- Built in 1989
Lot Details
- 0.48 Acre Lot
- Infill Lot
- Chain Link Fence
- Level Lot
- Backs to Trees or Woods
- Back and Front Yard
Parking
- Driveway
Home Design
- Rambler Architecture
- Block Foundation
- Frame Construction
- Shingle Roof
- Asphalt Roof
Interior Spaces
- 1,344 Sq Ft Home
- Property has 1 Level
- Open Floorplan
- Chair Railings
- Vaulted Ceiling
- Ceiling Fan
- Insulated Windows
- Window Treatments
- Window Screens
- Insulated Doors
- Six Panel Doors
- Living Room
- Dining Room
- Basement Fills Entire Space Under The House
Kitchen
- Gas Oven or Range
- Built-In Range
- Microwave
- Kitchen Island
Flooring
- Carpet
- Luxury Vinyl Plank Tile
Bedrooms and Bathrooms
- 3 Main Level Bedrooms
- En-Suite Primary Bedroom
- En-Suite Bathroom
- Walk-In Closet
- 2 Full Bathrooms
- Soaking Tub
- Bathtub with Shower
Laundry
- Laundry Room
- Laundry on main level
- Dryer
- Washer
Home Security
- Storm Doors
- Fire and Smoke Detector
Accessible Home Design
- Doors swing in
- More Than Two Accessible Exits
Outdoor Features
- Deck
- Porch
Schools
- Dover Area High School
Utilities
- Forced Air Heating and Cooling System
- Heating System Uses Oil
- 100 Amp Service
- Well
- Electric Water Heater
- Phone Available
- Cable TV Available
Community Details
- No Home Owners Association
Listing and Financial Details
- Tax Lot 0048
- Assessor Parcel Number 24-000-JF-0048-B0-00000
Map
Home Values in the Area
Average Home Value in this Area
Tax History
| Year | Tax Paid | Tax Assessment Tax Assessment Total Assessment is a certain percentage of the fair market value that is determined by local assessors to be the total taxable value of land and additions on the property. | Land | Improvement |
|---|---|---|---|---|
| 2025 | $2,837 | $86,470 | $37,370 | $49,100 |
| 2024 | $2,811 | $86,470 | $37,370 | $49,100 |
| 2023 | $2,811 | $86,470 | $37,370 | $49,100 |
| 2022 | $2,760 | $86,470 | $37,370 | $49,100 |
| 2021 | $2,604 | $86,470 | $37,370 | $49,100 |
| 2020 | $2,581 | $86,470 | $37,370 | $49,100 |
| 2019 | $2,549 | $86,470 | $37,370 | $49,100 |
| 2018 | $2,485 | $86,470 | $37,370 | $49,100 |
| 2017 | $2,485 | $86,470 | $37,370 | $49,100 |
| 2016 | $0 | $86,470 | $37,370 | $49,100 |
| 2015 | -- | $86,470 | $37,370 | $49,100 |
| 2014 | -- | $86,470 | $37,370 | $49,100 |
Property History
| Date | Event | Price | Change | Sq Ft Price |
|---|---|---|---|---|
| 08/31/2025 08/31/25 | Pending | -- | -- | -- |
| 08/29/2025 08/29/25 | For Sale | $140,000 | +47.4% | $104 / Sq Ft |
| 09/17/2021 09/17/21 | Sold | $95,000 | 0.0% | $71 / Sq Ft |
| 09/04/2021 09/04/21 | Pending | -- | -- | -- |
| 08/30/2021 08/30/21 | For Sale | $95,000 | -- | $71 / Sq Ft |
Purchase History
| Date | Type | Sale Price | Title Company |
|---|---|---|---|
| Deed | $95,000 | None Available | |
| Quit Claim Deed | -- | -- |
Mortgage History
| Date | Status | Loan Amount | Loan Type |
|---|---|---|---|
| Previous Owner | $73,500 | Credit Line Revolving | |
| Previous Owner | $30,000 | Unknown |
Similar Homes in Dover, PA
Source: Bright MLS
MLS Number: PAYK2088008
APN: 24-000-JF-0048.B0-00000
- 3114 Harmony Rose Ct
- 4571 S Salem Church Rd
- 3220 Hub Ct
- 4651 S Salem Church Rd
- 3328 Hub Ct
- 4084 Forest Hills Ct
- 4140 Strawbridge Ct
- 4101 Strawbridge Ct
- 3632 Fieldstone Dr
- 3634 Fieldstone Dr
- 3615 Fieldstone Dr
- 3619 Fieldstone Dr
- 3617 Fieldstone Dr
- 3639 Fieldstone Dr
- 3637 Fieldstone Dr
- 3635 Fieldstone Dr
- 3633 Fieldstone Dr
- 3607 Fieldstone Dr
- 2637 Victorian Dr
- 2645 Victorian Dr






