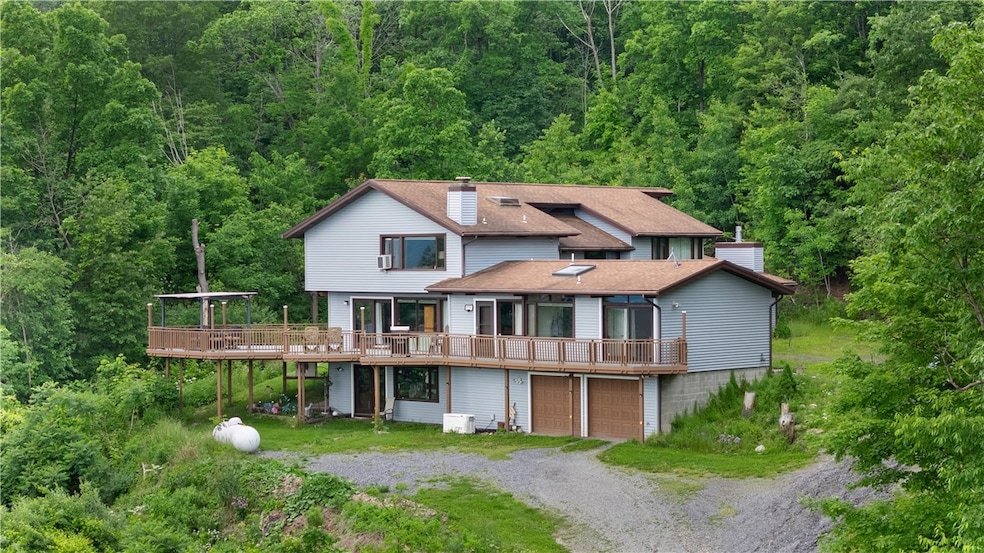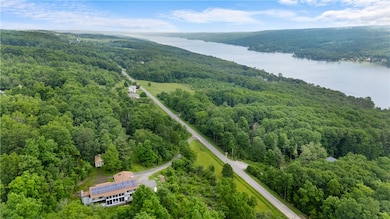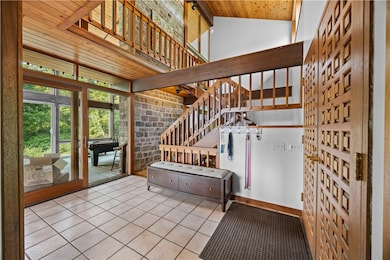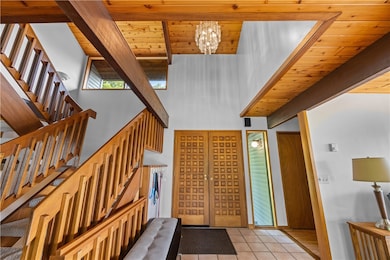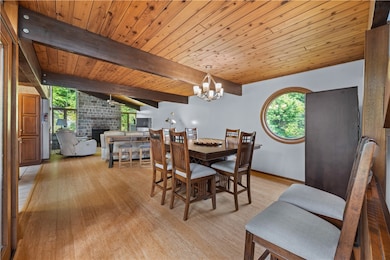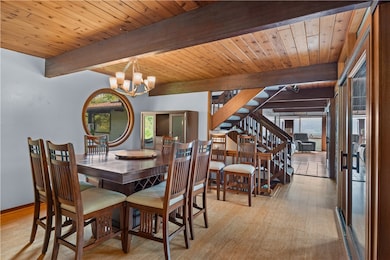4570 Vine Rd Penn Yan, NY 14527
Estimated payment $4,047/month
Highlights
- Primary Bedroom Suite
- Contemporary Architecture
- Wooded Lot
- Deck
- Recreation Room
- Cathedral Ceiling
About This Home
Very private one-of-a-kind custom-built 3,453 square foot home on 8.8 wooded acres. This home was designed and built in Canada to be shipped to Penn Yan and erected by local Mennonites. Enjoy all the modern conveniences in this home: backup generator, 36 solar panels on the south exposed roof, radon mitigation system, radiant heat for the first floor with individually controlled electric heat on the second floor, basement floor joists are on 1' centers, leaf filter gutter covers, 2500 square feet of decks and with an open floor plan. All ceilings are tongue and groove 2" thick cedar with microlam beams. The atrium with all glass facing south provides extra heat in the winter months. The solar panels provide enough electric that the last bill was twenty dollars because extra produced electric goes back on the grid. Listen to the waterfall from the deck, smell the grapes in the Fall and don't disturb the deer as they wonder up to the house. To really appreciate what this home has to offer you need to schedule a private showing. Use this unique home as a residence, a vacation home, or an Airbnb. The views from this home are what the Finger Lakes is all about. Come see for yourself.
Listing Agent
Listing by Keuka Lake & Land Realty License #30MI0780471 Listed on: 06/26/2025
Home Details
Home Type
- Single Family
Est. Annual Taxes
- $5,799
Year Built
- Built in 1988
Lot Details
- 8.83 Acre Lot
- Lot Dimensions are 425x950
- Rural Setting
- Rectangular Lot
- Wooded Lot
Parking
- 2 Car Garage
- Heated Garage
- Garage Door Opener
- Gravel Driveway
Home Design
- Contemporary Architecture
- Block Foundation
- Wood Siding
- Vinyl Siding
- Copper Plumbing
Interior Spaces
- 3,453 Sq Ft Home
- 2-Story Property
- Woodwork
- Cathedral Ceiling
- Ceiling Fan
- Skylights
- 1 Fireplace
- French Doors
- Sliding Doors
- Entrance Foyer
- Family Room
- Recreation Room
- Bonus Room
- Sun or Florida Room
- Storage Room
- Property Views
Kitchen
- Country Kitchen
- Breakfast Bar
- Gas Oven
- Gas Cooktop
- Dishwasher
- Kitchen Island
- Disposal
Flooring
- Wood
- Carpet
- Ceramic Tile
Bedrooms and Bathrooms
- 5 Bedrooms | 1 Primary Bedroom on Main
- Primary Bedroom Suite
Laundry
- Laundry Room
- Laundry on main level
- Dryer
- Washer
Finished Basement
- Walk-Out Basement
- Partial Basement
Utilities
- Cooling System Mounted In Outer Wall Opening
- Window Unit Cooling System
- Zoned Heating
- Heating System Uses Propane
- Heat Pump System
- Radiant Heating System
- Baseboard Heating
- PEX Plumbing
- Well
- Electric Water Heater
- Water Softener is Owned
- Septic Tank
- High Speed Internet
- Cable TV Available
Additional Features
- Solar Heating System
- Deck
- Agricultural
Community Details
- Winston Homes Canada
Listing and Financial Details
- Tax Lot 8
- Assessor Parcel Number 572689-110-001-0001-008-001-0000
Map
Home Values in the Area
Average Home Value in this Area
Tax History
| Year | Tax Paid | Tax Assessment Tax Assessment Total Assessment is a certain percentage of the fair market value that is determined by local assessors to be the total taxable value of land and additions on the property. | Land | Improvement |
|---|---|---|---|---|
| 2024 | $6,307 | $451,300 | $70,000 | $381,300 |
| 2023 | $6,132 | $325,000 | $48,000 | $277,000 |
| 2022 | $5,673 | $325,000 | $48,000 | $277,000 |
| 2021 | $5,796 | $325,000 | $48,000 | $277,000 |
| 2020 | $6,145 | $312,000 | $52,000 | $260,000 |
| 2019 | $6,057 | $312,000 | $52,000 | $260,000 |
| 2018 | $6,057 | $312,000 | $52,000 | $260,000 |
| 2017 | $7,715 | $342,500 | $63,000 | $279,500 |
| 2016 | $7,397 | $342,500 | $63,000 | $279,500 |
| 2015 | -- | $342,500 | $63,000 | $279,500 |
| 2014 | -- | $342,500 | $63,000 | $279,500 |
Property History
| Date | Event | Price | List to Sale | Price per Sq Ft | Prior Sale |
|---|---|---|---|---|---|
| 10/08/2025 10/08/25 | Price Changed | $675,000 | -3.4% | $195 / Sq Ft | |
| 06/26/2025 06/26/25 | For Sale | $699,000 | +135.4% | $202 / Sq Ft | |
| 05/13/2016 05/13/16 | Sold | $297,000 | -9.7% | $86 / Sq Ft | View Prior Sale |
| 09/01/2015 09/01/15 | Pending | -- | -- | -- | |
| 11/14/2014 11/14/14 | For Sale | $329,000 | -- | $95 / Sq Ft |
Purchase History
| Date | Type | Sale Price | Title Company |
|---|---|---|---|
| Deed | $297,000 | Katie Martens-Henderson | |
| Deed | $35,000 | John Mc Carthy | |
| Deed | $310,000 | Scott Falvey |
Mortgage History
| Date | Status | Loan Amount | Loan Type |
|---|---|---|---|
| Previous Owner | $163,000 | New Conventional | |
| Previous Owner | $115,000 | Credit Line Revolving |
Source: Upstate New York Real Estate Information Services (UNYREIS)
MLS Number: R1618414
APN: 572689-110-001-0001-008-001-0000
- 9989 E Bluff Dr
- 940 E Lake Rd
- 989 E Lake Rd
- 14932 W Lake Rd
- 14838 W Lake Rd
- 11363 E Bluff Dr
- 16353 W Lake Rd
- 7240 W Bluff Dr
- 16738 W Lake Rd Unit 29
- 15974 W Lake Rd
- 0 Dutch Street (Lot Q)
- 0 Dutch Street (Lot P)
- 14927 Keuka Village Rd
- 3376 New York 54a
- 14721 Keuka Village Rd
- 10645 Cross St
- Lot 10 Sisson Rd
- Lot 9 Sisson Rd
- 0 Sisson Rd Unit R1633698
- 538 E Lake Rd
- 36 Millard St Unit 221
- 460 N Main St Unit Upper A
- 83 Shethar St
- 5648 Ny-53
- 1519 S Lake Rd
- 681 State Route 364
- 105 Geneva St
- 611 Manor Village
- 220 Liberty St Unit 302
- 32 W William St Unit Upstairs W William
- 34 E Lamoka Ave
- 219 W Main St
- 202 S Catherine St Unit Lower
- 4286 State Route 14a
- 5854 Route 96
- 115 Raymond St
- 6021 Sirrine Rd Unit 4
- 8385 Geneva St Unit 3
- 8573 Main Street Apt 201 D St
- 1591 Ny-5
