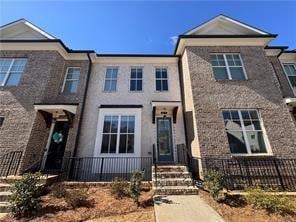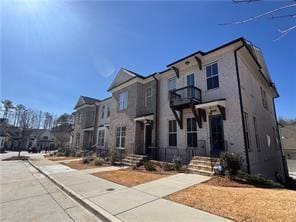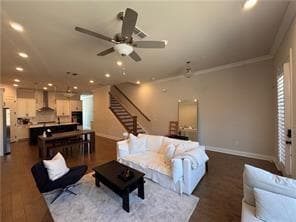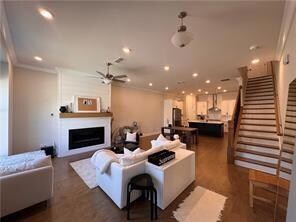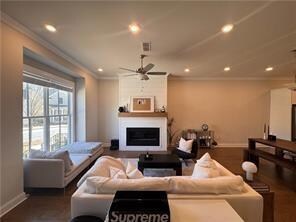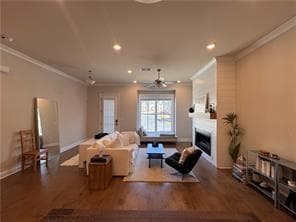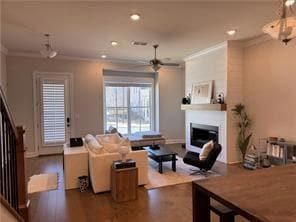4570 Waterside Pkwy Peachtree Corners, GA 30092
Estimated payment $4,298/month
Highlights
- Fitness Center
- Open-Concept Dining Room
- Traditional Architecture
- Pinckneyville Middle School Rated A-
- Clubhouse
- Wood Flooring
About This Home
Welcome to this beautiful townhome that is newer than new homes. This townhome has an open floor concept. Family room with fireplace and sunroom option. Terrace level bedroom and bath. All the room has spacious walk in closets and more storage spaces. Modern touched white cabinets and island in the kitchen facing to family room so you can have gathering party with your friends and family. Hardwood floor throughout the house. LOCATION ! LOCATION !New Gated Master Planned Community backing up to the Chattahoochee River, 1 mile from The Forum w/shops & restaurants, in the heart of Peachtree Corners. The community is gated for privacy, surrounded by beautiful lush trees and opportunity to take a walk down to the Chattahoochee River or enjoy our state of the art amenities w/Swim, fitness, parks, clubhouse, etc. This is your chance to make this beautiful and well maintained townhome to be yours, you can enjoy the luxury living style in the heart of Peachtree Corners.
This is MUST SEE listing. Lower than the appraisal value. Lowest price in the community and newer than new houses in the neighborhood.
Come and check this beautiful modern and high end towhome in heart of Peachtree Corners.
Townhouse Details
Home Type
- Townhome
Est. Annual Taxes
- $8,749
Year Built
- Built in 2022
Lot Details
- 1,742 Sq Ft Lot
- Two or More Common Walls
- Landscaped
HOA Fees
- $300 Monthly HOA Fees
Parking
- 2 Car Attached Garage
- Rear-Facing Garage
- Garage Door Opener
Home Design
- Traditional Architecture
- Slab Foundation
- Composition Roof
- Cement Siding
- Three Sided Brick Exterior Elevation
Interior Spaces
- 2,288 Sq Ft Home
- 3-Story Property
- Tray Ceiling
- Ceiling height of 9 feet on the upper level
- Factory Built Fireplace
- Insulated Windows
- Family Room with Fireplace
- Open-Concept Dining Room
- Pull Down Stairs to Attic
Kitchen
- Open to Family Room
- Walk-In Pantry
- Gas Range
- Microwave
- Dishwasher
- Kitchen Island
- Stone Countertops
- White Kitchen Cabinets
- Disposal
Flooring
- Wood
- Carpet
Bedrooms and Bathrooms
- Walk-In Closet
- Dual Vanity Sinks in Primary Bathroom
- Separate Shower in Primary Bathroom
- Soaking Tub
Laundry
- Laundry Room
- Laundry on upper level
Home Security
Outdoor Features
- Patio
Location
- Property is near schools
- Property is near shops
Schools
- Simpson Elementary School
- Pinckneyville Middle School
- Norcross High School
Utilities
- Central Heating and Cooling System
- Underground Utilities
- 220 Volts
- 110 Volts
- Phone Available
- Cable TV Available
Listing and Financial Details
- Assessor Parcel Number R6348 098
Community Details
Overview
- Waterside Subdivision
- Rental Restrictions
Amenities
- Restaurant
- Clubhouse
Recreation
- Tennis Courts
- Fitness Center
- Community Pool
Security
- Fire and Smoke Detector
Map
Home Values in the Area
Average Home Value in this Area
Tax History
| Year | Tax Paid | Tax Assessment Tax Assessment Total Assessment is a certain percentage of the fair market value that is determined by local assessors to be the total taxable value of land and additions on the property. | Land | Improvement |
|---|---|---|---|---|
| 2022 | -- | $42,640 | $16,000 | $26,640 |
Property History
| Date | Event | Price | List to Sale | Price per Sq Ft |
|---|---|---|---|---|
| 09/26/2025 09/26/25 | For Sale | $619,000 | -- | $271 / Sq Ft |
Source: First Multiple Listing Service (FMLS)
MLS Number: 7655941
APN: 6-348-098
- 3553 Corners Way
- 6027 Peachmont Terrace
- 3723 Orchard St
- 6315 Windsor Trace Dr
- 6295 Windsor Trace Dr
- 4944 Sealy Cir
- 4965 Sealy Cir
- 507 Peachtree Forest Terrace
- 601 Peachtree Forest Ave
- 4102 Ailey Ct
- 3479 Kiveton Dr
- 6170 Woodland Rd
- 6509 Woodmont Blvd
- 3557 Splinterwood Rd
- ASBURY Plan at Overlook at Peachtree Corners
- RUTHERFORD II Plan at Overlook at Peachtree Corners
- 6188 Brookwood Rd
- 6222 Overlook Rd
- 5672 Peachtree Pkwy Unit B1
- 5672 Peachtree Pkwy Unit A2B
- 5672 Peachtree Pkwy Unit B3B
- 5672 Peachtree Pkwy
- 100 Ivey Park Ln
- 3680 Corners Mill Dr
- 6310 Holcomb Way
- 3600 Park Lake Ln
- 6330 Holcomb Way
- 3655 Westchase Village Ln
- 510 Guthridge Ct NW Unit ID1332025P
- 510 Guthridge Ct NW Unit ID1328920P
- 3383 Holcomb Bridge Rd
- 6368 Baker Ct
- 3837 Moran Way Unit B
- 510 Guthridge Ct
- 6429 Baker Ct
- 3500 Peachtree Corners Cir Unit 88A
- 3500 Peachtree Corners Cir Unit 54B
